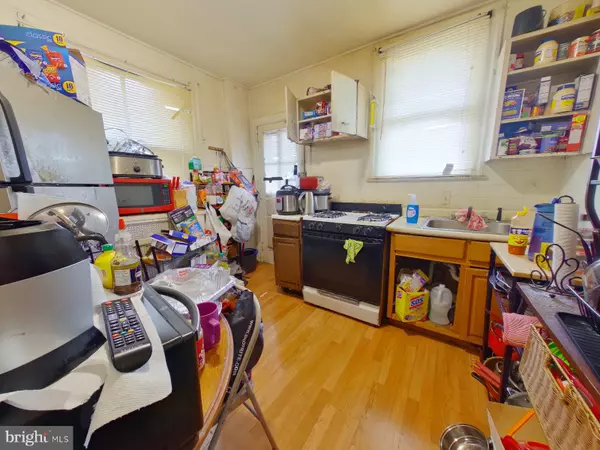$110,000
$110,000
For more information regarding the value of a property, please contact us for a free consultation.
5833 N 3RD ST Philadelphia, PA 19120
3 Beds
1 Bath
1,092 SqFt
Key Details
Sold Price $110,000
Property Type Townhouse
Sub Type Interior Row/Townhouse
Listing Status Sold
Purchase Type For Sale
Square Footage 1,092 sqft
Price per Sqft $100
Subdivision Olney
MLS Listing ID PAPH2115728
Sold Date 07/05/22
Style Straight Thru
Bedrooms 3
Full Baths 1
HOA Y/N N
Abv Grd Liv Area 1,092
Originating Board BRIGHT
Year Built 1940
Annual Tax Amount $1,415
Tax Year 2022
Lot Size 1,288 Sqft
Acres 0.03
Lot Dimensions 15.00 x 84.00
Property Description
Excellent opportunity to own this 3 bedroom & 1 bathroom home with porch front in Olney. The first floor offers living room, dining room & kitchen. Second floor offers 3 bedrooms & 1 full bathroom. Access to unfinished basement with storage. Customize this home to make it your own or add to your rental portfolio. Property is being sold in As-Is Condition. Property qualifies for a conventional loan with 3% down and no mortgage insurance for owner occupants. Very accessible location with a Very Walkable: 82 & Excellent Transit Score, Bikeable 60 . Conveniently located moments to Fisher Park, shopping along 5th St. Shop Rite, US Route 1 & Broad St.
Location
State PA
County Philadelphia
Area 19120 (19120)
Zoning RSA5
Direction West
Rooms
Other Rooms Living Room, Dining Room, Bedroom 2, Bedroom 3, Kitchen, Bedroom 1, Bathroom 1
Basement Full
Interior
Hot Water Natural Gas
Heating Hot Water
Cooling Window Unit(s)
Furnishings No
Fireplace N
Heat Source Natural Gas
Exterior
Water Access N
Accessibility None
Garage N
Building
Story 2
Foundation Block
Sewer Public Sewer
Water Public
Architectural Style Straight Thru
Level or Stories 2
Additional Building Above Grade, Below Grade
New Construction N
Schools
School District The School District Of Philadelphia
Others
Senior Community No
Tax ID 612386800
Ownership Fee Simple
SqFt Source Assessor
Acceptable Financing Cash, Conventional
Horse Property N
Listing Terms Cash, Conventional
Financing Cash,Conventional
Special Listing Condition Standard
Read Less
Want to know what your home might be worth? Contact us for a FREE valuation!

Our team is ready to help you sell your home for the highest possible price ASAP

Bought with Angela R Vinas • MIS Realty




