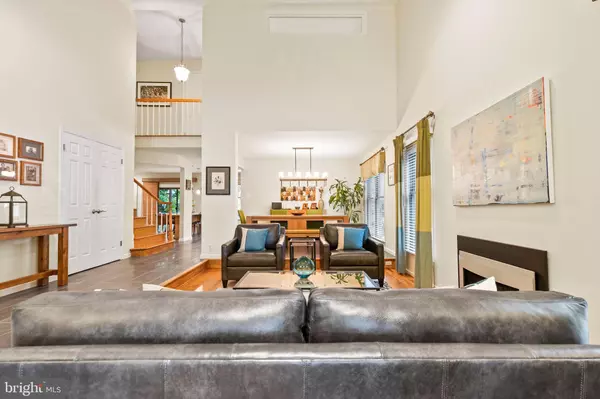$585,000
$585,000
For more information regarding the value of a property, please contact us for a free consultation.
108 MEETINGHOUSE POND Chesterbrook, PA 19087
3 Beds
4 Baths
2,961 SqFt
Key Details
Sold Price $585,000
Property Type Townhouse
Sub Type End of Row/Townhouse
Listing Status Sold
Purchase Type For Sale
Square Footage 2,961 sqft
Price per Sqft $197
Subdivision Chesterbrook
MLS Listing ID PACT2033712
Sold Date 11/23/22
Style Colonial
Bedrooms 3
Full Baths 3
Half Baths 1
HOA Fees $435/mo
HOA Y/N Y
Abv Grd Liv Area 2,313
Originating Board BRIGHT
Year Built 1983
Annual Tax Amount $5,915
Tax Year 2022
Lot Size 5,483 Sqft
Acres 0.13
Lot Dimensions 0.00 x 0.00
Property Description
Chesterbrook RARE FIND offering a 2 car garage and a finished basement.
This 3 bedroom 3 1/2 bath END UNIT in The Ponds will delight you the moment you step in the front door. The open floor plan boasts tastefully updated wood and tile floors that gleam throughout the first floor. The living room features a gas fireplace and vaulted ceiling. You'll be the envy of all your friends when they see the gourmet kitchen's custom made cabinets, granite counter tops, stainless steel appliances and farm style sink. Just off of the kitchen is the family room with the option to add gas fireplace logs and sliders to an expansive deck yearning for outdoor gatherings. Head up the stairs to the the main bedroom and luxurious bath. The updated bath features a double basin sink, stall shower and a soaking tub for unwinding after a stressful day. There's also a large walk in closet with pull down stairs to the attic that's got lots of room for storage and a thermostat controlled fan.
The 2nd bedroom offers a full bath en suite and a walk in closet.
The 3rd bedroom is currently used as an office and features wood floors and lots of natural light.
A linen closet and a cedar closet round out the second floor.
Do you need more space?
The finished basement offers a multitude of possibilities for that additional space. With almost 650 finished sq ft it has it's own full bath, the second cedar closet and multiple storage areas too.
This awesome location allows for easy access to the Devon train station, major highways (Rte 76, 202, and 422), The King of Prussia Mall, award winning Tredyffrin-Easttown Schools, many trails including one to the Valley Forge National Park, easy access to Wilson Farm Park, Wegmans, Trader Joe's and many fabulous restaurants.
Location
State PA
County Chester
Area Tredyffrin Twp (10343)
Zoning R10
Rooms
Other Rooms Living Room, Dining Room, Primary Bedroom, Bedroom 2, Bedroom 3, Family Room, Basement
Basement Fully Finished
Interior
Interior Features Attic, Attic/House Fan, Family Room Off Kitchen, Kitchen - Eat-In, Recessed Lighting, Stall Shower, Tub Shower, Upgraded Countertops, Walk-in Closet(s), Window Treatments, Wood Floors, Carpet, Cedar Closet(s), Floor Plan - Open, Kitchen - Gourmet, Kitchen - Island
Hot Water Natural Gas
Heating Forced Air
Cooling Central A/C
Fireplaces Number 2
Fireplaces Type Brick, Fireplace - Glass Doors, Gas/Propane, Mantel(s)
Equipment Built-In Microwave, Built-In Range, Dishwasher, Disposal, Dryer, Extra Refrigerator/Freezer, Oven/Range - Gas, Refrigerator, Stainless Steel Appliances, Washer, Water Heater - High-Efficiency
Fireplace Y
Appliance Built-In Microwave, Built-In Range, Dishwasher, Disposal, Dryer, Extra Refrigerator/Freezer, Oven/Range - Gas, Refrigerator, Stainless Steel Appliances, Washer, Water Heater - High-Efficiency
Heat Source Natural Gas
Laundry Main Floor
Exterior
Parking Features Built In, Garage - Front Entry, Inside Access
Garage Spaces 4.0
Amenities Available Bike Trail, Common Grounds, Jog/Walk Path, Lake
Water Access N
Accessibility None
Attached Garage 2
Total Parking Spaces 4
Garage Y
Building
Story 2
Foundation Block
Sewer Public Sewer
Water Public
Architectural Style Colonial
Level or Stories 2
Additional Building Above Grade, Below Grade
New Construction N
Schools
School District Tredyffrin-Easttown
Others
HOA Fee Include Common Area Maintenance,Lawn Maintenance,Snow Removal
Senior Community No
Tax ID 43-05F-0136
Ownership Fee Simple
SqFt Source Assessor
Special Listing Condition Standard
Read Less
Want to know what your home might be worth? Contact us for a FREE valuation!

Our team is ready to help you sell your home for the highest possible price ASAP

Bought with Eve Marberger • BHHS Fox & Roach-Exton





