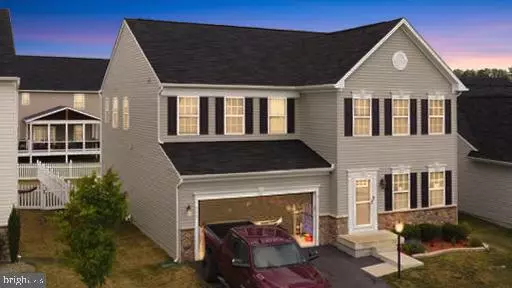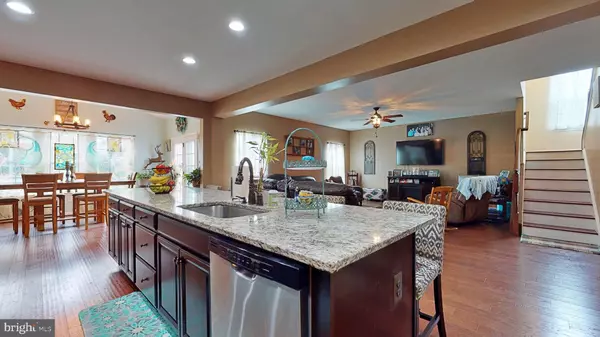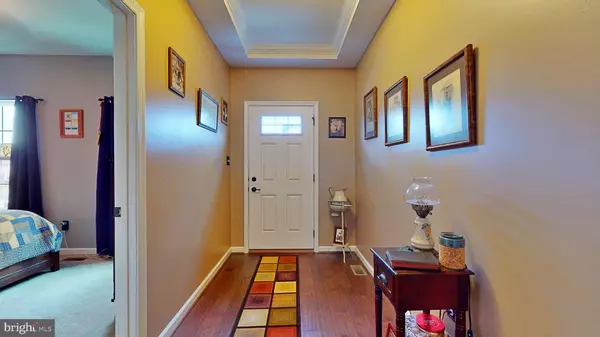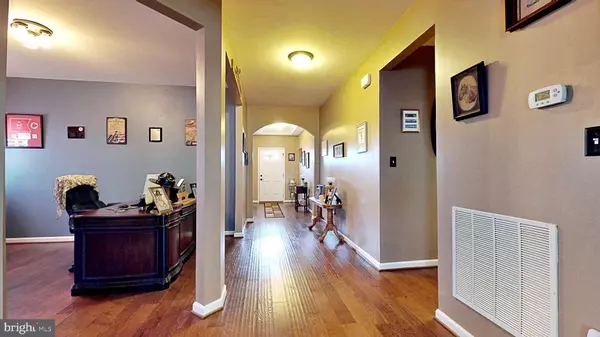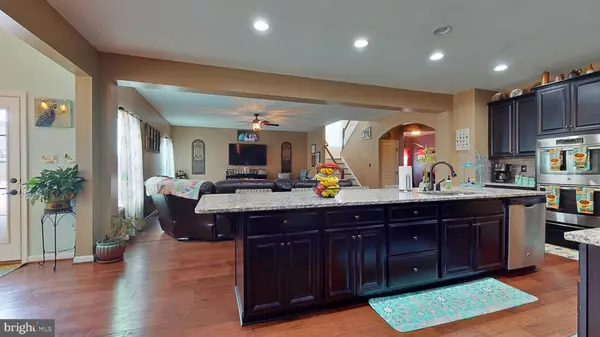$580,000
$589,000
1.5%For more information regarding the value of a property, please contact us for a free consultation.
106 ROOFTOP CT Stephenson, VA 22656
5 Beds
5 Baths
5,171 SqFt
Key Details
Sold Price $580,000
Property Type Single Family Home
Sub Type Detached
Listing Status Sold
Purchase Type For Sale
Square Footage 5,171 sqft
Price per Sqft $112
Subdivision Snowden Bridge
MLS Listing ID VAFV2001156
Sold Date 12/15/21
Style Traditional
Bedrooms 5
Full Baths 4
Half Baths 1
HOA Fees $139/mo
HOA Y/N Y
Abv Grd Liv Area 3,551
Originating Board BRIGHT
Year Built 2017
Annual Tax Amount $2,909
Tax Year 2021
Lot Size 6,970 Sqft
Acres 0.16
Property Description
PRICE REDUCTION. Motivated seller. Get ready to fall in love with this home in Snowden Bridge, a planned community. Beautifully finished open-concept home has hardwood floors and 9' ceilings throughout the main floor. The kitchen is one that people dream of with granite countertops, SS appliances, gas range, large island, and a side area that could be an office, homework area, coffee and/or wine area. The bar stools in the kitchen CONVEY. There is an entry-level bedroom that is currently used for inlaws has a full bath and a walk-in closet. The area that is currently used as an office could also be a formal dining room. Powder room in the main entry hallway. Large living room looks out over the backyard. The dining room with all its windows allows for ample daylight into the kitchen. Mudroom between the garage and kitchen has tile floor, pantry area, coat closet, and a custom-made coat rack that CONVEYS. Four bedrooms upstairs and a family room that opens to the stairwell all have upgraded carpeting. Large master bedroom with a seating area to one side, two walk-in closets, and a large ensuite bathroom with tile floor, dual-sink granite countertop, private toilet area, soaker tub, and tiled shower. The remaining three bedrooms are all large enough for king-size beds and have walk-in closets. The custom-made floating nightstands CONVEY. Two full bathrooms upstairs with shower/tub combos. Ceiling fans in all bedrooms. Upstairs laundry. Basement is completely finished with upgraded carpeting/padding, dry bar area, full bathroom with another tub/shower combo, and a large open gathering area. The French doors in the basement lead up to the fenced-in backyard. This basement offers plenty of storage with a utility closet, and storage space under the stairwell . Culligan water softening system is owned. Trex deck in back yard that is fully fenced with vinyl fencing. The 2-car garage has been completely finished with wood laminate on the walls, and corrugated tin on the ceiling. There are three Ethernet connections in the house. Enjoy Snowden Bridge amenities: walking/biking trails, community pool, indoor basketball/volleyball/tennis courts, daycare center. New Jordan Springs Elementary School built at the edge of Snowden Bridge serves the surrounding Stephenson community and is within walking distance. Minutes to I81 and Rt 7 and major retail stores and restaurants.
Location
State VA
County Frederick
Zoning R4
Direction Southeast
Rooms
Other Rooms Living Room, Bedroom 2, Bedroom 3, Bedroom 4, Bedroom 5, Kitchen, Family Room, Bedroom 1, 2nd Stry Fam Rm, Laundry, Mud Room, Other, Office, Storage Room, Bathroom 1, Bathroom 2, Half Bath
Basement Fully Finished, Outside Entrance, Walkout Stairs
Main Level Bedrooms 1
Interior
Interior Features Ceiling Fan(s), Entry Level Bedroom, Floor Plan - Open, Kitchen - Gourmet, Recessed Lighting, Upgraded Countertops, Walk-in Closet(s), Wet/Dry Bar, Wood Floors, Soaking Tub, Combination Kitchen/Dining, Pantry, Stall Shower
Hot Water Natural Gas
Heating Central
Cooling Central A/C, Heat Pump(s)
Flooring Carpet, Ceramic Tile, Hardwood, Vinyl
Equipment Built-In Microwave, Built-In Range, Dishwasher, Disposal, Dryer, Dryer - Electric, Exhaust Fan, Oven - Double, Oven - Self Cleaning, Range Hood, Stainless Steel Appliances, Washer, Water Heater - High-Efficiency, Water Conditioner - Owned
Furnishings No
Fireplace N
Window Features Double Hung,Energy Efficient,Screens,Storm
Appliance Built-In Microwave, Built-In Range, Dishwasher, Disposal, Dryer, Dryer - Electric, Exhaust Fan, Oven - Double, Oven - Self Cleaning, Range Hood, Stainless Steel Appliances, Washer, Water Heater - High-Efficiency, Water Conditioner - Owned
Heat Source Natural Gas
Laundry Upper Floor
Exterior
Exterior Feature Deck(s)
Parking Features Garage - Front Entry, Garage Door Opener, Inside Access
Garage Spaces 4.0
Fence Vinyl
Utilities Available Cable TV, Phone Available, Under Ground
Amenities Available Basketball Courts, Bike Trail, Jog/Walk Path, Picnic Area, Pool - Outdoor, Recreational Center, Tennis - Indoor, Volleyball Courts
Water Access N
View Street
Roof Type Architectural Shingle
Street Surface Paved
Accessibility None
Porch Deck(s)
Attached Garage 2
Total Parking Spaces 4
Garage Y
Building
Lot Description Landscaping, No Thru Street, Rear Yard
Story 3
Sewer Public Sewer
Water Public
Architectural Style Traditional
Level or Stories 3
Additional Building Above Grade, Below Grade
New Construction N
Schools
Elementary Schools Call School Board
Middle Schools James Wood
High Schools James Wood
School District Frederick County Public Schools
Others
HOA Fee Include Common Area Maintenance,Pool(s),Recreation Facility,Road Maintenance,Snow Removal,Trash
Senior Community No
Tax ID 44E 1 8 33
Ownership Fee Simple
SqFt Source Assessor
Acceptable Financing Cash, Conventional, FHA, VA
Horse Property N
Listing Terms Cash, Conventional, FHA, VA
Financing Cash,Conventional,FHA,VA
Special Listing Condition Standard
Read Less
Want to know what your home might be worth? Contact us for a FREE valuation!

Our team is ready to help you sell your home for the highest possible price ASAP

Bought with Deborah A Orem • Weichert, REALTORS
