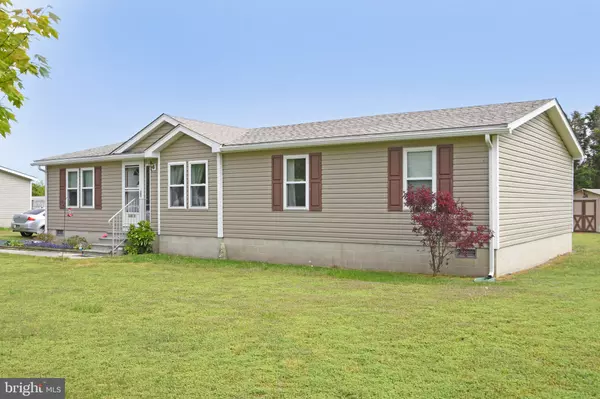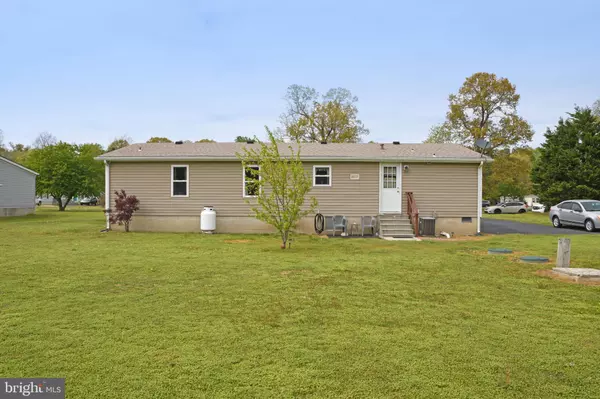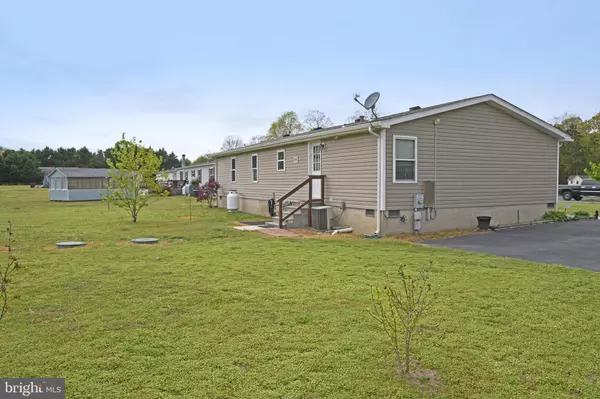$245,000
$249,900
2.0%For more information regarding the value of a property, please contact us for a free consultation.
22270 RAVEN CIR Lincoln, DE 19960
4 Beds
2 Baths
1,568 SqFt
Key Details
Sold Price $245,000
Property Type Manufactured Home
Sub Type Manufactured
Listing Status Sold
Purchase Type For Sale
Square Footage 1,568 sqft
Price per Sqft $156
Subdivision Kings Crossing
MLS Listing ID DESU2021520
Sold Date 07/20/22
Style Class C
Bedrooms 4
Full Baths 2
HOA Fees $14/ann
HOA Y/N Y
Abv Grd Liv Area 1,568
Originating Board BRIGHT
Year Built 2000
Annual Tax Amount $655
Tax Year 2021
Lot Size 0.500 Acres
Acres 0.5
Lot Dimensions 100.00 x 220.00
Property Description
Looking for a four bedroom, two bath home? Well look no further! This beautiful well maintained home has it in Kings Crossing. Sitting on half of an acre, with over 1500 sq feet of living space. Home features a spacious kitchen with formica counter tops, stainless double sink, electric cooking, pantry, and vinyl floors. From the kitchen we go to the living room where there is carpet throughout and a gas stove for those chilly days. Home features a split floor plan with the primary bedroom on one end and the three guest beds on the opposite end. The master has carpeted floors with a spacious walk in closet. Master also has a full bath with double vanity, soaking tub, and a walk in shower. On the opposite end of the home we have three bedrooms all with carpeted floors and nice closet space areas. Make an appointment today!!!
Location
State DE
County Sussex
Area Cedar Creek Hundred (31004)
Zoning GR
Direction East
Rooms
Main Level Bedrooms 4
Interior
Interior Features Carpet, Ceiling Fan(s), Combination Kitchen/Dining, Family Room Off Kitchen, Floor Plan - Traditional, Soaking Tub, Stall Shower, Walk-in Closet(s)
Hot Water Electric
Heating Central, Forced Air
Cooling Central A/C
Flooring Carpet, Vinyl
Fireplaces Number 1
Fireplaces Type Gas/Propane
Equipment Built-In Microwave, Built-In Range, Dishwasher, Dryer, Dryer - Electric, Oven - Single, Refrigerator, Washer, Water Conditioner - Owned, Water Heater
Furnishings No
Fireplace Y
Appliance Built-In Microwave, Built-In Range, Dishwasher, Dryer, Dryer - Electric, Oven - Single, Refrigerator, Washer, Water Conditioner - Owned, Water Heater
Heat Source Electric
Laundry Main Floor
Exterior
Garage Spaces 3.0
Water Access N
Roof Type Architectural Shingle
Accessibility None
Total Parking Spaces 3
Garage N
Building
Lot Description Cleared
Story 1
Foundation Crawl Space
Sewer Low Pressure Pipe (LPP)
Water Well
Architectural Style Class C
Level or Stories 1
Additional Building Above Grade, Below Grade
New Construction N
Schools
School District Cape Henlopen
Others
Pets Allowed Y
Senior Community No
Tax ID 230-21.00-116.00
Ownership Fee Simple
SqFt Source Assessor
Acceptable Financing Cash, Conventional, FHA
Horse Property N
Listing Terms Cash, Conventional, FHA
Financing Cash,Conventional,FHA
Special Listing Condition Standard
Pets Allowed No Pet Restrictions
Read Less
Want to know what your home might be worth? Contact us for a FREE valuation!

Our team is ready to help you sell your home for the highest possible price ASAP

Bought with Lawryn Taylor Downes • The Watson Realty Group, LLC





