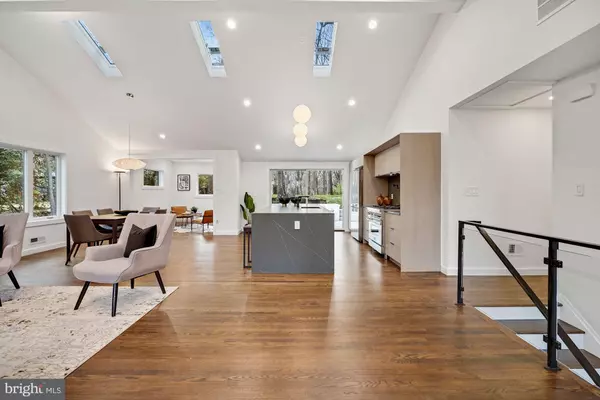$1,695,000
$1,475,000
14.9%For more information regarding the value of a property, please contact us for a free consultation.
6340 WATERWAY DR Falls Church, VA 22044
4 Beds
3 Baths
3,021 SqFt
Key Details
Sold Price $1,695,000
Property Type Single Family Home
Sub Type Detached
Listing Status Sold
Purchase Type For Sale
Square Footage 3,021 sqft
Price per Sqft $561
Subdivision Lake Barcroft
MLS Listing ID VAFX2060396
Sold Date 05/05/22
Style Ranch/Rambler
Bedrooms 4
Full Baths 3
HOA Fees $34/ann
HOA Y/N Y
Abv Grd Liv Area 1,556
Originating Board BRIGHT
Year Built 1955
Annual Tax Amount $11,881
Tax Year 2021
Lot Size 0.438 Acres
Acres 0.44
Property Description
Another MUST SEE FULLY REMODELED, ONE OF A KIND GORGEOUS DESIGN by MM Design Co in Lake Barcroft. This 4 BR / 3 Full BA home has LAKE VIEWS on almost a 1/2 acre lot with FANTASTIC NEW PATIO & USABLE BACKYARD space on a great street in the highly sought after Lake Barcroft community. MM Design Co blended MODERN FINISHES with MID CENTURY MODERN ACCENTS that pay homage to the charming homes throughout the lake community. This home feels like new construction with almost every inch, inside and out, renovated, including a relocation of the main staircase to create the current open layout. After walking up the modern floating concrete walkway, enter the home to find vaulted ceilings, skylights and tons of natural light filling the OPEN CONCEPT main level with instant line of site through the sliding glass back doors that walk out to stunning hardscape patio, built in modern white stucco bench seating, gas fire pit table and large flat usable backyard. Back inside, the open kitchen, dining, living room and office space has a wood burning fireplace, new gourmet kitchen with massive 10.5 ft waterfall island, custom slab front cabinets, beautiful soapstone quartz countertops, stainless steel appliances, full height pantry cabinets and plenty of extra storage. Elegant modern light fixtures were selected for island pendants and the dining room fixture. Walnut stained OAK HARDWOOD FLOORS throughout the main level with complimenting Tribeca Oak Luxury Vinyl Plank on the lower level. The main level Primary Suite, with walk-in closet, overlooks the backyard and the stunning Primary Suite Bathroom features a floating double vanity with white quartz countertops and Concretti hand-casted concrete vessel sinks, terrazzo tile, and massive glass frame walking in shower. A large Bedroom 2 is also on the main level as well as a renovated hall bathroom also with Concretti concrete vessel sink, terrazzo tile, floating vanity, and glass framed walk in shower. Modern glass railing and open stairs bring you downstairs to a bright, sun-filled family room with a 2nd wood burning fireplace and wetbar with beverage center, modern flat panel cabinets, geometric tile, Color Cord pendant lights, and white quartz countertop. On this level youll find generously sized Bedrooms 3 and 4 with good closet space, a separate laundry room, as well as Bathroom 3 with terrazzo tile, modern vanity, and new tub/shower combo. New Marvin Essential black exterior casement windows, slider and doors. New Architectural Shingle Roof. New AC and Hot Water Heater. New Sod in the front and back. Modern landscaping and lights added. New expanded asphalt driveway has plenty of parking. Contemporary Carport with recessed lighting and additional storage built in. Be sure to see the FULL REMODEL FEATURES LIST. Walk to one of Lake Barcroft's 5 sand beaches for swimming, boating, and fishing. Less than 1 mile Metro bus stop; easy access to commuter routes (50/66/495) and Arlington, Tysons and DC. This one of a kind MM Design Co home can be your private oasis, just minutes to shopping, dining, and more!
Location
State VA
County Fairfax
Zoning 120
Rooms
Other Rooms Living Room, Dining Room, Primary Bedroom, Bedroom 2, Bedroom 3, Bedroom 4, Kitchen, Laundry, Office, Recreation Room, Primary Bathroom, Full Bath
Basement Connecting Stairway, Fully Finished, Improved, Interior Access, Outside Entrance, Side Entrance, Windows
Main Level Bedrooms 2
Interior
Interior Features Dining Area, Entry Level Bedroom, Family Room Off Kitchen, Floor Plan - Open, Formal/Separate Dining Room, Kitchen - Gourmet, Kitchen - Island, Primary Bath(s), Recessed Lighting, Skylight(s), Tub Shower, Upgraded Countertops, Walk-in Closet(s), Wet/Dry Bar, Wood Floors
Hot Water Natural Gas
Heating Forced Air
Cooling Central A/C
Flooring Hardwood, Ceramic Tile, Luxury Vinyl Plank
Fireplaces Number 2
Fireplaces Type Wood
Equipment Built-In Microwave, Built-In Range, Dishwasher, Disposal, Dryer, Exhaust Fan, Icemaker, Microwave, Oven/Range - Gas, Refrigerator, Stainless Steel Appliances, Stove, Washer, Water Heater
Fireplace Y
Window Features Casement,Energy Efficient
Appliance Built-In Microwave, Built-In Range, Dishwasher, Disposal, Dryer, Exhaust Fan, Icemaker, Microwave, Oven/Range - Gas, Refrigerator, Stainless Steel Appliances, Stove, Washer, Water Heater
Heat Source Natural Gas
Laundry Lower Floor
Exterior
Exterior Feature Patio(s)
Garage Spaces 4.0
Utilities Available Electric Available, Natural Gas Available, Sewer Available, Water Available
Amenities Available Beach, Boat Dock/Slip, Common Grounds, Lake, Picnic Area, Tot Lots/Playground, Volleyball Courts, Water/Lake Privileges
Water Access N
View Lake, Trees/Woods
Roof Type Architectural Shingle
Accessibility 2+ Access Exits
Porch Patio(s)
Total Parking Spaces 4
Garage N
Building
Lot Description Cleared, Front Yard, Landscaping, Rear Yard
Story 2
Foundation Slab
Sewer Public Sewer
Water Public
Architectural Style Ranch/Rambler
Level or Stories 2
Additional Building Above Grade, Below Grade
Structure Type Vaulted Ceilings
New Construction N
Schools
Elementary Schools Sleepy Hollow
Middle Schools Glasgow
High Schools Justice
School District Fairfax County Public Schools
Others
Senior Community No
Tax ID 0611 11 0656
Ownership Fee Simple
SqFt Source Assessor
Acceptable Financing Cash, Conventional
Listing Terms Cash, Conventional
Financing Cash,Conventional
Special Listing Condition Standard
Read Less
Want to know what your home might be worth? Contact us for a FREE valuation!

Our team is ready to help you sell your home for the highest possible price ASAP

Bought with Victoria Zhao • Samson Properties





