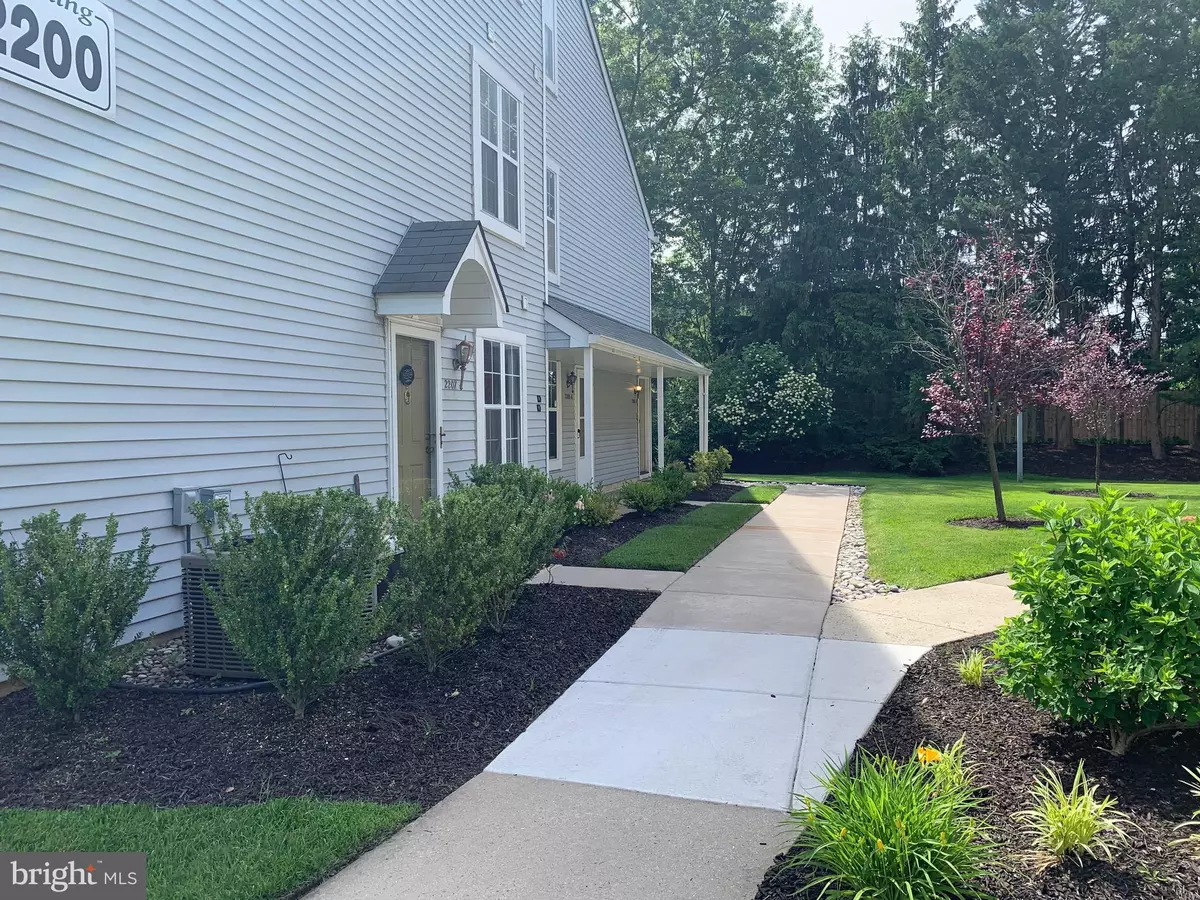$185,000
$175,000
5.7%For more information regarding the value of a property, please contact us for a free consultation.
2206 B SEDGEFIELD DRIVE Mount Laurel, NJ 08054
2 Beds
1 Bath
1,164 SqFt
Key Details
Sold Price $185,000
Property Type Condo
Sub Type Condo/Co-op
Listing Status Sold
Purchase Type For Sale
Square Footage 1,164 sqft
Price per Sqft $158
Subdivision Laurel Place
MLS Listing ID NJBL2027324
Sold Date 07/29/22
Style Contemporary
Bedrooms 2
Full Baths 1
Condo Fees $70/ann
HOA Fees $180/mo
HOA Y/N Y
Abv Grd Liv Area 1,164
Originating Board BRIGHT
Year Built 1987
Annual Tax Amount $3,867
Tax Year 2021
Property Description
Welcome home to this lovely 2 bedroom 1 bath end unit with loft townhouse! The open floor concept with a huge living room, separate dining room and a pass through window in the kitchen make this ideal for entertaining! The sliding door off of the living room opens up to a lovely deck with a private view and a good sized storage shed. The master bedroom features a large walk in closet. Use your imagination in the loft! Another den, office space or playroom! Separate laundry room and second bedroom finishes off this desirable unit. This unit comes with 1 assigned parking spot. 2019 new HWH and new dryer. Beautiful natural light throughout. Look no further this home won't last at this price! Laurel Place is great for commuters with easy access to RT. 38 and I-295. Short walks to shops and restaurants. Schedule today! This home is being conveyed in as-is condition. Seller will obtain the CO
Location
State NJ
County Burlington
Area Mount Laurel Twp (20324)
Zoning RES
Rooms
Main Level Bedrooms 2
Interior
Hot Water Natural Gas
Heating Forced Air
Cooling Central A/C
Fireplaces Type Stone
Fireplace Y
Heat Source Natural Gas
Exterior
Garage Spaces 1.0
Water Access N
Accessibility None
Total Parking Spaces 1
Garage N
Building
Story 2
Foundation Slab
Sewer Public Sewer
Water Public
Architectural Style Contemporary
Level or Stories 2
Additional Building Above Grade
New Construction N
Schools
Middle Schools Hartford
High Schools Lenape H.S.
School District Lenape Regional High
Others
Pets Allowed Y
HOA Fee Include All Ground Fee,Common Area Maintenance,Ext Bldg Maint,Lawn Maintenance,Snow Removal,Trash
Senior Community No
Tax ID 2400307010001C2206
Ownership Fee Simple
SqFt Source Estimated
Acceptable Financing Cash, Conventional
Listing Terms Cash, Conventional
Financing Cash,Conventional
Special Listing Condition Standard
Pets Allowed No Pet Restrictions
Read Less
Want to know what your home might be worth? Contact us for a FREE valuation!

Our team is ready to help you sell your home for the highest possible price ASAP

Bought with John R. Wuertz • BHHS Fox & Roach-Mt Laurel





