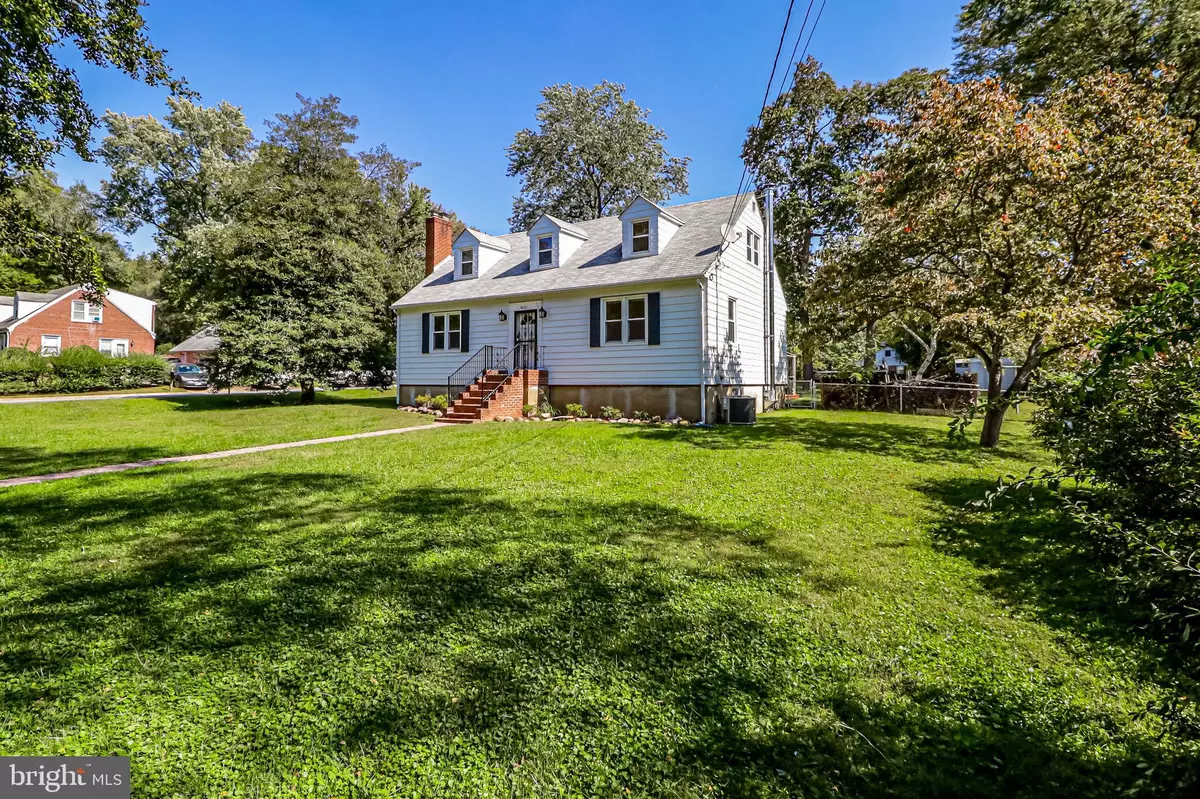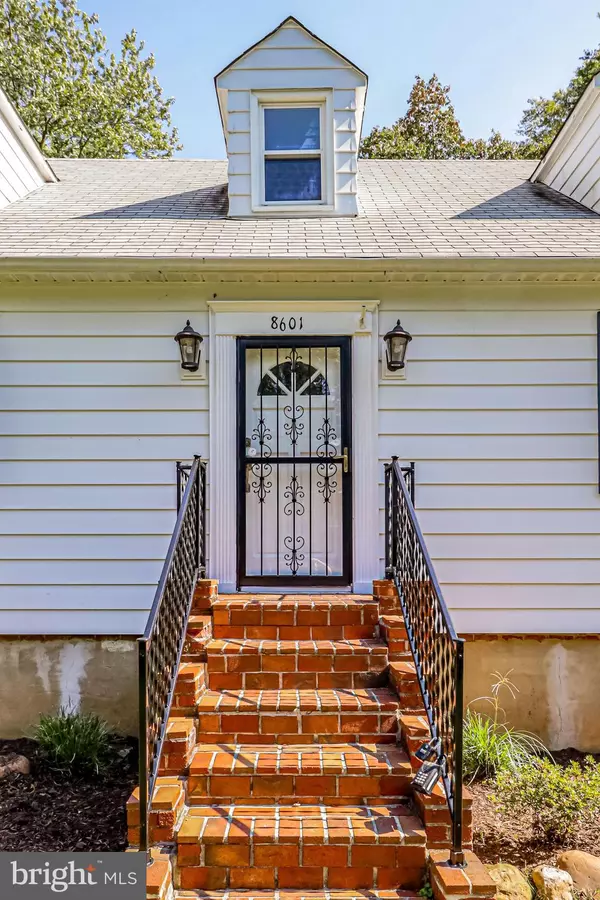$550,000
$575,000
4.3%For more information regarding the value of a property, please contact us for a free consultation.
8601 WASHINGTON AVE Alexandria, VA 22309
4 Beds
3 Baths
1,599 SqFt
Key Details
Sold Price $550,000
Property Type Single Family Home
Sub Type Detached
Listing Status Sold
Purchase Type For Sale
Square Footage 1,599 sqft
Price per Sqft $343
Subdivision Mt Zephyr
MLS Listing ID VAFX1159482
Sold Date 11/19/20
Style Cape Cod
Bedrooms 4
Full Baths 3
HOA Y/N N
Abv Grd Liv Area 1,599
Originating Board BRIGHT
Year Built 1953
Annual Tax Amount $5,699
Tax Year 2020
Lot Size 0.432 Acres
Acres 0.43
Property Description
Spacious Colonial- Must See Inside! More photos to come... Charming 4 bedroom with 3 full baths has an open kitchen/dining area with stainless steel appliances, granite counters, recessed lighting, lots of cabinet space, and backyard access. Main floor has two entry level bedrooms and an inviting living room with fireplace. Hardwood floors on main upper levels, generously sized bedrooms and closets, fresh paint throughout. Lower level offers a third full bath, lots of storage space, brand new washer and dryer, workshop, and bonus room ideal for a home gym or potential fifth bedroom. Awesome rec room with a bar that seats six and wood stove walks up to backyard. Large, flat, corner lot has a fully fenced backyard, with privacy fence on street side, double wide gate doors off drive way, and two storage sheds. Brick patio and gazebo offer great outdoor entertaining space. Blocks away from elementary or high school, parks, and close to river front walking and bike path. Minutes to Fort Belvior and commuter routes, convenient to shopping and dining.
Location
State VA
County Fairfax
Zoning 120
Rooms
Other Rooms Living Room, Primary Bedroom, Bedroom 3, Kitchen, Game Room, Bedroom 1, Utility Room, Workshop, Bathroom 1, Bathroom 2, Bathroom 3, Bonus Room
Basement Daylight, Partial, Improved, Walkout Stairs
Main Level Bedrooms 2
Interior
Interior Features Combination Kitchen/Dining, Entry Level Bedroom, Floor Plan - Traditional, Recessed Lighting, Wood Floors, Wood Stove, Wet/Dry Bar
Hot Water Electric
Heating Forced Air
Cooling Central A/C, Ceiling Fan(s)
Flooring Hardwood, Concrete
Fireplaces Number 2
Equipment Cooktop, Dishwasher, Disposal, Dryer, Microwave, Oven - Wall, Range Hood, Refrigerator, Stainless Steel Appliances, Washer
Fireplace Y
Appliance Cooktop, Dishwasher, Disposal, Dryer, Microwave, Oven - Wall, Range Hood, Refrigerator, Stainless Steel Appliances, Washer
Heat Source Oil
Exterior
Exterior Feature Patio(s), Porch(es)
Garage Spaces 4.0
Fence Fully
Water Access N
Accessibility None
Porch Patio(s), Porch(es)
Total Parking Spaces 4
Garage N
Building
Lot Description Corner, Level
Story 3
Sewer Public Sewer
Water Public
Architectural Style Cape Cod
Level or Stories 3
Additional Building Above Grade, Below Grade
New Construction N
Schools
Elementary Schools Woodley Hills
Middle Schools Whitman
High Schools Mount Vernon
School District Fairfax County Public Schools
Others
Senior Community No
Tax ID 1013 08G 0008
Ownership Fee Simple
SqFt Source Assessor
Special Listing Condition Standard
Read Less
Want to know what your home might be worth? Contact us for a FREE valuation!

Our team is ready to help you sell your home for the highest possible price ASAP

Bought with Susan A Smith • Weichert, REALTORS





