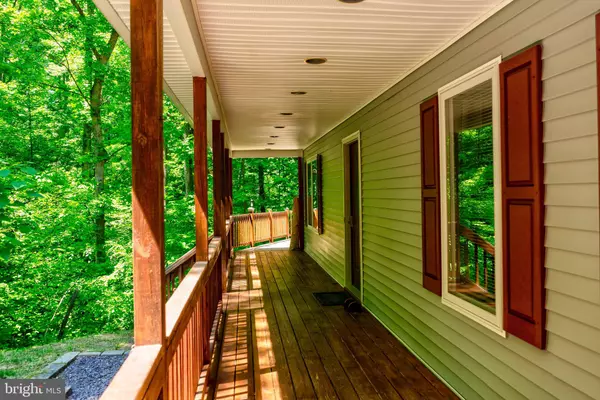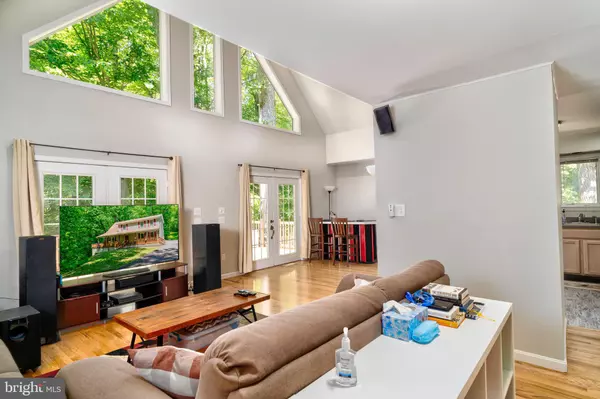$345,000
$345,000
For more information regarding the value of a property, please contact us for a free consultation.
8247 REAGAN DR King George, VA 22485
3 Beds
2 Baths
2,072 SqFt
Key Details
Sold Price $345,000
Property Type Single Family Home
Sub Type Detached
Listing Status Sold
Purchase Type For Sale
Square Footage 2,072 sqft
Price per Sqft $166
Subdivision Presidential Lakes
MLS Listing ID VAKG121454
Sold Date 06/30/21
Style Colonial
Bedrooms 3
Full Baths 2
HOA Fees $65/ann
HOA Y/N Y
Abv Grd Liv Area 2,072
Originating Board BRIGHT
Year Built 2005
Annual Tax Amount $1,646
Tax Year 2020
Lot Size 0.649 Acres
Acres 0.65
Property Description
Tucked neatly out of sight, this home embodies privacy and serenity! Incredible wraparound country front porch/deck connects with a large side deck for exceptional outdoor entertaining. Ease of entertaining continues inside with a modern open floor plan that is culminated by the beautiful loft area. Speaking of the loft area, the entire home is flooded with natural light, and this is especially true of the loft. The loft would make a great office area, among many other potential uses. Spacious bedrooms, unique upgraded jetted tub in the master suite, built in bar area in the kitchen/dining area, and much more -----Full unfinished walkout basement holds a lot of potential for increasing the finished square footage of the home. ----- If you love privacy and seclusion in nature, this is the home for you! Come see it today!
Location
State VA
County King George
Zoning R-1
Rooms
Other Rooms Kitchen, Family Room, Basement, Laundry
Basement Unfinished
Main Level Bedrooms 2
Interior
Interior Features Ceiling Fan(s), Combination Kitchen/Dining, Entry Level Bedroom, Family Room Off Kitchen, Floor Plan - Open, Stall Shower, Tub Shower, Walk-in Closet(s)
Hot Water Electric
Heating Forced Air
Cooling Central A/C
Equipment Built-In Microwave, Dryer, Washer, Dishwasher, Disposal, Icemaker, Refrigerator, Oven/Range - Electric
Fireplace N
Appliance Built-In Microwave, Dryer, Washer, Dishwasher, Disposal, Icemaker, Refrigerator, Oven/Range - Electric
Heat Source Electric
Exterior
Exterior Feature Deck(s), Porch(es)
Water Access N
View Trees/Woods
Accessibility None
Porch Deck(s), Porch(es)
Garage N
Building
Lot Description Backs to Trees, Private, Trees/Wooded
Story 3
Sewer Public Sewer
Water Public
Architectural Style Colonial
Level or Stories 3
Additional Building Above Grade, Below Grade
New Construction N
Schools
School District King George County Schools
Others
Senior Community No
Tax ID 14B-1-25
Ownership Fee Simple
SqFt Source Assessor
Special Listing Condition Standard
Read Less
Want to know what your home might be worth? Contact us for a FREE valuation!

Our team is ready to help you sell your home for the highest possible price ASAP

Bought with Jennifer Cook • KW United




