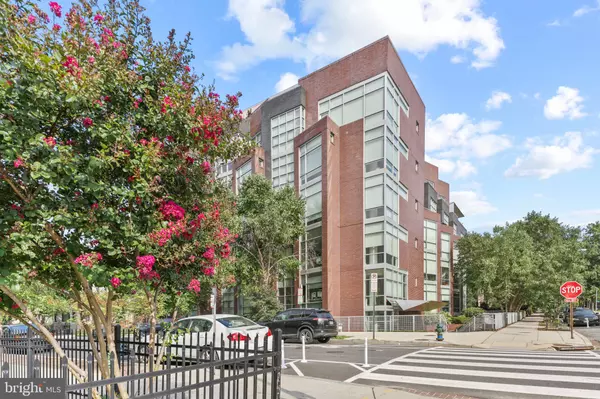$679,000
$689,000
1.5%For more information regarding the value of a property, please contact us for a free consultation.
2100 11TH ST NW #G01 Washington, DC 20001
2 Beds
2 Baths
1,315 SqFt
Key Details
Sold Price $679,000
Property Type Condo
Sub Type Condo/Co-op
Listing Status Sold
Purchase Type For Sale
Square Footage 1,315 sqft
Price per Sqft $516
Subdivision U Street
MLS Listing ID DCDC2005060
Sold Date 01/18/22
Style Contemporary
Bedrooms 2
Full Baths 2
Condo Fees $859/mo
HOA Y/N N
Abv Grd Liv Area 1,315
Originating Board BRIGHT
Year Built 2007
Annual Tax Amount $6,145
Tax Year 2021
Property Description
Truly a must see! Check out the interactive 3D tour (click on the film reel icon or click on the home details/ full details tab for the linkor contact me and I will gladly email or text it to you). Welcome to The Beauregard in the vibrant U Street corridor. This unit features over 1300 square feet in an open floor plan with a large primary en suite bedroom! 2 bedroom, 2 bath unit features high ceilings, open floorplan, home office nook, washer/dryer in unit, private outdoor patio + dedicated garage parking spot. Island kitchen with bar seating (with concrete counters & new gas 5 burner stove) opens to living/dining area (perfect for entertaining). Located just north of the exciting and vibrant U-Street corridor, two blocks from the new Whole Foods Market, three blocks from 14th St restaurants. A short walk away from lots of dining/shopping/theater/nightlife, while stlll retaining a quiet character. Metro U-St stop is just 1 to 2 blocks away. The Beauregard offers a front desk concierge (staffed during the day), fitness room, roof deck w/monument views, meeting/party room, bike storage, and its own side yard walking garden + it's a pet friendly building! Truly an exceptional value. Check out the price per square foot! This is a lot of space for the money. Far less than many if not most units on the market in the area based on price per square foot.
Location
State DC
County Washington
Zoning ARTS-2
Rooms
Main Level Bedrooms 2
Interior
Interior Features Entry Level Bedroom, Floor Plan - Open, Kitchen - Island, Primary Bath(s), Upgraded Countertops
Hot Water Electric
Heating Forced Air
Cooling Central A/C
Equipment Washer - Front Loading, Dryer - Front Loading, Dryer - Electric, Dishwasher, Disposal, Icemaker, Refrigerator, Stove, Water Heater
Appliance Washer - Front Loading, Dryer - Front Loading, Dryer - Electric, Dishwasher, Disposal, Icemaker, Refrigerator, Stove, Water Heater
Heat Source Electric
Laundry Washer In Unit, Dryer In Unit
Exterior
Parking Features Basement Garage, Underground
Garage Spaces 1.0
Parking On Site 1
Amenities Available Elevator, Exercise Room, Fitness Center, Party Room, Concierge, Other
Water Access N
Accessibility 32\"+ wide Doors, Level Entry - Main, Ramp - Main Level
Attached Garage 1
Total Parking Spaces 1
Garage Y
Building
Story 1
Unit Features Mid-Rise 5 - 8 Floors
Sewer Public Sewer
Water Public
Architectural Style Contemporary
Level or Stories 1
Additional Building Above Grade, Below Grade
New Construction N
Schools
School District District Of Columbia Public Schools
Others
Pets Allowed Y
HOA Fee Include Common Area Maintenance,Ext Bldg Maint,Lawn Maintenance,Management,Reserve Funds,Sewer,Snow Removal,Trash,Water,Parking Fee,Gas
Senior Community No
Tax ID 0303//2023
Ownership Condominium
Special Listing Condition Standard
Pets Allowed Dogs OK, Cats OK
Read Less
Want to know what your home might be worth? Contact us for a FREE valuation!

Our team is ready to help you sell your home for the highest possible price ASAP

Bought with Carolyn N Sappenfield • RE/MAX Realty Services




