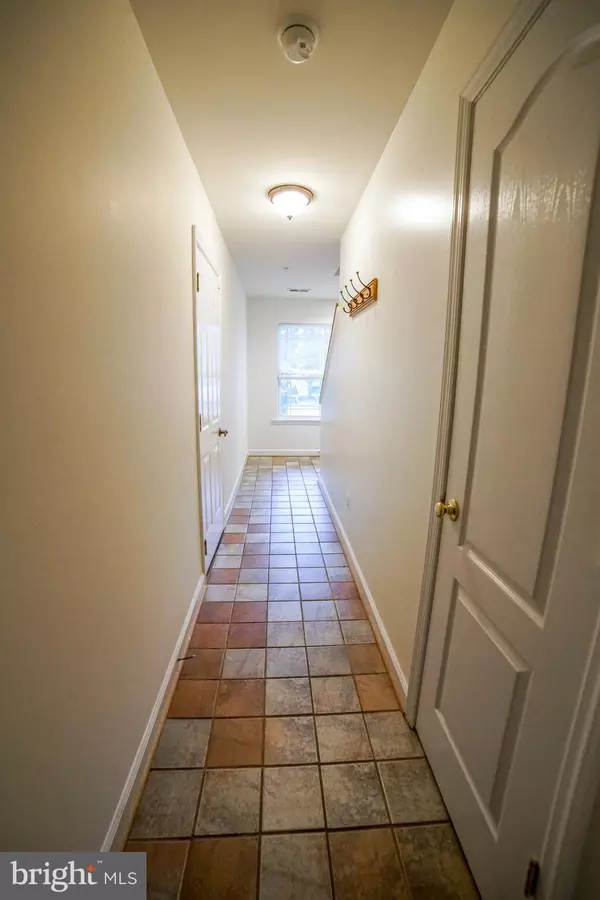$350,000
$350,000
For more information regarding the value of a property, please contact us for a free consultation.
1011 COLLINDALE AVE Mount Airy, MD 21771
3 Beds
4 Baths
2,172 SqFt
Key Details
Sold Price $350,000
Property Type Townhouse
Sub Type End of Row/Townhouse
Listing Status Sold
Purchase Type For Sale
Square Footage 2,172 sqft
Price per Sqft $161
Subdivision Willow Glen
MLS Listing ID MDFR271490
Sold Date 11/19/20
Style Traditional
Bedrooms 3
Full Baths 2
Half Baths 2
HOA Fees $48/mo
HOA Y/N Y
Abv Grd Liv Area 2,172
Originating Board BRIGHT
Year Built 2004
Annual Tax Amount $4,181
Tax Year 2020
Lot Size 3,856 Sqft
Acres 0.09
Property Description
This is an occupied, COVID-conscious property. For everyone's health and safety, please practice safe showing and viewing protocols. Welcome home to 1011 Collindale Ave in the sought after Mt Airy community of Willow Glen. This 3 level, end-unit townhouse boasts over 2,170 finished sq ft inside as well as a large back deck, covered patio, back and side yard green space outside. Whether entering this beautiful house through the private or attached garage entrances, you're welcomed onto the first level containing a large family room flooded with natural light, sliders leading out to the private, fully-fenced backyard space, a half bathroom, laundry service area, gas fireplace and plenty of closet space for storage. Up one flight of stairs and you're on the main level. It is here where you are surrounded by the open-concept living space perfect for relaxing or entertaining. The large living room area is a blank canvas awaiting your personal touch and finishes. It's past the updated half bath complete with tile flooring, newer vanity and fixtures that you enter the bright eat in kitchen. All of the expected appliances are surrounded by oversized white cabinets covered in upgraded stone counters. There is a convenient island perfect for hanging out, food prep or eat-in options. And don't forget to notice the large pantry. The designated dining area leads you through the French doors to the large, freshly painted back deck overlooking the private yard and conveniently covering the stone patio below. It is on the third level of 1011 Collindale Ave where you will find the oversized master bedroom complete with ensuite, walk in closet and vaulted ceilings. Just down the hall are 2 more large bedrooms and a second full bathroom on this level. Take notice of the thoughtful updates including fresh paint, new ceiling fans, flooring, fixtures and finishes already completed throughout so all you have to do is move in and start living. This house and community are conveniently located to Main St, grocery, restaurants, parks, shopping, recreational paths and other lifestyle amenities. Don't miss this opportunity to own your piece of Mt Airy living! You'll regret letting this gem slip through your fingers.
Location
State MD
County Frederick
Zoning RESIDENTIAL
Interior
Interior Features Floor Plan - Open, Kitchen - Eat-In, Pantry, Recessed Lighting, Sprinkler System, Upgraded Countertops, Walk-in Closet(s), Other, Built-Ins, Carpet, Ceiling Fan(s), Combination Kitchen/Dining, Dining Area
Hot Water 60+ Gallon Tank, Natural Gas
Heating Heat Pump(s)
Cooling Central A/C, Ceiling Fan(s)
Fireplaces Number 1
Fireplaces Type Gas/Propane
Fireplace Y
Heat Source Central, Natural Gas
Laundry Lower Floor
Exterior
Exterior Feature Deck(s), Patio(s), Porch(es)
Parking Features Garage - Front Entry, Inside Access, Additional Storage Area
Garage Spaces 1.0
Utilities Available Under Ground
Water Access N
Roof Type Shingle
Accessibility Other
Porch Deck(s), Patio(s), Porch(es)
Attached Garage 1
Total Parking Spaces 1
Garage Y
Building
Story 3
Sewer Public Sewer
Water Public
Architectural Style Traditional
Level or Stories 3
Additional Building Above Grade, Below Grade
New Construction N
Schools
School District Frederick County Public Schools
Others
Senior Community No
Tax ID 1118400588
Ownership Fee Simple
SqFt Source Assessor
Acceptable Financing Cash, Conventional, FHA, Other
Listing Terms Cash, Conventional, FHA, Other
Financing Cash,Conventional,FHA,Other
Special Listing Condition Standard
Read Less
Want to know what your home might be worth? Contact us for a FREE valuation!

Our team is ready to help you sell your home for the highest possible price ASAP

Bought with Andrew S Rubin • RE/MAX Realty Centre, Inc.




