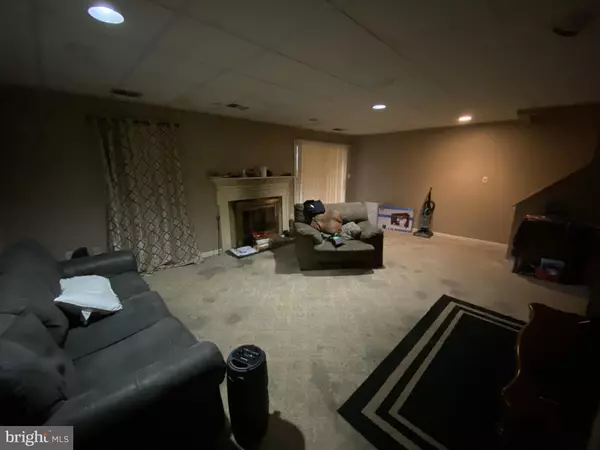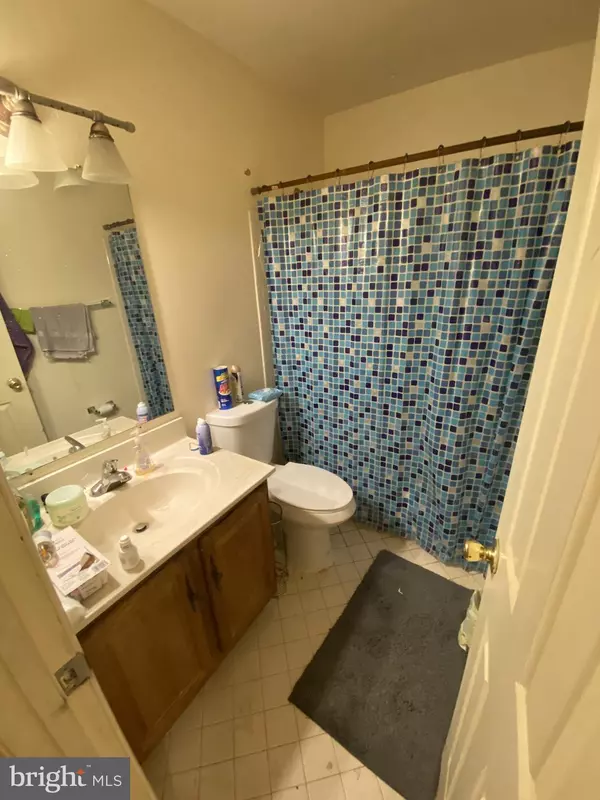$573,500
$550,000
4.3%For more information regarding the value of a property, please contact us for a free consultation.
7810 PAINTED DAISY DR Springfield, VA 22152
4 Beds
4 Baths
2,486 SqFt
Key Details
Sold Price $573,500
Property Type Townhouse
Sub Type Interior Row/Townhouse
Listing Status Sold
Purchase Type For Sale
Square Footage 2,486 sqft
Price per Sqft $230
Subdivision Hunter Village
MLS Listing ID VAFX2053326
Sold Date 04/28/22
Style Other
Bedrooms 4
Full Baths 3
Half Baths 1
HOA Fees $120/mo
HOA Y/N Y
Abv Grd Liv Area 1,786
Originating Board BRIGHT
Year Built 1985
Annual Tax Amount $6,608
Tax Year 2021
Lot Size 1,700 Sqft
Acres 0.04
Property Description
Great opportunity to purchase in the coveted Hunter Village/Daventry community, Brick front four bedroom, three and a half bathroom townhome with fantastic location just minutes from Springfield Towne Center, 495/95/395, Franconia Metro, and commuter lot! Just a few minutes walk to the pool and miles of walking, running or biking trails along the Accotink Creek.
Put your personal touch on this home and make it your own! Spacious three level townhome with deck and walkout basement to fully fenced backyard. Hardwoods on main level and ceiling fans throughout. Wood burning fireplace on lower level.
Large primary bedroom with en suite bathroom featuring dual vanity and walk in closet.
Hot water heater expansion tank added in 2021. HVAC serviced in Fall 2021.
One assigned parking space and plenty of guest parking.
Home feeds to the following schools : West Springfield Elementary, Irving Middle, West Springfield High
HOA FEATURES: Community Pool & Club House, Community Center, Jog/Walk Path, Party Room, Tennis Courts. Showings Friday 9am-Sunday 7pm only. Seller rent back needed through end of May. Home is being sold AS IS and rent back needed through end of May. Make your appointment today!
Location
State VA
County Fairfax
Zoning 303
Rooms
Basement Connecting Stairway, Fully Finished, Heated, Sump Pump
Interior
Hot Water Electric, Natural Gas
Heating Central
Cooling Ceiling Fan(s), Central A/C
Fireplaces Number 1
Fireplaces Type Wood
Fireplace Y
Heat Source Natural Gas, Electric
Laundry Has Laundry, Basement
Exterior
Parking On Site 1
Amenities Available Community Center, Club House, Jog/Walk Path, Party Room, Tennis Courts, Pool - Outdoor
Water Access N
Accessibility None
Garage N
Building
Story 3
Foundation Other
Sewer Public Sewer
Water Public
Architectural Style Other
Level or Stories 3
Additional Building Above Grade, Below Grade
New Construction N
Schools
Elementary Schools West Springfield
Middle Schools Irving
High Schools West Springfield
School District Fairfax County Public Schools
Others
Senior Community No
Tax ID 0894 15 0350
Ownership Fee Simple
SqFt Source Assessor
Special Listing Condition Standard
Read Less
Want to know what your home might be worth? Contact us for a FREE valuation!

Our team is ready to help you sell your home for the highest possible price ASAP

Bought with Yooki Yeo • NBI Realty, LLC





