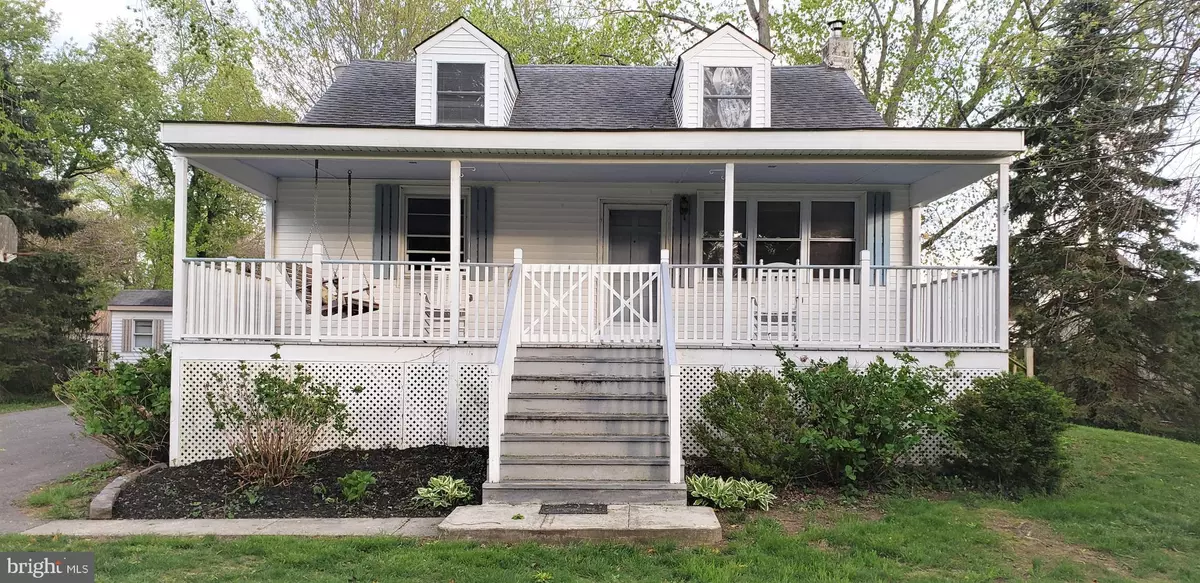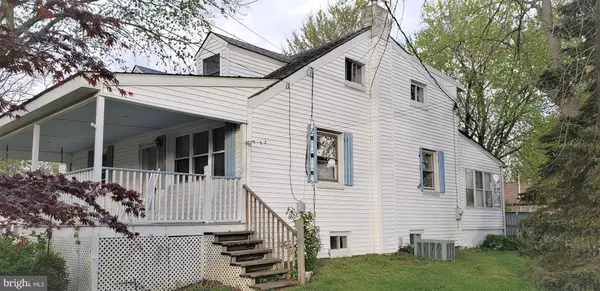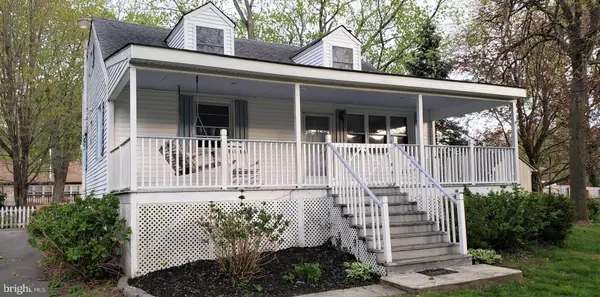$225,000
$249,900
10.0%For more information regarding the value of a property, please contact us for a free consultation.
52 BETTS AVE New Castle, DE 19720
5 Beds
2 Baths
1,575 SqFt
Key Details
Sold Price $225,000
Property Type Single Family Home
Sub Type Detached
Listing Status Sold
Purchase Type For Sale
Square Footage 1,575 sqft
Price per Sqft $142
Subdivision Duross Heights
MLS Listing ID DENC525072
Sold Date 06/08/21
Style Cape Cod
Bedrooms 5
Full Baths 2
HOA Y/N N
Abv Grd Liv Area 1,575
Originating Board BRIGHT
Year Built 1956
Annual Tax Amount $1,079
Tax Year 2020
Lot Size 0.330 Acres
Acres 0.33
Lot Dimensions 97.00 x 148.40
Property Description
Solid 4/5 Bedroom 2 Bath Home that is awaiting your updates. Beautiful secluded lot with tree lined drive in the Duross Heights neighborhood. This home has a large inviting front porch where you can enjoy those beautiful summer evenings. Enter into the living room with two bedrooms and a full bath with walk-in shower on the main floor. First floor also includes the kitchen and through to the large Florida/Sun Room which opens up to the rear yard. The upstairs has 3 bedrooms and another full bath with walk-in shower. One bedroom on the second floor has a kitchenette and was once used as a separate living space. The full unfinished basement includes a work/shop area, laundry, room for storage, and a walk out to the rear porch overlooking the yard. There is a large shed at the end of the drive and a smaller shed in the rear yard. There is a wheelchair ramp coming off the rear porch and extending to the driveway. This home is close to shopping and the airport, and provides easy access to I-95 and other transportation routes. Note: Sellers do not live in home and have very limited knowledge of the property. Property is in need of rehab and is being sold As-Is with no warrantees expressed or implied. Any inspections will be for informational purposes only.
Location
State DE
County New Castle
Area New Castle/Red Lion/Del.City (30904)
Zoning NC6.5
Direction Northwest
Rooms
Other Rooms Living Room, Bedroom 2, Bedroom 3, Bedroom 4, Bedroom 5, Kitchen, Bedroom 1, Sun/Florida Room, Full Bath
Basement Full, Outside Entrance, Rear Entrance
Main Level Bedrooms 2
Interior
Hot Water Electric
Heating Forced Air
Cooling Central A/C
Fireplace N
Heat Source Oil
Laundry Basement
Exterior
Garage Spaces 5.0
Water Access N
Roof Type Shingle
Accessibility Ramp - Main Level, Grab Bars Mod
Total Parking Spaces 5
Garage N
Building
Story 1.5
Sewer Public Sewer
Water Public
Architectural Style Cape Cod
Level or Stories 1.5
Additional Building Above Grade, Below Grade
New Construction N
Schools
School District Colonial
Others
Pets Allowed Y
Senior Community No
Tax ID 10-012.40-031
Ownership Fee Simple
SqFt Source Assessor
Acceptable Financing Cash, Conventional
Listing Terms Cash, Conventional
Financing Cash,Conventional
Special Listing Condition Standard
Pets Allowed No Pet Restrictions
Read Less
Want to know what your home might be worth? Contact us for a FREE valuation!

Our team is ready to help you sell your home for the highest possible price ASAP

Bought with Casey Riffel • Coldwell Banker Realty





