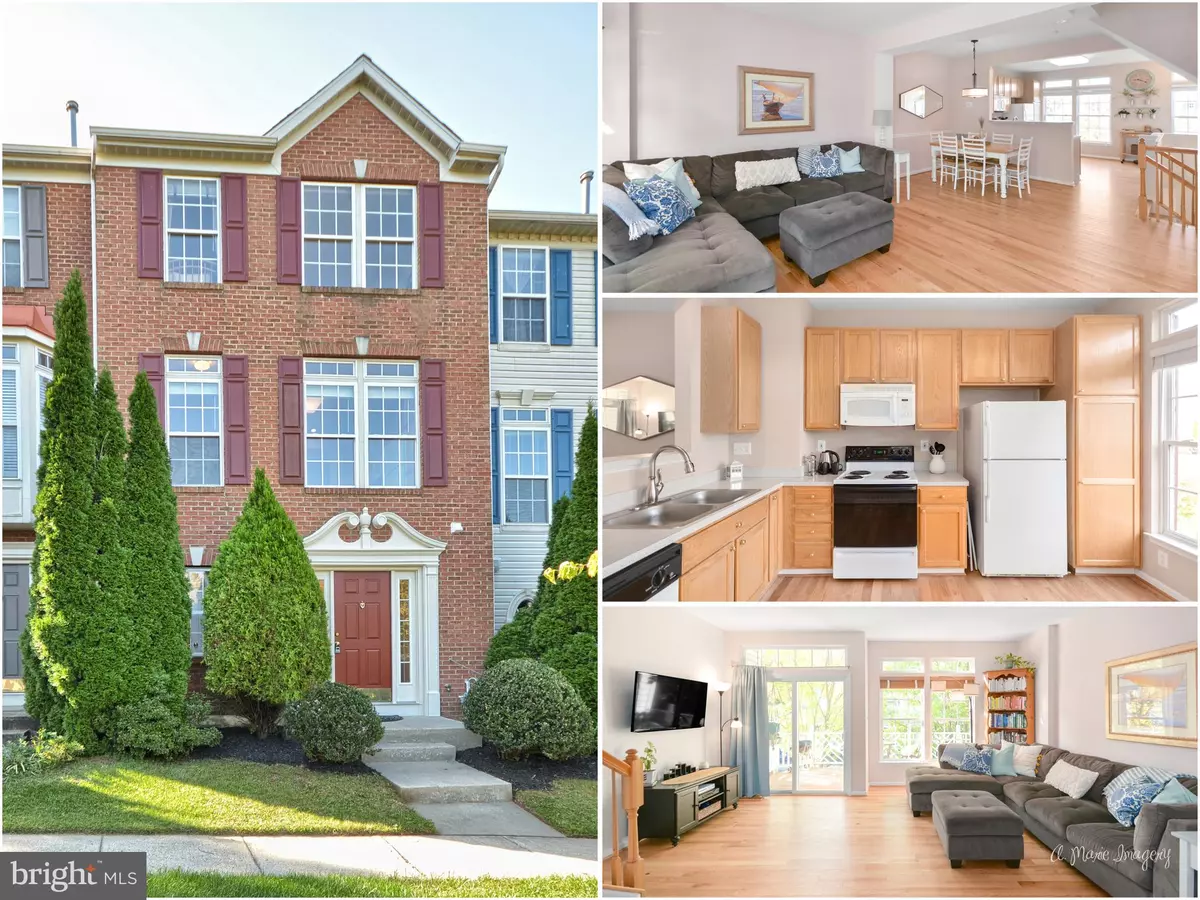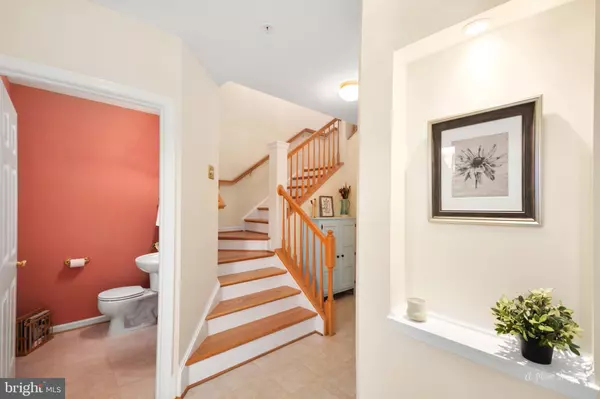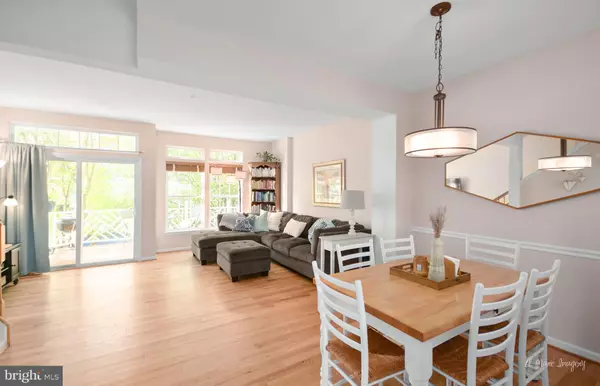$285,000
$279,900
1.8%For more information regarding the value of a property, please contact us for a free consultation.
555 EISENHOWER DR Frederick, MD 21703
4 Beds
3 Baths
1,688 SqFt
Key Details
Sold Price $285,000
Property Type Townhouse
Sub Type Interior Row/Townhouse
Listing Status Sold
Purchase Type For Sale
Square Footage 1,688 sqft
Price per Sqft $168
Subdivision Overlook
MLS Listing ID MDFR271058
Sold Date 11/05/20
Style Traditional
Bedrooms 4
Full Baths 2
Half Baths 1
HOA Fees $52/qua
HOA Y/N Y
Abv Grd Liv Area 1,688
Originating Board BRIGHT
Year Built 2000
Annual Tax Amount $3,732
Tax Year 2019
Lot Size 1,341 Sqft
Acres 0.03
Property Description
Load the truck and move right into this 4 bedroom 2.5 BA townhouse. Installed in 2019 are gorgeous Canadian Oak Hardwood flooring. In August 2020, owners replaced the roof with Architectural Shingles. First level opens to a large foyer from either the front or from your attached garage and offers a half bath, and laundry/utility room. Enjoy the open floor plan on the main level with a large kitchen overlooking the dining area and living room. The home is bright and airy with so much natural light from the large windows. There's a peaceful deck off the living room to enjoy that glass of wine in the evening or cup of warm coffee on the chilly fall mornings. On the third level is the master bedroom with a walk-in closet and full bath plus two other bedrooms and another full bath. The 4th level offers a large bonus room, which is currently being used for an office, but could be the 4th bedroom with a closet at the top of the stairs. Located in Overlook, the townhome is a commuter's delight near RT. 15, I270, and RT. 340 and conveniently located near downtown Frederick, restaurants, shopping and entertainment.
Location
State MD
County Frederick
Zoning PND
Rooms
Other Rooms Living Room, Bedroom 2, Bedroom 3, Kitchen, Foyer, Bedroom 1, Laundry, Bonus Room
Interior
Interior Features Combination Dining/Living, Floor Plan - Open, Pantry, Walk-in Closet(s), Window Treatments, Wood Floors
Hot Water Natural Gas
Heating Heat Pump - Electric BackUp, Heat Pump - Gas BackUp
Cooling Central A/C
Flooring Hardwood, Vinyl, Ceramic Tile
Fireplaces Number 1
Equipment Dishwasher, Disposal, Dryer - Electric, Icemaker, Microwave, Refrigerator, Stove, Washer
Fireplace N
Appliance Dishwasher, Disposal, Dryer - Electric, Icemaker, Microwave, Refrigerator, Stove, Washer
Heat Source Natural Gas, Electric
Exterior
Parking Features Garage - Rear Entry, Additional Storage Area, Garage Door Opener, Inside Access, Oversized
Garage Spaces 3.0
Water Access N
Roof Type Architectural Shingle
Accessibility None
Attached Garage 1
Total Parking Spaces 3
Garage Y
Building
Story 3.5
Sewer Public Sewer
Water Public
Architectural Style Traditional
Level or Stories 3.5
Additional Building Above Grade, Below Grade
Structure Type Dry Wall,9'+ Ceilings
New Construction N
Schools
School District Frederick County Public Schools
Others
Senior Community No
Tax ID 1102231050
Ownership Fee Simple
SqFt Source Assessor
Horse Property N
Special Listing Condition Standard
Read Less
Want to know what your home might be worth? Contact us for a FREE valuation!

Our team is ready to help you sell your home for the highest possible price ASAP

Bought with Claudia V Cornejo • Fairfax Realty of Tysons




