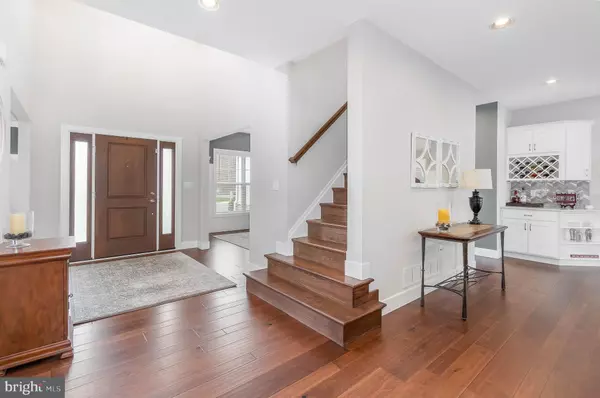$865,000
$895,000
3.4%For more information regarding the value of a property, please contact us for a free consultation.
2741 COLONIAL RD Harrisburg, PA 17112
5 Beds
4 Baths
3,727 SqFt
Key Details
Sold Price $865,000
Property Type Single Family Home
Sub Type Detached
Listing Status Sold
Purchase Type For Sale
Square Footage 3,727 sqft
Price per Sqft $232
Subdivision Estates Of Autumn Oaks
MLS Listing ID PADA2010692
Sold Date 06/10/22
Style Traditional
Bedrooms 5
Full Baths 4
HOA Fees $30/mo
HOA Y/N Y
Abv Grd Liv Area 3,727
Originating Board BRIGHT
Year Built 2019
Annual Tax Amount $10,583
Tax Year 2021
Lot Size 2.280 Acres
Acres 2.28
Property Description
Welcome to this magnificent home! A better than new construction 2019 "Parade of Homes" medalist with stunning curb appeal, an over 2 acre private lot, and located in the picturesque Estates of Autumn Oaks community. It boasts a spacious floor plan with over 3720 square feet of finished living space and attention to detail throughout. The grand 2 story foyer leads to a formal dining room with hardwood floors and board & batton wainscoting. The gourmet kitchen includes center island, quartz countertops, tile backsplash, large walk-in pantry and stainless-steel appliances. The spacious and open family room is perfect for entertaining, with a beautifully trimmed fireplace, wine bar, hardwood floors, and deck access. The main level also includes a flexible formal living room or office, 1st floor bedroom suite, and mud room with custom trim and storage. Head upstairs to find the primary suite with large his & hers walk-in closets and barn doors to the luxurious primary bath with dual sinks, tiled walk-in double shower and a heated floor. The 2nd floor also provides 3 additional bedrooms, each with walk-in-closets, 2 additional full baths, a spacious second living area and large laundry room. Deck opens to an expansive, level, and private lawn, perfect for outdoor enjoyment. The back of the property is wooded and with a small creek nestled below. Other features include a full basement with abundant storage area, professional landscaping with uplighting and a side entry 3 car garage. Several energy efficient features including a 2 zone high efficiency furnace with WiFi Thermostats, NEMA 14-50 electric vehicle charging outlet and VELUX solar skylights. Neighborhood offers walking trails, tennis / pickleball courts, basketball, playgrounds, and picnic pavilion. Convenient location to shopping and major highways. A joy to own!
Location
State PA
County Dauphin
Area Lower Paxton Twp (14035)
Zoning RESIDENTIAL
Rooms
Other Rooms Living Room, Dining Room, Primary Bedroom, Bedroom 3, Bedroom 4, Bedroom 5, Kitchen, Family Room, Bedroom 1, Loft, Mud Room, Primary Bathroom
Basement Full, Sump Pump, Unfinished
Main Level Bedrooms 1
Interior
Hot Water Natural Gas
Heating Forced Air
Cooling Central A/C
Fireplaces Number 1
Equipment Cooktop, Dryer, Microwave, Oven/Range - Electric, Washer
Fireplace Y
Appliance Cooktop, Dryer, Microwave, Oven/Range - Electric, Washer
Heat Source Natural Gas
Laundry Upper Floor
Exterior
Exterior Feature Deck(s)
Parking Features Garage - Side Entry, Garage Door Opener
Garage Spaces 3.0
Water Access N
Roof Type Architectural Shingle
Accessibility None
Porch Deck(s)
Attached Garage 3
Total Parking Spaces 3
Garage Y
Building
Lot Description Level, Backs to Trees
Story 2
Foundation Block
Sewer Public Sewer
Water Public
Architectural Style Traditional
Level or Stories 2
Additional Building Above Grade, Below Grade
New Construction N
Schools
High Schools Central Dauphin
School District Central Dauphin
Others
Senior Community No
Tax ID 35-004-691-000-0000
Ownership Fee Simple
SqFt Source Estimated
Special Listing Condition Standard
Read Less
Want to know what your home might be worth? Contact us for a FREE valuation!

Our team is ready to help you sell your home for the highest possible price ASAP

Bought with JOSHUA ARMOUR • Better Homes and Gardens Real Estate Capital Area





