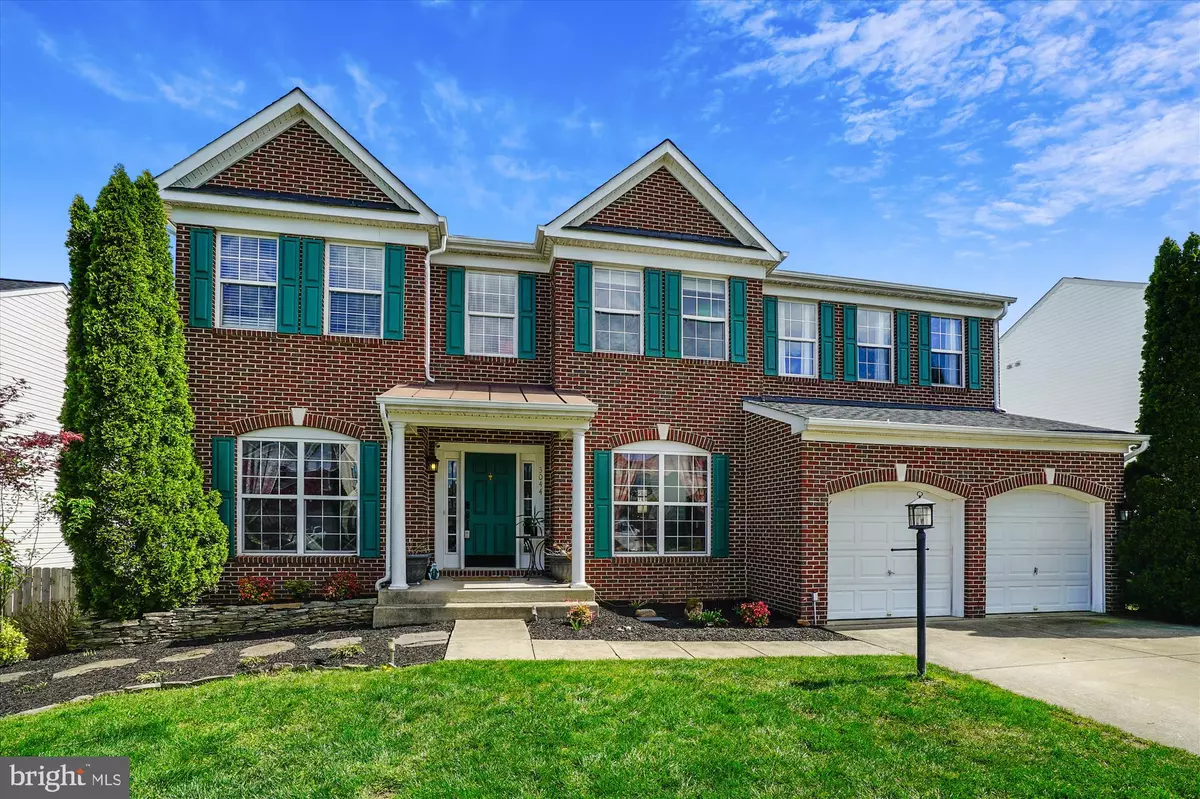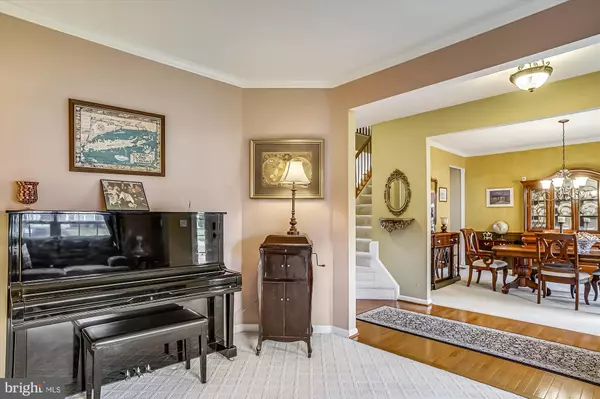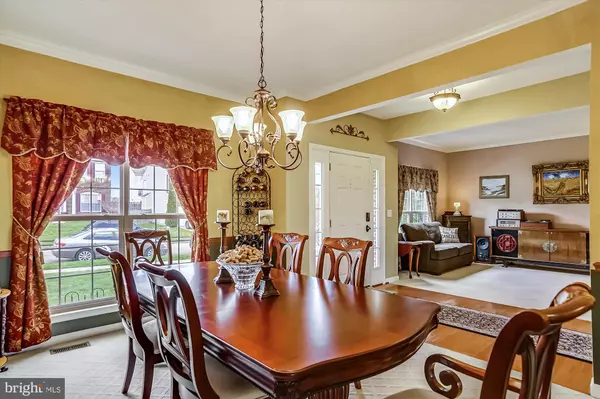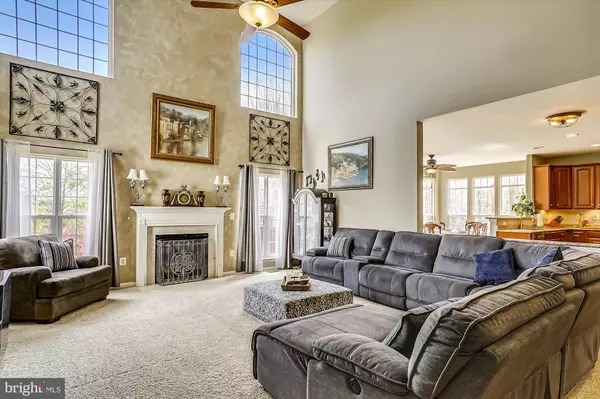$715,000
$690,000
3.6%For more information regarding the value of a property, please contact us for a free consultation.
3044 VIDALIA CT Dumfries, VA 22026
4 Beds
4 Baths
4,379 SqFt
Key Details
Sold Price $715,000
Property Type Single Family Home
Sub Type Detached
Listing Status Sold
Purchase Type For Sale
Square Footage 4,379 sqft
Price per Sqft $163
Subdivision Wayside
MLS Listing ID VAPW2023720
Sold Date 05/31/22
Style Colonial
Bedrooms 4
Full Baths 3
Half Baths 1
HOA Fees $90/mo
HOA Y/N Y
Abv Grd Liv Area 3,116
Originating Board BRIGHT
Year Built 2003
Annual Tax Amount $6,462
Tax Year 2021
Lot Size 8,398 Sqft
Acres 0.19
Property Description
This Majestic New Hampshire model located at the back of the community where peace and tranquility abound is move-in ready and just for you! The tall ceilings and wide-open concept immediately impress from the moment you walk in. The two-story family room is the centerpiece of the home. It's open to the enormous kitchen with its cherry cabinetry, granite counters, center island, updated SS appliances and an adjacent sunroom with deck access. The main floor also has a large separate office with built-in shelving, a half bath, and formal living and dining rooms. Upstairs are four spacious bedrooms and two full baths, including the primary suite with walk-in closet and attached bath with dual-vanities, soaking tub and separate shower. The lower level is light-filled with walk-out access to the private back yard. This is FUN CENTRAL! The large rec room could easily host a pool table, a large sectional and much more.
The theater room is a special surprise and sure to be a favorite of the new homeowner. All this, and you STILL have am extra-large unfinished storage area. This community has recently been re-districted to the new Potomac Shores Middle School. southbridge has multiple pools, a club house, walking trails, playgrounds/tot lots, and easy access to retail, restaurants and commuter options. Special financing is available through Project My Home to save you money on closing costs, and a FREE premium 12 month home warranty by 2-10 offered by the listing agent.
Location
State VA
County Prince William
Zoning R4
Rooms
Basement Full, Partially Finished, Walkout Level
Interior
Hot Water Natural Gas
Heating Forced Air
Cooling Central A/C
Fireplaces Number 1
Fireplaces Type Fireplace - Glass Doors, Gas/Propane
Equipment Built-In Microwave, Dryer, Washer, Dishwasher, Disposal, Refrigerator, Icemaker, Extra Refrigerator/Freezer, Stove
Fireplace Y
Appliance Built-In Microwave, Dryer, Washer, Dishwasher, Disposal, Refrigerator, Icemaker, Extra Refrigerator/Freezer, Stove
Heat Source Natural Gas
Exterior
Parking Features Garage Door Opener
Garage Spaces 4.0
Amenities Available Swimming Pool, Club House
Water Access N
Accessibility None
Attached Garage 2
Total Parking Spaces 4
Garage Y
Building
Story 3
Foundation Concrete Perimeter
Sewer Public Sewer
Water Public
Architectural Style Colonial
Level or Stories 3
Additional Building Above Grade, Below Grade
New Construction N
Schools
Elementary Schools Swans Creek
Middle Schools Potomac Shores
High Schools Potomac
School District Prince William County Public Schools
Others
HOA Fee Include Trash
Senior Community No
Tax ID 8289-70-8455
Ownership Fee Simple
SqFt Source Assessor
Acceptable Financing Cash, Conventional, Exchange, FHA, VA, VHDA
Listing Terms Cash, Conventional, Exchange, FHA, VA, VHDA
Financing Cash,Conventional,Exchange,FHA,VA,VHDA
Special Listing Condition Standard
Read Less
Want to know what your home might be worth? Contact us for a FREE valuation!

Our team is ready to help you sell your home for the highest possible price ASAP

Bought with Alfreda G Goldsmith • Exit Realty Alliance




