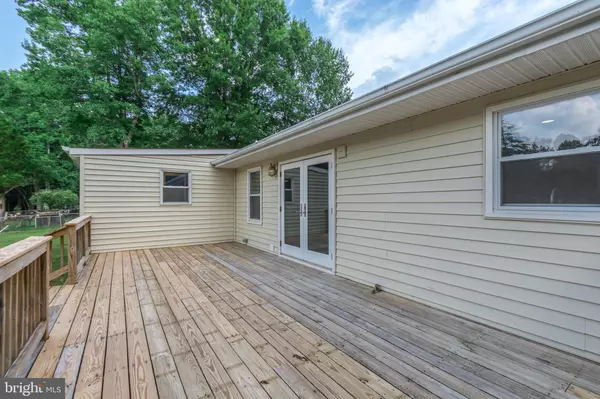$334,885
$315,000
6.3%For more information regarding the value of a property, please contact us for a free consultation.
538 CROPP RD Fredericksburg, VA 22406
4 Beds
2 Baths
1,152 SqFt
Key Details
Sold Price $334,885
Property Type Single Family Home
Sub Type Detached
Listing Status Sold
Purchase Type For Sale
Square Footage 1,152 sqft
Price per Sqft $290
Subdivision Laurelwood
MLS Listing ID VAST2001762
Sold Date 09/16/21
Style Ranch/Rambler
Bedrooms 4
Full Baths 2
HOA Y/N N
Abv Grd Liv Area 1,152
Originating Board BRIGHT
Year Built 1981
Annual Tax Amount $1,606
Tax Year 2009
Lot Size 1.000 Acres
Acres 1.0
Property Description
Welcome to this newly renovated 4 bedroom and 2 full bath home in Stafford. This rambler is situated on 1 acre lot. All new laminate flooring throughout the home and the high desired greige paint on the walls. The kitchen has new granite counters and a lot of cabinet space for all your kitchen essentials. Appliances installed in 2019. There is plenty of space for your dining room table that over looks your backyard through the double French doors. The primary suite includes a walk in closet, bathroom with tile stand up shower, updated vanity and light fixtures. All bedrooms have ceiling fans and are great sizes. This home also features a laundry room with sink and countertops to fold all your laundry. On the exterior of the home you have a circular driveway for all your guest parking. Lots of room for entertaining in the fenced in backyard with spacious deck walking down to a patio area and flat lot. There are two sheds conveying as is. Are you ready to make this house your home? **Septic is for a 3 bedroom perc** Selling "as is"
Location
State VA
County Stafford
Zoning A1
Rooms
Main Level Bedrooms 4
Interior
Interior Features Ceiling Fan(s), Combination Kitchen/Dining, Kitchen - Table Space, Upgraded Countertops, Walk-in Closet(s)
Hot Water Electric
Heating Heat Pump(s)
Cooling Heat Pump(s)
Equipment Built-In Microwave, Dishwasher, Oven/Range - Electric, Refrigerator, Stove, Water Heater
Fireplace N
Appliance Built-In Microwave, Dishwasher, Oven/Range - Electric, Refrigerator, Stove, Water Heater
Heat Source Electric
Laundry Main Floor, Hookup
Exterior
Garage Spaces 10.0
Fence Fully
Water Access N
Roof Type Shingle
Accessibility None
Total Parking Spaces 10
Garage N
Building
Story 1
Sewer Private Sewer
Water Well
Architectural Style Ranch/Rambler
Level or Stories 1
Additional Building Above Grade
New Construction N
Schools
Elementary Schools Margaret Brent
Middle Schools Rodney Thompson
High Schools Mountain View
School District Stafford County Public Schools
Others
Senior Community No
Tax ID 16A 2 14
Ownership Fee Simple
SqFt Source Estimated
Security Features Smoke Detector
Special Listing Condition Standard
Read Less
Want to know what your home might be worth? Contact us for a FREE valuation!

Our team is ready to help you sell your home for the highest possible price ASAP

Bought with Jami M Harich • Avery-Hess, REALTORS





