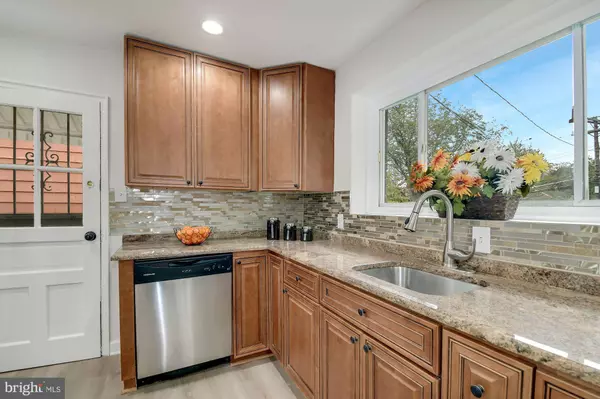$500,000
$499,900
For more information regarding the value of a property, please contact us for a free consultation.
1223 46TH ST SE Washington, DC 20019
3 Beds
2 Baths
1,853 SqFt
Key Details
Sold Price $500,000
Property Type Single Family Home
Sub Type Detached
Listing Status Sold
Purchase Type For Sale
Square Footage 1,853 sqft
Price per Sqft $269
Subdivision Fort Dupont Park
MLS Listing ID DCDC486582
Sold Date 01/22/21
Style Bi-level
Bedrooms 3
Full Baths 1
Half Baths 1
HOA Y/N N
Abv Grd Liv Area 1,553
Originating Board BRIGHT
Year Built 1950
Annual Tax Amount $2,750
Tax Year 2020
Lot Size 4,819 Sqft
Acres 0.11
Property Description
Welcome to 1223 46th St SE located in Washington, DC, a charismatic farm house style. Fully renovated, this 1943 sqft of fine finishes over 4 levels features 3 bedrooms and full bathroom in the upper level, 2nd level features a family room my with a fireplace and sliding door leading to the majestic backyard. Fill with beautiful plants, serene space to relax and a covered concrete patio. Main level features half a bath with beautiful tiles, separate dining room, Kitchen with upgraded countertops, almost new cabinetry, backsplash, pantry, stainless steel appliances and breakfast area. Plenty of storage and countertop space. The lower level features a family/or theatre room, laundry room and utility room. Your buyers will fall in love with this property with a picture perfect front yard and stone covered front patio to enjoy. A true must see! 3D Matterport: https://my.matterport.com/show/?m=uWinSKDguPo
Location
State DC
County Washington
Zoning RESIDENTIAL
Rooms
Other Rooms Family Room, Basement
Basement Fully Finished, Interior Access
Interior
Interior Features Breakfast Area, Formal/Separate Dining Room, Pantry, Upgraded Countertops
Hot Water Natural Gas
Cooling Central A/C
Flooring Laminated, Ceramic Tile, Fully Carpeted
Fireplaces Number 1
Fireplaces Type Brick
Equipment Built-In Microwave, Dishwasher, Oven/Range - Electric, Refrigerator, Washer/Dryer Hookups Only, Water Heater
Fireplace Y
Appliance Built-In Microwave, Dishwasher, Oven/Range - Electric, Refrigerator, Washer/Dryer Hookups Only, Water Heater
Heat Source Natural Gas
Exterior
Exterior Feature Patio(s)
Garage Spaces 1.0
Water Access N
Roof Type Composite
Accessibility None
Porch Patio(s)
Total Parking Spaces 1
Garage N
Building
Story 4
Sewer Public Sewer
Water Public
Architectural Style Bi-level
Level or Stories 4
Additional Building Above Grade, Below Grade
New Construction N
Schools
School District District Of Columbia Public Schools
Others
Senior Community No
Tax ID 5364//0815
Ownership Fee Simple
SqFt Source Assessor
Horse Property N
Special Listing Condition Standard
Read Less
Want to know what your home might be worth? Contact us for a FREE valuation!

Our team is ready to help you sell your home for the highest possible price ASAP

Bought with Stuart L Reynolds • Reynolds Real Estate Co. LLC




