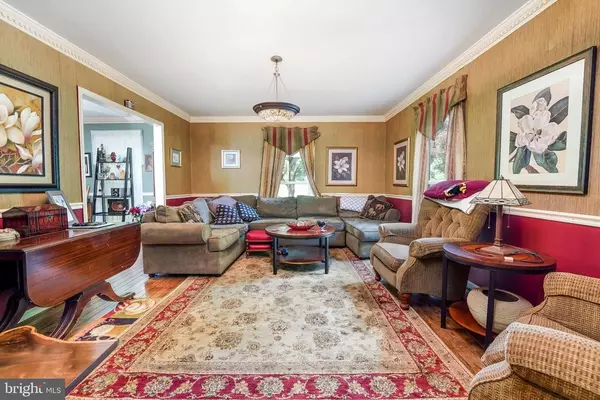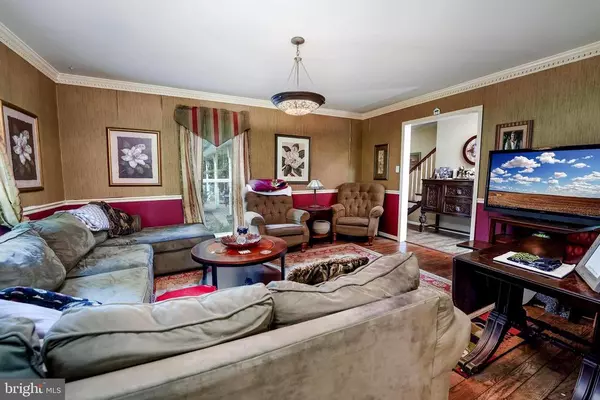$625,000
$625,000
For more information regarding the value of a property, please contact us for a free consultation.
4716 ANGUS DR Gainesville, VA 20155
3 Beds
3 Baths
2,047 SqFt
Key Details
Sold Price $625,000
Property Type Single Family Home
Sub Type Detached
Listing Status Sold
Purchase Type For Sale
Square Footage 2,047 sqft
Price per Sqft $305
Subdivision Lawnvale Estates
MLS Listing ID VAPW2003294
Sold Date 09/10/21
Style Colonial
Bedrooms 3
Full Baths 2
Half Baths 1
HOA Fees $2/ann
HOA Y/N Y
Abv Grd Liv Area 2,047
Originating Board BRIGHT
Year Built 1978
Annual Tax Amount $5,109
Tax Year 2020
Lot Size 4.014 Acres
Acres 4.01
Property Description
Welcome home!! A great opportunity for your own private oasis nestled on the back of 4 acres! Minutes away from shopping and restaurants, close to Bull Run Winery, horse trails, brewery's and more! Enjoy country living but close to everything you need, although you may never want to leave. This classic colonial has 3 bedrooms, recently renovated 2 full bathrooms, and 1/2 bath. The dining room and living room have custom crown molding and chair rails and hard wood floors. The kitchen has stainless steel appliances and a window over the sink that allows for great lighting. The primary bedroom has walk in closets with built in shelving and renovated primary bathroom. Two large bedrooms upstairs and a full renovated bathroom. Dining room with a cozy fireplace for cold nights and French doors leading to a deck for outdoor grilling. The best feature is the amazing pool recently relined, and the perfect spot to enjoy summer nights with a ton of family fun. You can't help but to picture you family in this ideal location and wonderful neighborhood!
Location
State VA
County Prince William
Zoning A1
Rooms
Other Rooms Living Room, Dining Room, Primary Bedroom, Bedroom 2, Kitchen, Family Room, Bedroom 1, Laundry, Bathroom 1, Primary Bathroom, Half Bath
Interior
Interior Features Ceiling Fan(s), Chair Railings, Combination Dining/Living, Crown Moldings, Family Room Off Kitchen, Floor Plan - Traditional, Stall Shower, Tub Shower, Walk-in Closet(s), Wood Floors
Hot Water Electric
Heating Heat Pump(s)
Cooling Central A/C
Flooring Hardwood
Fireplaces Number 1
Fireplaces Type Fireplace - Glass Doors, Brick
Equipment Built-In Microwave, Dishwasher, Disposal, Dryer - Electric, Dryer - Front Loading, Icemaker, Refrigerator, Stainless Steel Appliances, Washer, Water Heater, Stove
Furnishings No
Fireplace Y
Appliance Built-In Microwave, Dishwasher, Disposal, Dryer - Electric, Dryer - Front Loading, Icemaker, Refrigerator, Stainless Steel Appliances, Washer, Water Heater, Stove
Heat Source Electric
Laundry Main Floor
Exterior
Exterior Feature Deck(s), Porch(es)
Parking Features Garage - Side Entry, Garage Door Opener, Inside Access, Oversized
Garage Spaces 21.0
Fence Picket
Pool In Ground
Utilities Available Cable TV, Electric Available, Phone
Water Access N
View Trees/Woods
Roof Type Shingle
Street Surface Black Top
Accessibility None
Porch Deck(s), Porch(es)
Attached Garage 1
Total Parking Spaces 21
Garage Y
Building
Story 2
Foundation Crawl Space
Sewer Septic = # of BR
Water Well
Architectural Style Colonial
Level or Stories 2
Additional Building Above Grade, Below Grade
Structure Type Dry Wall
New Construction N
Schools
School District Prince William County Public Schools
Others
Senior Community No
Tax ID 7399-55-7121
Ownership Fee Simple
SqFt Source Assessor
Horse Property N
Special Listing Condition Standard
Read Less
Want to know what your home might be worth? Contact us for a FREE valuation!

Our team is ready to help you sell your home for the highest possible price ASAP

Bought with Stacy Ours • EXIT Realty Pros





