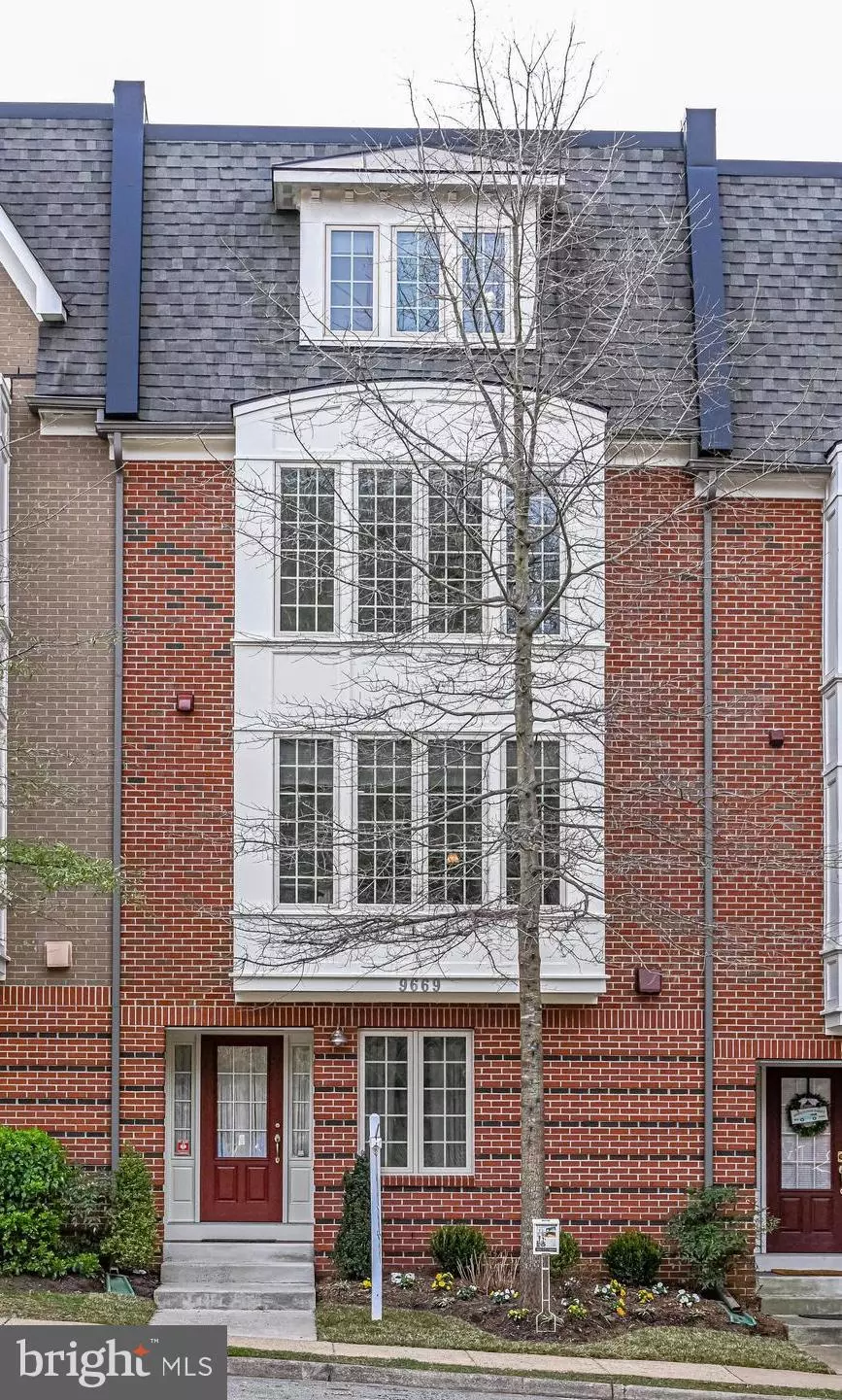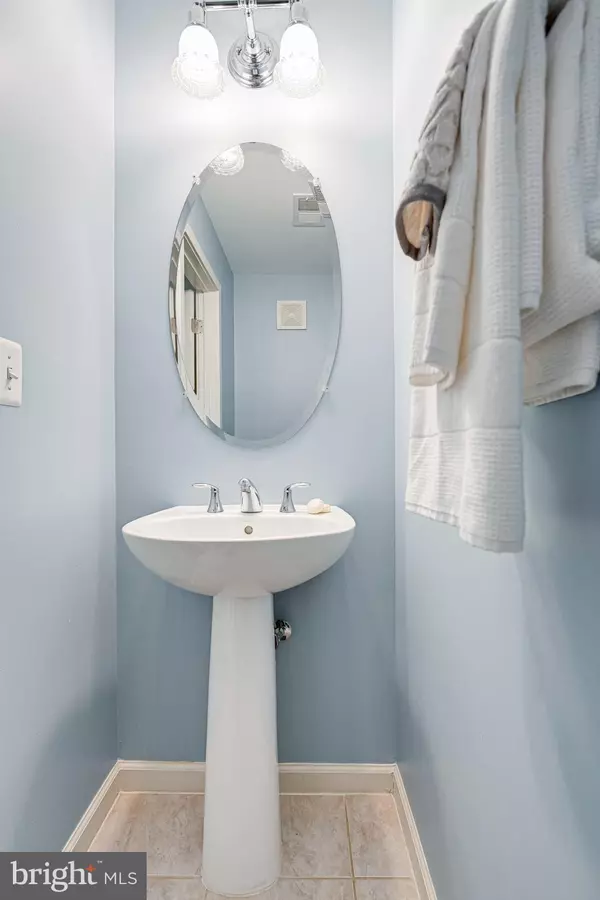$764,000
$704,000
8.5%For more information regarding the value of a property, please contact us for a free consultation.
9669 CEDAR FARM CIR Fairfax, VA 22031
3 Beds
4 Baths
2,048 SqFt
Key Details
Sold Price $764,000
Property Type Townhouse
Sub Type Interior Row/Townhouse
Listing Status Sold
Purchase Type For Sale
Square Footage 2,048 sqft
Price per Sqft $373
Subdivision Beech Grove
MLS Listing ID VAFX2055344
Sold Date 04/27/22
Style Colonial
Bedrooms 3
Full Baths 2
Half Baths 2
HOA Fees $115/mo
HOA Y/N Y
Abv Grd Liv Area 2,048
Originating Board BRIGHT
Year Built 2010
Annual Tax Amount $7,957
Tax Year 2021
Lot Size 920 Sqft
Acres 0.02
Property Description
Welcome home! This brick and Hardie Plank Stanley Martin townhome is nestled in the family-friendly community of Kendall Square. Located on the newest row of homes completed in the community in 2010. The details of the more popular CARLETON 4-level model are sure to impress with custom craftsmanship, large casement windows, designer finishes, and hardwood floors on all 3 staircases, first level, main level, and on the 3rd and 4th level landings. The contemporary, open floor plan boasts a rear facing two-car garage with storage. The garage is insulated with finished drywall and painted, has a convenient storage closet and a water spigot for washing your cars. The garage entrance leads into an office/exercise area with hardwood flooring, front door foyer, half bath, coat closet and utility closet. The main level features a spacious Family Room with custom built display cabinets, 10 ceiling, slate surrounded gas fireplace, built in 5.1 surround sound and twin sliding doors providing access to Juliette balcony. Room opens to a chefs dream gourmet kitchen complete with upgraded granite countertops, large center island with breakfast bar with seating for 4, 5 burner gas cooktop, double ovens, wine fridge and top-of-the-line stainless steel appliances from Whirlpool and KitchenAid. Four casement windows in the dining area overlook a park. Finally on the main level is a private half bathroom on the landing of the staircase to the 3rd level. The 3rd level offers a hardwood landing with convenient large storage spaces, two spacious bedrooms both with large walk-in closets and a shared California style Jack and Jill bath with separate sink areas with two medicine chests and a ceramic tile flooring. The Laundry area in the hallway has full size stackable washer and dryer and linen closet. Retire to your private, 4th level master suite complete with a large walk-in closet, a sitting area, sliding glass door to patio and luxurious 10 by 13 master bathroom with ceramic tile flooring, private water closet, Kohler soaking tub and large frameless glass shower with tile seating ledge and upgraded QT Bluetooth speaker bath fan. The relaxing rooftop terrace with composite decking is perfect for grilling, outdoor entertaining or relaxing outdoors. Both HVAC systems have been professionally maintained and the 3rd and 4th level heat pump was replaced in May 2018. Less than 1 mile to Vienna Metro station, .03 mile to Bus, close to the new Giant grocery store and shopping at the Scout on the Circle development and just minutes to the popular Mosaic District. Also located just 25 minutes to two airports.
Location
State VA
County Fairfax
Zoning 220
Direction North
Rooms
Other Rooms Primary Bedroom, Bedroom 2, Bedroom 3, Kitchen, Family Room, Den, Breakfast Room, Laundry, Other, Bathroom 3, Primary Bathroom, Half Bath
Interior
Interior Features Breakfast Area, Family Room Off Kitchen, Kitchen - Gourmet, Kitchen - Island, Kitchen - Table Space, Kitchen - Eat-In, Combination Kitchen/Dining, Built-Ins, Upgraded Countertops, Primary Bath(s), Window Treatments, Wet/Dry Bar, Wood Floors, Recessed Lighting, Floor Plan - Open, Ceiling Fan(s), Soaking Tub, Walk-in Closet(s)
Hot Water 60+ Gallon Tank, Natural Gas
Heating Zoned, Forced Air, Heat Pump - Electric BackUp, Programmable Thermostat
Cooling Central A/C, Heat Pump(s), Zoned
Flooring Carpet, Ceramic Tile, Hardwood
Fireplaces Number 1
Fireplaces Type Gas/Propane, Screen
Equipment Cooktop, Dishwasher, Cooktop - Down Draft, Disposal, Dryer - Front Loading, Exhaust Fan, Icemaker, Oven - Double, Microwave, Refrigerator, Washer - Front Loading, Built-In Microwave, Stainless Steel Appliances
Fireplace Y
Window Features Casement,Insulated,ENERGY STAR Qualified
Appliance Cooktop, Dishwasher, Cooktop - Down Draft, Disposal, Dryer - Front Loading, Exhaust Fan, Icemaker, Oven - Double, Microwave, Refrigerator, Washer - Front Loading, Built-In Microwave, Stainless Steel Appliances
Heat Source Natural Gas, Electric
Laundry Upper Floor
Exterior
Exterior Feature Balcony, Patio(s), Roof
Parking Features Garage Door Opener
Garage Spaces 2.0
Amenities Available Tot Lots/Playground, Common Grounds, Picnic Area
Water Access N
Roof Type Rubber,Asphalt
Accessibility None
Porch Balcony, Patio(s), Roof
Attached Garage 2
Total Parking Spaces 2
Garage Y
Building
Lot Description Cul-de-sac, No Thru Street
Story 4
Foundation Slab
Sewer Public Sewer
Water Public
Architectural Style Colonial
Level or Stories 4
Additional Building Above Grade, Below Grade
Structure Type Dry Wall
New Construction N
Schools
Elementary Schools Mosaic
Middle Schools Jackson
High Schools Oakton
School District Fairfax County Public Schools
Others
HOA Fee Include Management,Insurance,Reserve Funds,Trash,Snow Removal
Senior Community No
Tax ID 0483 48 0009
Ownership Fee Simple
SqFt Source Assessor
Security Features Electric Alarm,Fire Detection System,Motion Detectors,Sprinkler System - Indoor,Carbon Monoxide Detector(s),Smoke Detector,Security System
Horse Property N
Special Listing Condition Standard
Read Less
Want to know what your home might be worth? Contact us for a FREE valuation!

Our team is ready to help you sell your home for the highest possible price ASAP

Bought with Non Member • Non Subscribing Office





