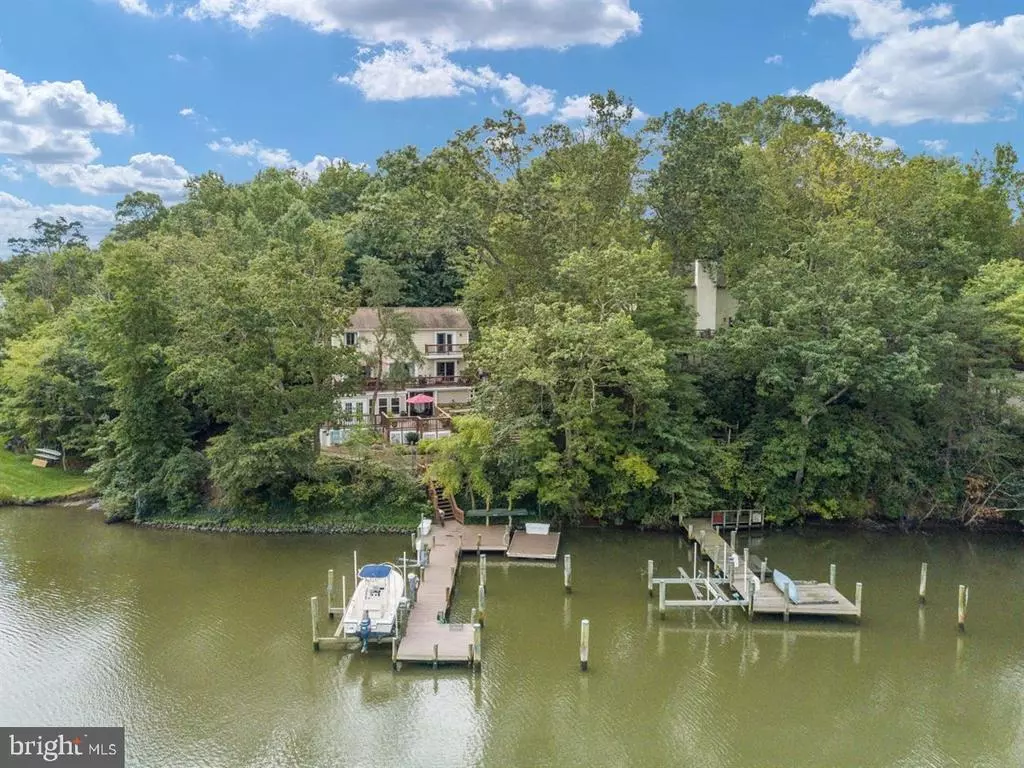$1,225,000
$1,245,000
1.6%For more information regarding the value of a property, please contact us for a free consultation.
505 OVERHILL DR Edgewater, MD 21037
4 Beds
4 Baths
3,481 SqFt
Key Details
Sold Price $1,225,000
Property Type Single Family Home
Sub Type Detached
Listing Status Sold
Purchase Type For Sale
Square Footage 3,481 sqft
Price per Sqft $351
Subdivision Holly Hill Harbor
MLS Listing ID MDAA446564
Sold Date 10/29/20
Style Contemporary,Craftsman,Traditional,Coastal
Bedrooms 4
Full Baths 3
Half Baths 1
HOA Y/N N
Abv Grd Liv Area 2,481
Originating Board BRIGHT
Year Built 1983
Annual Tax Amount $7,918
Tax Year 2019
Lot Size 0.610 Acres
Acres 0.61
Property Description
Stunning Waterfront home located on Bear Neck Creek in Holly Hill Harbor on a quiet cul-de-sac. 15 minutes by boat to the Chesapeake Bay via the Rhode River. 102 feet of prime water frontage with rip rap along the shoreline. Room for all your toys on the expanded dock with boat lift, jet ski lift and custom canoe and kayak storage rack. Relax and enjoy the gorgeous sunsets on any of the 3 exterior decks with a charming front porch overlooking the beautiful gardens. Almost every room in this house has a water view! There are numerous upgrades throughout the inside and outside of this beautiful 4 bedroom 3 ½ bath plus an extra room with a full closet in the expansive walkout basement. Lower level includes an efficiency kitchen, sunroom with pool table, and a gas fireplace and full bath. This home has newer vinyl siding, is freshly painted throughout and encompasses maintenance free new landscaping around the whole property. The kitchen has been completely remodeled with new cabinets, Quartz countertops, a large island and stainless-steel appliances and new kitchen flooring. All bathrooms have been remodeled. Wood and tile floors throughout the main 2 levels with new carpet in the lower level. This home boasts extensive storage inside and out with extra parking. Come and enjoy life on this peaceful, private large lot. You wont ever want to leave! Voluntary HOA provides boat ramp and common grounds. Welcome home!
Location
State MD
County Anne Arundel
Zoning R2
Direction Southeast
Rooms
Basement Daylight, Partial, Fully Finished, Improved, Heated, Walkout Level, Windows, Connecting Stairway
Interior
Interior Features Built-Ins, Bar, Carpet, Ceiling Fan(s), Combination Kitchen/Living, Crown Moldings, Dining Area, Family Room Off Kitchen, Floor Plan - Open, Formal/Separate Dining Room, Kitchen - Gourmet, Kitchen - Island, Pantry, Primary Bedroom - Bay Front, Recessed Lighting, Skylight(s), Stall Shower, Upgraded Countertops, Water Treat System, Wet/Dry Bar, Window Treatments, Wood Floors
Hot Water Electric
Heating Heat Pump(s)
Cooling Central A/C, Ceiling Fan(s)
Flooring Wood, Ceramic Tile, Carpet
Fireplaces Number 2
Equipment Built-In Microwave, Dishwasher, Disposal, Dryer - Electric, Dryer - Front Loading, Exhaust Fan, Extra Refrigerator/Freezer, Oven - Double, Oven/Range - Electric, Refrigerator, Stainless Steel Appliances, Washer, Washer - Front Loading, Washer/Dryer Stacked, Water Conditioner - Owned
Furnishings No
Window Features Double Pane,Screens,Casement
Appliance Built-In Microwave, Dishwasher, Disposal, Dryer - Electric, Dryer - Front Loading, Exhaust Fan, Extra Refrigerator/Freezer, Oven - Double, Oven/Range - Electric, Refrigerator, Stainless Steel Appliances, Washer, Washer - Front Loading, Washer/Dryer Stacked, Water Conditioner - Owned
Heat Source Electric, Propane - Leased
Laundry Upper Floor, Basement
Exterior
Exterior Feature Balconies- Multiple, Deck(s), Wrap Around
Parking Features Garage - Front Entry
Garage Spaces 8.0
Fence Split Rail, Wood
Utilities Available Propane, Under Ground
Amenities Available Boat Ramp, Pier/Dock
Waterfront Description Boat/Launch Ramp,Rip-Rap
Water Access Y
Water Access Desc Boat - Non Powered Only,Canoe/Kayak,Fishing Allowed,Personal Watercraft (PWC),Private Access
View Creek/Stream, Water, Trees/Woods
Roof Type Shingle
Accessibility None
Porch Balconies- Multiple, Deck(s), Wrap Around
Attached Garage 2
Total Parking Spaces 8
Garage Y
Building
Lot Description Cul-de-sac, Landscaping, Private, Rip-Rapped, Secluded, Stream/Creek, Trees/Wooded
Story 3
Foundation Block, Slab
Sewer Public Sewer
Water Well
Architectural Style Contemporary, Craftsman, Traditional, Coastal
Level or Stories 3
Additional Building Above Grade, Below Grade
Structure Type Dry Wall
New Construction N
Schools
High Schools South River
School District Anne Arundel County Public Schools
Others
Pets Allowed Y
Senior Community No
Tax ID 020141190020609
Ownership Fee Simple
SqFt Source Assessor
Acceptable Financing Cash, Conventional
Horse Property N
Listing Terms Cash, Conventional
Financing Cash,Conventional
Special Listing Condition Standard
Pets Allowed No Pet Restrictions
Read Less
Want to know what your home might be worth? Contact us for a FREE valuation!

Our team is ready to help you sell your home for the highest possible price ASAP

Bought with Hersh Kapoor • Long & Foster Real Estate, Inc.




