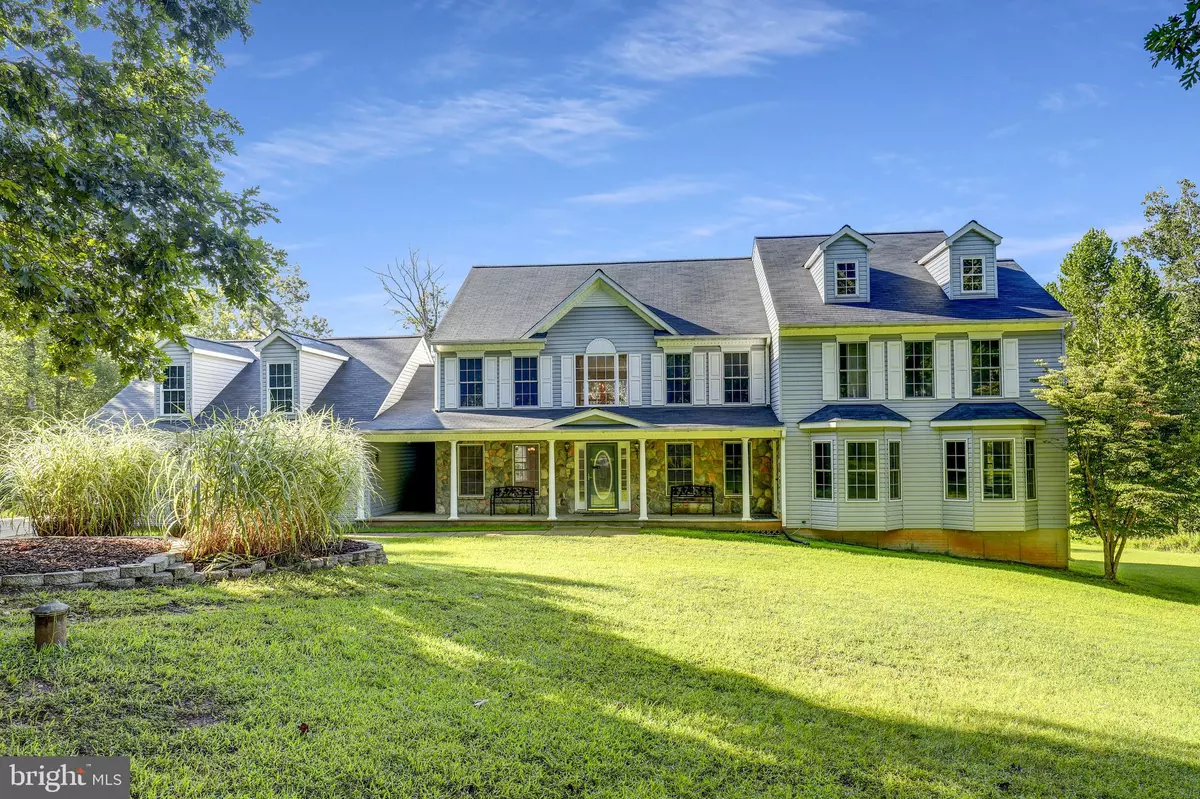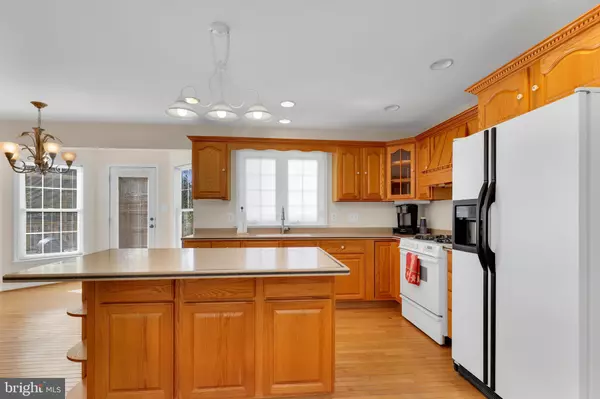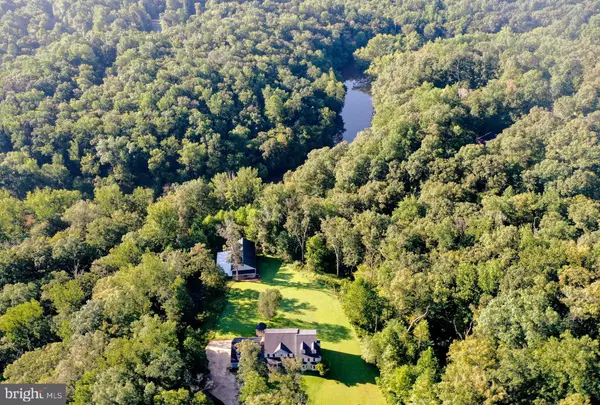$975,000
$985,000
1.0%For more information regarding the value of a property, please contact us for a free consultation.
11414 DUNSTER CT Manassas, VA 20111
5 Beds
4 Baths
3,980 SqFt
Key Details
Sold Price $975,000
Property Type Single Family Home
Sub Type Detached
Listing Status Sold
Purchase Type For Sale
Square Footage 3,980 sqft
Price per Sqft $244
Subdivision Mallard Landing
MLS Listing ID VAPW2023816
Sold Date 05/11/22
Style Colonial
Bedrooms 5
Full Baths 3
Half Baths 1
HOA Y/N N
Abv Grd Liv Area 3,980
Originating Board BRIGHT
Year Built 1998
Annual Tax Amount $8,978
Tax Year 2021
Lot Size 3.601 Acres
Acres 3.6
Property Description
Unbelievable Package - Riverfront Home + Main Level Primary Bedroom + Separate 2 Bedroom In-Law Suite + 3-Level Workshop/Garage/Studio (over 4,000 sq. ft.) + No HOA and Oh, by the Way
Main Home has a total of 3 bedrooms, 2 Full Bathrooms, Primary Bedroom is on the main level with two additional bedrooms upstairs. Other features include Hardwood Floors, 2.5-Car Side Loan Garage, Corian Counters, Solid Oak Cabinets, Crown and Window Box Mouldings, Eat-In Kitchen plus Separate Dining Room, Walk-Out to Full Length Deck and Gazebo, Unfinished Walk-Out Level Daylight Basement with Bathroom Rough-In is ready for your design.
2-Level In-Law Suite has 2 Bedrooms, 2 Full-Bathrooms, Separate Front Entrance, Full Kitchen with Appliances, Living Room, Hardwood Floors, Walk-In Closet, Two Interior Connecting Doors to the Main Home (Bedroom Level and Basement).
Workshop/Studio/Garage (60x30) is a separate 3 level building with a separate driveway. Lower Level has a Drive-In Roll-Up Door to concrete slab (58x28 -1,680 sq. ft.) with heat and half-bathroom. Second Level includes (40x30- 1,240 sq. ft.) Finished Workshop/Studio Level with heat, Two (2) additional rooms and a half bath. Floor Joists on this level have been engineered to handle extra weight/load on floor. Upper Level (59x12- 490 sq. ft.) is unfinished space for storage or other needs. 200 amp Electrical Service is present at the workshop.
Outside includes 3.6 acres of land and river frontage (90 ft) on Occoquan River, Concrete Driveway, Front Porch with just the right amount of open area and privacy.
Location
State VA
County Prince William
Zoning SR-1 AND A1
Direction North
Rooms
Other Rooms Living Room, Dining Room, Primary Bedroom, Bedroom 2, Bedroom 3, Bedroom 4, Bedroom 5, Kitchen, In-Law/auPair/Suite, Laundry, Recreation Room, Efficiency (Additional), Primary Bathroom
Basement Daylight, Partial, Heated, Rear Entrance, Connecting Stairway, Interior Access, Space For Rooms, Unfinished, Walkout Level, Windows
Main Level Bedrooms 1
Interior
Interior Features 2nd Kitchen, Intercom, Central Vacuum, Built-Ins, Carpet, Ceiling Fan(s), Chair Railings, Crown Moldings, Dining Area, Entry Level Bedroom, Kitchen - Eat-In, Primary Bath(s), Recessed Lighting, Wood Floors, Floor Plan - Traditional, Formal/Separate Dining Room, Kitchen - Island, Walk-in Closet(s)
Hot Water Natural Gas
Heating Forced Air, Central, Zoned
Cooling Central A/C, Ceiling Fan(s), Programmable Thermostat, Heat Pump(s)
Flooring Hardwood, Ceramic Tile, Carpet, Concrete
Equipment Washer, Dryer, Refrigerator, Stove, Exhaust Fan, Central Vacuum, Intercom, Range Hood
Furnishings No
Fireplace N
Window Features Bay/Bow,Double Pane,Insulated,Screens
Appliance Washer, Dryer, Refrigerator, Stove, Exhaust Fan, Central Vacuum, Intercom, Range Hood
Heat Source Natural Gas
Laundry Dryer In Unit, Main Floor, Washer In Unit
Exterior
Exterior Feature Deck(s), Porch(es)
Parking Features Garage - Side Entry, Garage Door Opener, Inside Access
Garage Spaces 2.0
Utilities Available Cable TV Available, Electric Available, Natural Gas Available, Phone Available
Amenities Available None
Waterfront Description None
Water Access Y
Water Access Desc Boat - Powered,Fishing Allowed,Private Access
View Trees/Woods, River
Roof Type Shingle,Asphalt
Street Surface Paved,Access - On Grade,Black Top
Accessibility Level Entry - Main, 32\"+ wide Doors, 36\"+ wide Halls, Doors - Swing In
Porch Deck(s), Porch(es)
Road Frontage State, Public
Attached Garage 2
Total Parking Spaces 2
Garage Y
Building
Lot Description Backs to Trees, No Thru Street, Road Frontage, Partly Wooded
Story 3
Foundation Concrete Perimeter, Slab
Sewer Septic = # of BR, Approved System
Water Well
Architectural Style Colonial
Level or Stories 3
Additional Building Above Grade, Below Grade
Structure Type Dry Wall,9'+ Ceilings,2 Story Ceilings,Cathedral Ceilings
New Construction N
Schools
Elementary Schools Bennett
Middle Schools Parkside
High Schools Osbourn Park
School District Prince William County Public Schools
Others
Pets Allowed Y
HOA Fee Include None
Senior Community No
Tax ID 7894-72-7319
Ownership Fee Simple
SqFt Source Estimated
Security Features Intercom,Main Entrance Lock,Smoke Detector
Acceptable Financing Conventional, FHA, VA, Cash
Horse Property N
Listing Terms Conventional, FHA, VA, Cash
Financing Conventional,FHA,VA,Cash
Special Listing Condition Standard
Pets Allowed No Pet Restrictions
Read Less
Want to know what your home might be worth? Contact us for a FREE valuation!

Our team is ready to help you sell your home for the highest possible price ASAP

Bought with Michaelle K Diehl • EXP Realty, LLC





