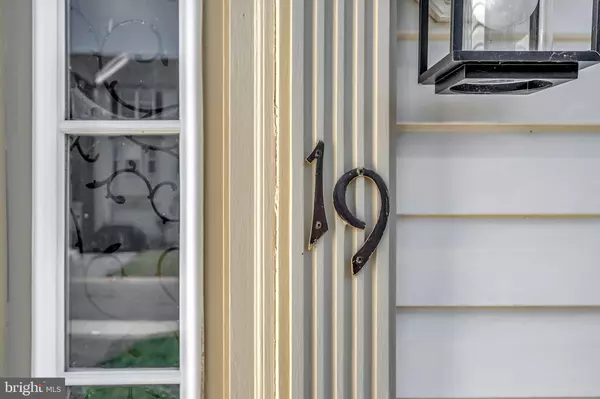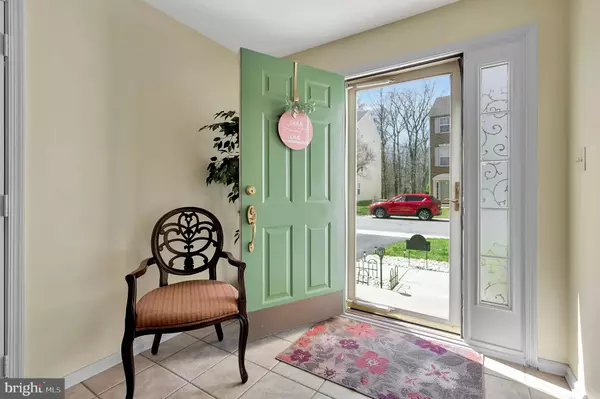$297,500
$299,900
0.8%For more information regarding the value of a property, please contact us for a free consultation.
19 BRITTANY LN Bear, DE 19701
2 Beds
3 Baths
1,720 SqFt
Key Details
Sold Price $297,500
Property Type Townhouse
Sub Type Interior Row/Townhouse
Listing Status Sold
Purchase Type For Sale
Square Footage 1,720 sqft
Price per Sqft $172
Subdivision Brennan Estates
MLS Listing ID DENC2020532
Sold Date 05/06/22
Style Colonial
Bedrooms 2
Full Baths 2
Half Baths 1
HOA Fees $27/ann
HOA Y/N Y
Abv Grd Liv Area 1,550
Originating Board BRIGHT
Year Built 2001
Annual Tax Amount $1,822
Tax Year 2021
Lot Size 2,614 Sqft
Acres 0.06
Lot Dimensions 20.00 x 120.00
Property Description
What A Gorgeous Townhome in Brennan Estates! This 2BR 2.5BA 1 Car Garage Home Features TWO Ensuite Bedrooms!! That's right TWO MAIN Bedrooms each with their own private Full Bathroom! The main entry welcomes you with tile flooring and a custom paint palette throughout. This Main Level includes the Recreation Room with access to the fenced yard. The 2nd Level features a large Sunny Eat-In Kitchen that provides access to a private deck with steps to the lovely fenced yard to enjoy in the spring/summer season that is fast approaching. Spacious Living Room area features hardwood flooring and bay window area. This space can also be used as a combined Living Room/Dining Room space if you wish. Third Level features Two Spacious Bedrooms with private bathrooms. Don't miss this one!!
Location
State DE
County New Castle
Area Newark/Glasgow (30905)
Zoning NCTH
Rooms
Other Rooms Living Room, Kitchen, Recreation Room
Interior
Hot Water Electric
Heating Forced Air
Cooling Central A/C
Heat Source Natural Gas
Exterior
Parking Features Garage - Front Entry, Garage Door Opener, Inside Access
Garage Spaces 2.0
Water Access N
Accessibility None
Attached Garage 1
Total Parking Spaces 2
Garage Y
Building
Story 3
Foundation Slab
Sewer Public Sewer
Water Public
Architectural Style Colonial
Level or Stories 3
Additional Building Above Grade, Below Grade
New Construction N
Schools
Elementary Schools Olive B Loss
Middle Schools Alfred G. Waters
High Schools Appoquinimink
School District Appoquinimink
Others
Senior Community No
Tax ID 11-046.40-124
Ownership Fee Simple
SqFt Source Assessor
Special Listing Condition Standard
Read Less
Want to know what your home might be worth? Contact us for a FREE valuation!

Our team is ready to help you sell your home for the highest possible price ASAP

Bought with Justin DiNorscia • Iron Valley Real Estate at The Beach




