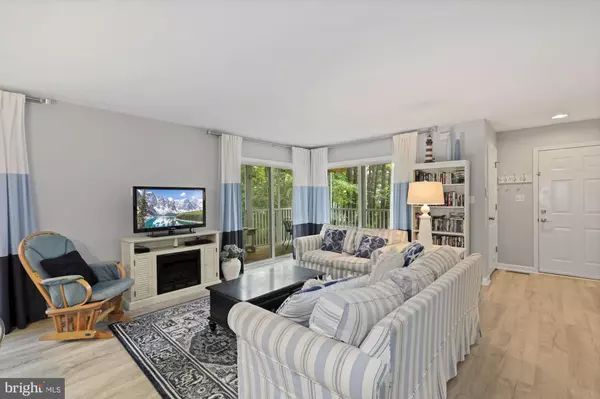$452,000
$465,000
2.8%For more information regarding the value of a property, please contact us for a free consultation.
39171 SANDDOLLAR CT #54010 Bethany Beach, DE 19930
3 Beds
2 Baths
1,244 SqFt
Key Details
Sold Price $452,000
Property Type Condo
Sub Type Condo/Co-op
Listing Status Sold
Purchase Type For Sale
Square Footage 1,244 sqft
Price per Sqft $363
Subdivision Sea Colony West
MLS Listing ID DESU168742
Sold Date 11/05/20
Style Coastal
Bedrooms 3
Full Baths 2
Condo Fees $1,212/qua
HOA Fees $206/qua
HOA Y/N Y
Abv Grd Liv Area 1,244
Originating Board BRIGHT
Land Lease Amount 2000.0
Land Lease Frequency Annually
Year Built 1997
Annual Tax Amount $873
Tax Year 2020
Lot Dimensions 0.00 x 0.00
Property Description
This gorgeous 3 bedroom, 2 bath fully furnished condo has been tastefully updated and is quietly nestled away in the sought-after community of Sea Colony. The neutral coastal color palette and open floor plan welcomes you in to enjoy the recently installed luxury vinyl plank flooring and carpet throughout. Expansive living and dining area boast 3 large glass sliders that give access to the spacious screened porch perfect for enjoying the surrounding nature. Lovely kitchen is equipped with breakfast bar peninsula island, electric cooking, and ample storage cabinets. Primary suite is complete with beautiful daylight, walk-in closet, and lavish en-suite bath with double sink vanity, glass shower, and water closet. Step outside to take in the nearby pond views or to experience some of Sea Colony's amazing amenities. These include a private guarded beach, 12 pools both indoor and outdoor, 2 fitness centers, playgrounds/tot lots, 34 total tennis courts both indoor and outdoor, basketball courts, saunas and jacuzzis and much more. Take the beach shuttle in season or enjoy the walking and jogging trails right from your own community with 24/7 year-round security. Welcome home to low maintenance living at the beach!
Location
State DE
County Sussex
Area Baltimore Hundred (31001)
Zoning HR-1
Rooms
Other Rooms Living Room, Dining Room, Primary Bedroom, Bedroom 2, Bedroom 3, Kitchen, Foyer, Laundry
Main Level Bedrooms 3
Interior
Interior Features Bar, Carpet, Ceiling Fan(s), Combination Dining/Living, Dining Area, Entry Level Bedroom, Family Room Off Kitchen, Floor Plan - Open, Formal/Separate Dining Room, Kitchen - Eat-In, Kitchen - Island, Pantry, Primary Bath(s), Recessed Lighting, Walk-in Closet(s)
Hot Water Electric
Heating Heat Pump(s)
Cooling Central A/C
Flooring Carpet, Ceramic Tile, Vinyl
Equipment Built-In Microwave, Dishwasher, Disposal, Dryer, Exhaust Fan, Freezer, Icemaker, Microwave, Oven - Self Cleaning, Oven - Single, Oven/Range - Electric, Refrigerator, Washer, Water Heater
Furnishings Yes
Fireplace N
Window Features Screens,Vinyl Clad
Appliance Built-In Microwave, Dishwasher, Disposal, Dryer, Exhaust Fan, Freezer, Icemaker, Microwave, Oven - Self Cleaning, Oven - Single, Oven/Range - Electric, Refrigerator, Washer, Water Heater
Heat Source Electric
Laundry Has Laundry
Exterior
Exterior Feature Deck(s), Porch(es), Roof, Screened
Utilities Available Cable TV, Phone Available
Amenities Available Basketball Courts, Beach, Bike Trail, Boat Ramp, Common Grounds, Community Center, Exercise Room, Fitness Center, Jog/Walk Path, Pool - Indoor, Pool - Outdoor, Swimming Pool, Tennis - Indoor, Tennis Courts
Water Access N
View Pond
Roof Type Architectural Shingle
Accessibility Other
Porch Deck(s), Porch(es), Roof, Screened
Garage N
Building
Lot Description Landscaping, Pond
Story 1
Unit Features Garden 1 - 4 Floors
Sewer Public Sewer
Water Public
Architectural Style Coastal
Level or Stories 1
Additional Building Above Grade, Below Grade
Structure Type Dry Wall
New Construction N
Schools
Elementary Schools Lord Baltimore
Middle Schools Selbyville
High Schools Indian River
School District Indian River
Others
HOA Fee Include Common Area Maintenance,Lawn Maintenance,Pool(s),Snow Removal
Senior Community No
Tax ID 134-17.00-41.00-54010
Ownership Land Lease
Security Features Main Entrance Lock,Smoke Detector
Acceptable Financing Cash, Conventional
Listing Terms Cash, Conventional
Financing Cash,Conventional
Special Listing Condition Standard
Read Less
Want to know what your home might be worth? Contact us for a FREE valuation!

Our team is ready to help you sell your home for the highest possible price ASAP

Bought with Kimberly A Lucido-McCabe • Keller Williams Realty Delmarva





