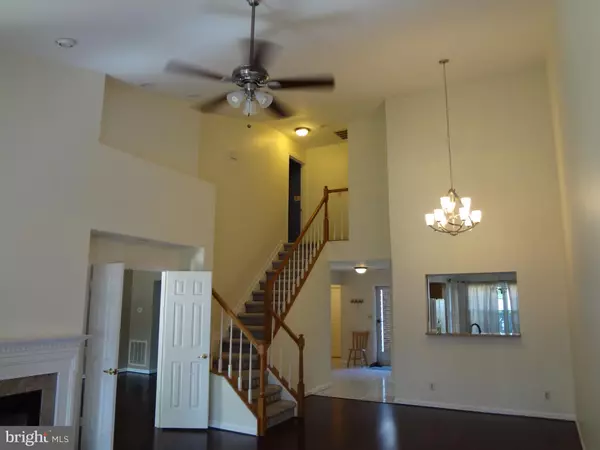$350,000
$340,000
2.9%For more information regarding the value of a property, please contact us for a free consultation.
103 SOUTHAMPTON CT Stafford, VA 22554
3 Beds
3 Baths
1,788 SqFt
Key Details
Sold Price $350,000
Property Type Single Family Home
Listing Status Sold
Purchase Type For Sale
Square Footage 1,788 sqft
Price per Sqft $195
Subdivision Park Ridge
MLS Listing ID VAST233188
Sold Date 07/14/21
Style Other
Bedrooms 3
Full Baths 2
Half Baths 1
HOA Fees $153/mo
HOA Y/N Y
Abv Grd Liv Area 1,788
Originating Board BRIGHT
Year Built 1990
Annual Tax Amount $2,361
Tax Year 2020
Lot Size 4,199 Sqft
Acres 0.1
Property Description
This one won't last long. First floor living! Primary bedroom and bath on first floor, great for those that don't want to walk up the stairs. Brick front, 3 bedroom, 2 1/2 bath patio home in the Gates of Park Ridge. Architectural shingle roof only 3 years old. Trane HVAC replaced in 2019. Fenced rear yard which is maintained by the HOA so you can throw away your mower. Good size kitchen with marble floor and granite counters. Plenty of cupboard space and room for breakfast nook. Two story dining room with newer fixture. Living room has cathedral ceiling with gas fireplace which walks out to the patio. Concrete patio and brick patio for your outdoor living. Fully fenced rear yard. Newer beautiful bamboo floor in the dining room, living room, primary bedroom and primary bedroom walk in closets. Primary bath has separate shower and large tub. Also has marble tile flooring and dual sinks in large vanity. All has been freshly painted. Upstairs are two larger carpeted bedrooms with full Jack and Jill bath. Jack and Jill bath has combination shower/tub and dual sink vanity. First floor has freshly painted laundry room with newer washer and dryer, which convey. Thru the laundry room there is an entrance to the 2 car garage. Garage has freshly painted floor. There is also an attic with access over the garage. This is a great location, close to shopping, I-95, restaurants and county library.
Location
State VA
County Stafford
Zoning PD1
Rooms
Main Level Bedrooms 1
Interior
Interior Features Breakfast Area, Carpet, Ceiling Fan(s), Dining Area, Entry Level Bedroom, Kitchen - Gourmet, Upgraded Countertops, Window Treatments, Other
Hot Water Natural Gas
Heating Forced Air
Cooling Central A/C
Flooring Bamboo, Carpet, Ceramic Tile, Marble, Partially Carpeted
Fireplaces Number 1
Equipment Built-In Microwave, Built-In Range, Dishwasher, Disposal, Dryer - Electric, Icemaker, Oven/Range - Gas, Refrigerator, Washer, Water Heater
Furnishings No
Fireplace Y
Appliance Built-In Microwave, Built-In Range, Dishwasher, Disposal, Dryer - Electric, Icemaker, Oven/Range - Gas, Refrigerator, Washer, Water Heater
Heat Source Natural Gas
Laundry Main Floor, Has Laundry, Dryer In Unit, Washer In Unit
Exterior
Parking Features Garage - Front Entry, Garage Door Opener, Inside Access
Garage Spaces 4.0
Fence Rear, Wood, Privacy
Amenities Available Basketball Courts, Common Grounds, Pool - Outdoor
Water Access N
Roof Type Architectural Shingle
Accessibility None
Attached Garage 2
Total Parking Spaces 4
Garage Y
Building
Story 2
Foundation Slab
Sewer Public Septic, Public Sewer
Water Public
Architectural Style Other
Level or Stories 2
Additional Building Above Grade, Below Grade
Structure Type High,Dry Wall,Cathedral Ceilings,2 Story Ceilings
New Construction N
Schools
Elementary Schools Park Ridge
Middle Schools Rodney Thompson
High Schools North Stafford
School District Stafford County Public Schools
Others
HOA Fee Include Lawn Care Front,Lawn Care Rear,Lawn Care Side,Pool(s),Snow Removal,Trash
Senior Community No
Tax ID 20-S-1- -15
Ownership Fee Simple
SqFt Source Assessor
Horse Property N
Special Listing Condition Standard
Read Less
Want to know what your home might be worth? Contact us for a FREE valuation!

Our team is ready to help you sell your home for the highest possible price ASAP

Bought with Juan M Piniella • Fathom Realty




