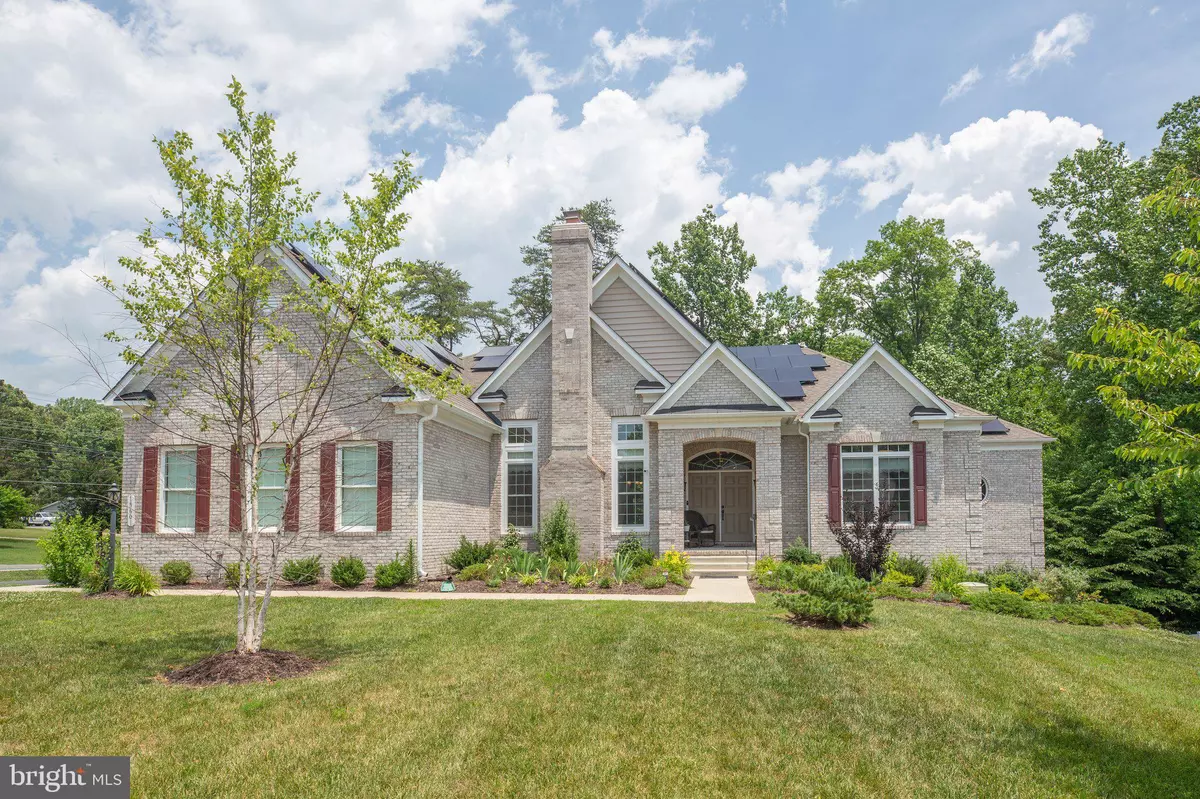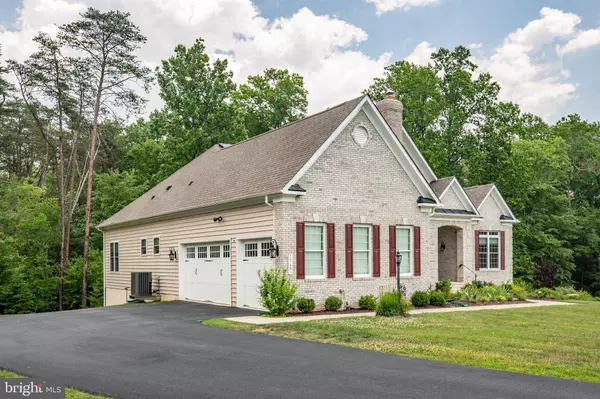$915,000
$925,000
1.1%For more information regarding the value of a property, please contact us for a free consultation.
13601 HIDDEN CREEK RD Manassas, VA 20112
4 Beds
4 Baths
3,794 SqFt
Key Details
Sold Price $915,000
Property Type Single Family Home
Sub Type Detached
Listing Status Sold
Purchase Type For Sale
Square Footage 3,794 sqft
Price per Sqft $241
Subdivision Hidden Creek
MLS Listing ID VAPW2035488
Sold Date 10/28/22
Style Raised Ranch/Rambler
Bedrooms 4
Full Baths 3
Half Baths 1
HOA Y/N N
Abv Grd Liv Area 3,264
Originating Board BRIGHT
Year Built 2019
Annual Tax Amount $8,915
Tax Year 2022
Lot Size 1.000 Acres
Acres 1.0
Property Description
**Are you a qualified VA eligible buyer? You may be able to assume the seller's current mortgage with an interest rate of 2.75%!** Eco-friendly, main level living! Peaceful, one acre wooded lot. Almost 3,800 SQFT on the main level, but do not worry about the cost of running this spacious home! It was built in 2019 with many energy-efficient upgrades, and the solar panels drastically reduces the electric bills to as low as $16 in the summer! Beautiful upgrades start at the home's entry: all-brick portico front porch, French doors into a grand foyer, cozy living room with gas fireplace, bedroom (or office) pre-wired for speakers, walnut wood flooring. Formal dining room ideal for entertaining. Gourmet kitchen: travertine countertops accentuate glass front cabinets, farm style sink, matte stainless steel appliances, 5 burner gas cooktop, double ovens, HUGE pantry. (Counters/countertops can easily be added to the pantry - blocking installed under the drywall. Outlets spaced for extra fridge/other appliances.) Entry from the 3 car garage just off the kitchen - easy to bring in groceries! Laundry is on the main level. (Dryer hookup for gas or electric.) The great room is a perfect gathering space with built-in bookshelves, two sided stone fireplace (opposite side is in the primary bedroom sitting area), and Palladian windows look out into the trees. A luxurious escape - the main level primary suite has tray ceilings, windows on two sides and sitting area in front of the fireplace. Generous closets - FIRST walk-in closet is enormous with an oval decorative window. SECOND walk-in closet is inside the primary bath. Primary bath has two separated sink vanities, soaking tub and oversized corner shower. Third bedroom on the main level has a walk-in closet and full bath just outside the hallway. On the lower level a fourth bedroom is really a second primary suite with a full bath, large closet and space for a sitting area or office (estimated 32' x 16'). Recessed lighting and natural light from a large floor to ceiling window. The walkout basement has so much potential: wet bar plumbing rough-in the rec room area, additional space would be an ideal theater room, walk-out door, two windows, and ample storage. Three car, side load garage has electrical circuits for power tools/woodworking. Eco-Friendly Features: Solar panels, LED recessed lighting, high efficiency hybrid heat system designed to run on electric first only switching to propane when outside temps dip below about 35 degrees. **Sellers plan to pay off the $65k investment of the solar panels at closing!** In 2021 the seller's TOTAL electric bills were $774 (Average of $64.50 per month and as LOW as $16 in peak sunny months when electricity usage can be the highest). In 2021 the system produced 19 SRECs (solar electric credits) and were sold by SREC broker SRECTrade for a net of $1,210. Bottom line: the solar system covered the electric usage and returned $435.83 in cash back over the course of the year - an incredible benefit to new owners! Solar system warranty transfers to the new owners. SRECTrade account for selling the excess energy credits is also easily transferred as well. *No HOA in a quiet, small community with no through-traffic. Highly sought after Colgan High School Pyramid.
Location
State VA
County Prince William
Zoning SR1
Rooms
Other Rooms Living Room, Dining Room, Primary Bedroom, Bedroom 2, Bedroom 3, Bedroom 4, Kitchen, Foyer, Breakfast Room, Great Room, Laundry, Other, Bathroom 2, Bathroom 3, Primary Bathroom, Half Bath
Basement Outside Entrance, Rear Entrance, Sump Pump, Full, Rough Bath Plumb, Connecting Stairway, Partially Finished, Poured Concrete
Main Level Bedrooms 3
Interior
Interior Features Attic, Dining Area, Kitchen - Gourmet, Family Room Off Kitchen, Built-Ins, Chair Railings, Upgraded Countertops, Crown Moldings, Primary Bath(s), Wood Floors, Entry Level Bedroom, Recessed Lighting, Floor Plan - Open, Pantry, Soaking Tub, Stall Shower, Tub Shower, Walk-in Closet(s), Breakfast Area, Carpet, Ceiling Fan(s), Formal/Separate Dining Room, Store/Office
Hot Water 60+ Gallon Tank
Heating Central, Zoned
Cooling Central A/C, Energy Star Cooling System
Flooring Hardwood, Tile/Brick, Carpet
Fireplaces Number 2
Fireplaces Type Gas/Propane, Mantel(s), Double Sided, Brick
Equipment Dishwasher, Cooktop, Exhaust Fan, Microwave, Oven - Double, Water Heater, Water Heater - High-Efficiency, Oven - Wall, Disposal, Stainless Steel Appliances
Fireplace Y
Window Features ENERGY STAR Qualified,Double Pane,Screens
Appliance Dishwasher, Cooktop, Exhaust Fan, Microwave, Oven - Double, Water Heater, Water Heater - High-Efficiency, Oven - Wall, Disposal, Stainless Steel Appliances
Heat Source Propane - Leased, Electric
Laundry Main Floor
Exterior
Exterior Feature Porch(es)
Parking Features Garage - Side Entry
Garage Spaces 6.0
Utilities Available Cable TV Available
Water Access N
View Trees/Woods
Roof Type Shingle
Street Surface Paved
Accessibility None
Porch Porch(es)
Attached Garage 3
Total Parking Spaces 6
Garage Y
Building
Lot Description Cul-de-sac, Backs to Trees, Landscaping, Premium, No Thru Street
Story 2
Foundation Slab
Sewer Public Sewer
Water Public
Architectural Style Raised Ranch/Rambler
Level or Stories 2
Additional Building Above Grade, Below Grade
Structure Type 9'+ Ceilings,Dry Wall,Tray Ceilings
New Construction N
Schools
Elementary Schools Coles
Middle Schools Benton
High Schools Charles J. Colgan Senior
School District Prince William County Public Schools
Others
Pets Allowed Y
Senior Community No
Tax ID 7992-25-2052
Ownership Fee Simple
SqFt Source Estimated
Security Features Smoke Detector,Electric Alarm
Acceptable Financing Cash, Conventional, FHA, VA, Assumption, VHDA
Listing Terms Cash, Conventional, FHA, VA, Assumption, VHDA
Financing Cash,Conventional,FHA,VA,Assumption,VHDA
Special Listing Condition Standard
Pets Allowed No Pet Restrictions
Read Less
Want to know what your home might be worth? Contact us for a FREE valuation!

Our team is ready to help you sell your home for the highest possible price ASAP

Bought with Gayle G Sfreddo • EXP Realty, LLC





