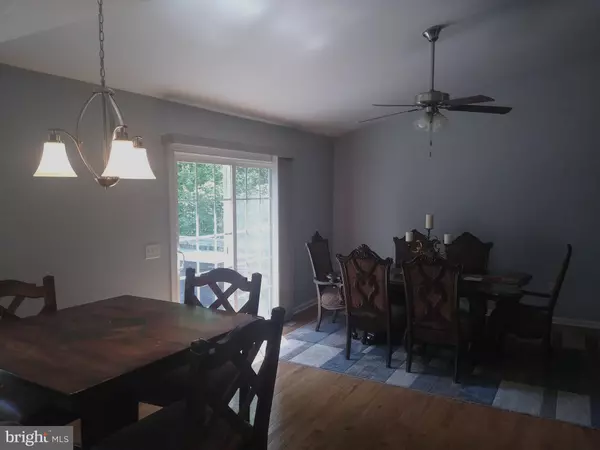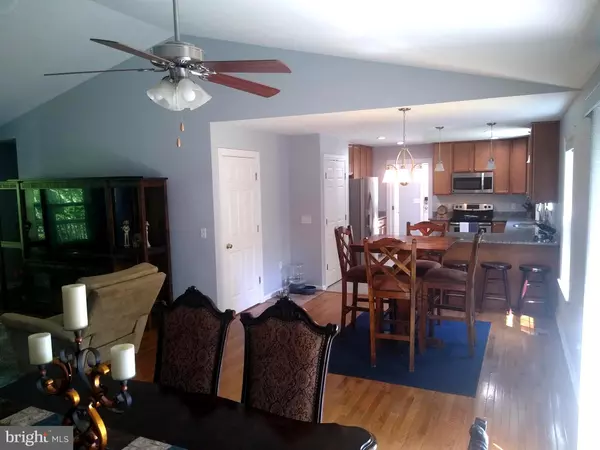$375,000
$329,000
14.0%For more information regarding the value of a property, please contact us for a free consultation.
7060 NEWT WAY King George, VA 22485
3 Beds
2 Baths
1,552 SqFt
Key Details
Sold Price $375,000
Property Type Single Family Home
Sub Type Detached
Listing Status Sold
Purchase Type For Sale
Square Footage 1,552 sqft
Price per Sqft $241
Subdivision None No Hoa
MLS Listing ID VAKG121352
Sold Date 06/04/21
Style Ranch/Rambler
Bedrooms 3
Full Baths 2
HOA Y/N N
Abv Grd Liv Area 1,552
Originating Board BRIGHT
Year Built 2017
Annual Tax Amount $1,731
Tax Year 2020
Lot Size 2.404 Acres
Acres 2.4
Property Description
This is a charming 3 bedroom, 2 baths, 1,600 sqft one level Rambler on 2.4 wooded acres in northern King George County. Its just minutes from the Naval Surface Warfare Center, Dahlgren Division (w/Commissary), Shopping, and close to the Route 301 (Nice) bridge to DC and MD. NO HOA. Along with the peace and quiet youll enjoy the attractive open country kitchen-dining room and adjacent living area under a cathedral ceiling. The kitchen has granite counter tops, stainless steel appliances, oak cabinets, a breakfast counter and beautiful tiled floor. Water is supplied by a deep 800 ft sweet water well. The septic is rated for 4 bedrooms. A gradually sloped ramp up to the formal front door provides easy access from the driveway for all. In addition, theres a main level entrance from into the mudroom/laundry. There is polished red oak hardwood flooring in the dining room, family room and hallway. The three bedrooms are carpeted and have spacious closets, designer blinds and ceiling fans. Saving the best for last; the 1,600 sqft basement has a county approved building permit for that 4th bedroom. Its half completed with studding, plumbing, and electrical. Also, in the permit is a 3rd full bath, a spacious family/game room and an exercise/storage room. A shower/tub unit is already installed for the future bathroom. The basement also has its own outside entrance. (see basement Virtual Tour in listing) Included is a storage shed and the house is surrounded by a pet friendly invisible fence.
Location
State VA
County King George
Zoning A-2
Direction West
Rooms
Basement Full, Partially Finished, Rear Entrance, Windows, Space For Rooms, Rough Bath Plumb, Poured Concrete, Interior Access, Heated, Connecting Stairway
Main Level Bedrooms 3
Interior
Interior Features Combination Kitchen/Dining, Combination Dining/Living, Window Treatments, Wood Floors, Floor Plan - Open, Kitchen - Country, Kitchen - Eat-In, Tub Shower, Upgraded Countertops, Walk-in Closet(s)
Hot Water Electric
Heating Heat Pump(s)
Cooling Heat Pump(s)
Flooring Ceramic Tile, Carpet, Hardwood
Equipment Built-In Microwave, Stainless Steel Appliances, Refrigerator, Range Hood, Oven/Range - Electric, Dishwasher, Energy Efficient Appliances, Icemaker, Oven - Self Cleaning, Washer - Front Loading, Dryer - Front Loading, Dryer - Electric, Water Heater
Furnishings No
Fireplace N
Window Features Double Pane,Energy Efficient,ENERGY STAR Qualified,Insulated,Low-E,Vinyl Clad
Appliance Built-In Microwave, Stainless Steel Appliances, Refrigerator, Range Hood, Oven/Range - Electric, Dishwasher, Energy Efficient Appliances, Icemaker, Oven - Self Cleaning, Washer - Front Loading, Dryer - Front Loading, Dryer - Electric, Water Heater
Heat Source Electric
Laundry Main Floor
Exterior
Exterior Feature Deck(s), Porch(es)
Parking Features Garage - Front Entry
Garage Spaces 4.0
Fence Electric, Invisible
Utilities Available Phone
Amenities Available None
Water Access N
View Trees/Woods
Roof Type Shingle
Street Surface Gravel
Accessibility 2+ Access Exits, >84\" Garage Door, Entry Slope <1', Level Entry - Main
Porch Deck(s), Porch(es)
Attached Garage 2
Total Parking Spaces 4
Garage Y
Building
Lot Description Trees/Wooded, No Thru Street, Rural, Secluded, SideYard(s)
Story 1
Foundation Concrete Perimeter
Sewer On Site Septic
Water Private, Well
Architectural Style Ranch/Rambler
Level or Stories 1
Additional Building Above Grade, Below Grade
Structure Type Cathedral Ceilings
New Construction N
Schools
Elementary Schools Potomac
Middle Schools King George
High Schools King George
School District King George County Schools
Others
HOA Fee Include None
Senior Community No
Tax ID 18-17C
Ownership Fee Simple
SqFt Source Assessor
Acceptable Financing Cash, Conventional, FHA, VA
Horse Property N
Listing Terms Cash, Conventional, FHA, VA
Financing Cash,Conventional,FHA,VA
Special Listing Condition Standard
Read Less
Want to know what your home might be worth? Contact us for a FREE valuation!

Our team is ready to help you sell your home for the highest possible price ASAP

Bought with Steven A Merian • EXIT Realty Expertise




