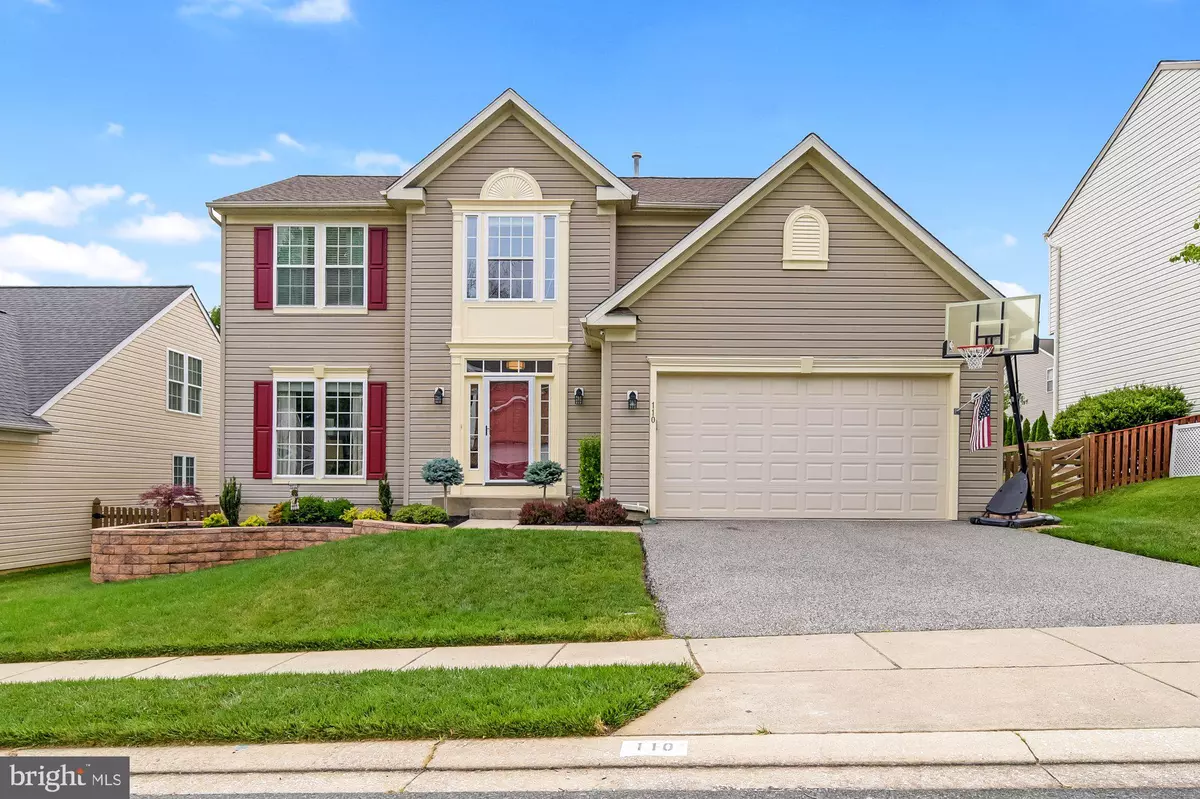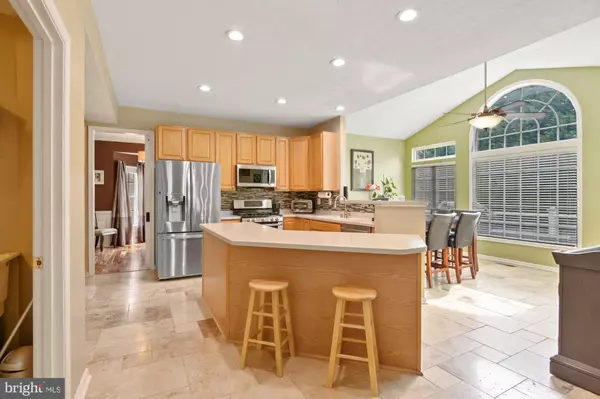$410,000
$399,900
2.5%For more information regarding the value of a property, please contact us for a free consultation.
110 JOEHILL DR Havre De Grace, MD 21078
4 Beds
3 Baths
3,028 SqFt
Key Details
Sold Price $410,000
Property Type Single Family Home
Sub Type Detached
Listing Status Sold
Purchase Type For Sale
Square Footage 3,028 sqft
Price per Sqft $135
Subdivision Grace Manor
MLS Listing ID MDHR260860
Sold Date 07/06/21
Style Colonial
Bedrooms 4
Full Baths 2
Half Baths 1
HOA Fees $21/ann
HOA Y/N Y
Abv Grd Liv Area 2,328
Originating Board BRIGHT
Year Built 2003
Annual Tax Amount $4,890
Tax Year 2021
Lot Size 6,534 Sqft
Acres 0.15
Property Description
Spacious 4 Bedroom, 2 1/2 Bath Colonial with finished basement and 2 Car Garage in sought after Grace Manor on Joehill Dr. Stunning acacia hardwood in Living and Dining Room. Roomy kitchen with stainless appliances, recessed lighting, corian countertops with an island which serves as a breakfast bar. Breakfast room with vaulted ceiling is a ray of sunshine with access to the large composite deck and fenced rear yard! Cozy family room with gas fireplace. Carpet in family room as well as upstairs has all been replaced. Primary bathroom has all the conveniences and is freshly updated - double sinks, soaking tub to relax in with a glass of wine, newly tiled shower with frameless glass enclosure, and separate toilet room. Water heater and regulator have been replaced. The roof is 3 yrs old with a lifetime warranty. The spacious open floor plan lower level has a rough in for future use as well as a large storage room. This home shows well and is move in ready. Convenient to I-95, Rt 40, APG, shopping and all the activities of quaint downtown Havre de Grace.
Location
State MD
County Harford
Zoning R1
Rooms
Other Rooms Living Room, Dining Room, Primary Bedroom, Bedroom 2, Bedroom 3, Bedroom 4, Kitchen, Family Room, Sun/Florida Room, Recreation Room
Basement Partially Finished
Interior
Interior Features Breakfast Area, Carpet, Ceiling Fan(s), Crown Moldings, Family Room Off Kitchen, Floor Plan - Open, Pantry, Stall Shower, Tub Shower, Wood Floors
Hot Water Natural Gas
Heating Forced Air
Cooling Central A/C
Fireplaces Number 1
Fireplaces Type Gas/Propane
Equipment Built-In Microwave, Dishwasher, Disposal, Dryer, Icemaker, Oven/Range - Gas, Refrigerator, Stainless Steel Appliances, Washer, Water Heater
Fireplace Y
Appliance Built-In Microwave, Dishwasher, Disposal, Dryer, Icemaker, Oven/Range - Gas, Refrigerator, Stainless Steel Appliances, Washer, Water Heater
Heat Source Natural Gas
Exterior
Parking Features Garage - Front Entry, Garage Door Opener
Garage Spaces 2.0
Water Access N
Accessibility None
Attached Garage 2
Total Parking Spaces 2
Garage Y
Building
Story 3
Sewer Public Sewer
Water Public
Architectural Style Colonial
Level or Stories 3
Additional Building Above Grade, Below Grade
New Construction N
Schools
School District Harford County Public Schools
Others
Senior Community No
Tax ID 1306061257
Ownership Fee Simple
SqFt Source Assessor
Special Listing Condition Standard
Read Less
Want to know what your home might be worth? Contact us for a FREE valuation!

Our team is ready to help you sell your home for the highest possible price ASAP

Bought with Lisa Marie Blakely • Integrity Real Estate




