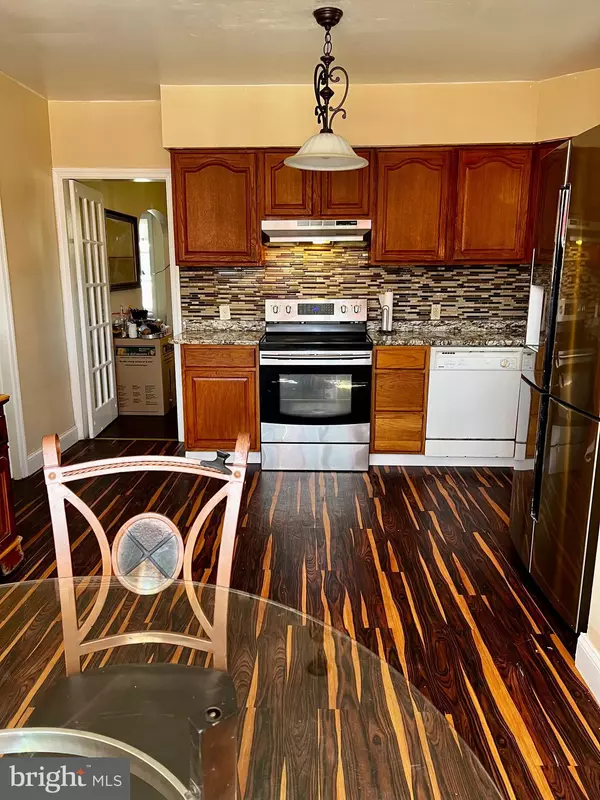$210,900
$200,000
5.5%For more information regarding the value of a property, please contact us for a free consultation.
12 SACK AVE Penns Grove, NJ 08069
3 Beds
2 Baths
2,024 SqFt
Key Details
Sold Price $210,900
Property Type Single Family Home
Sub Type Detached
Listing Status Sold
Purchase Type For Sale
Square Footage 2,024 sqft
Price per Sqft $104
Subdivision None Available
MLS Listing ID NJSA2003566
Sold Date 07/20/22
Style Colonial
Bedrooms 3
Full Baths 2
HOA Y/N N
Abv Grd Liv Area 2,024
Originating Board BRIGHT
Year Built 1946
Annual Tax Amount $3,060
Tax Year 1999
Lot Size 9,583 Sqft
Acres 0.22
Property Description
welcome home... This beautiful colonial home with curved archways has been given back life by the new owners. Stepping into the foyer of this home you will notice the gorgeous hardwood floors throughout the first floor. The living room features a wood burning stove with custom mantel and french doors that lead you to the sunroom with beautiful tile flooring and surrounded by windows for amazing natural lighting, this room also features an electric fireplace for those chilly nights. The dining room of this home is great for entertaining right off the kitchen. Entering the french door leading into the eat in kitchen you will find oak cabinetry with tile backsplash, stainless steel appliances, great pantry and gorgeous Brazilian Cherrywood floors. A half bath completes this floor. The second floor of this home features an oversized master bedroom with dual closets, this bedroom would also allow for a sitting area. The second and third bedrooms are also generous in size with large closets. The full bathroom with custom tile and large linen closet complete this second floor of this home. This home also features a full basement great for storage. This home also offers an oversized two car garage and additional fenced in space for storage. Call today to tour this home.
Location
State NJ
County Salem
Area Penns Grove Boro (21708)
Zoning RES
Rooms
Other Rooms Living Room, Dining Room, Primary Bedroom, Bedroom 2, Kitchen, Bedroom 1, Other, Attic
Basement Full, Fully Finished
Interior
Hot Water Natural Gas
Heating Radiator
Cooling Wall Unit
Flooring Wood, Vinyl, Tile/Brick
Fireplaces Number 1
Fireplaces Type Brick
Fireplace Y
Heat Source Natural Gas
Exterior
Parking Features Garage - Front Entry, Additional Storage Area, Oversized
Garage Spaces 2.0
Water Access N
Roof Type Shingle
Accessibility None
Total Parking Spaces 2
Garage Y
Building
Story 2
Foundation Block
Sewer Public Sewer
Water Public
Architectural Style Colonial
Level or Stories 2
Additional Building Above Grade
New Construction N
Schools
High Schools Penns Grove
School District Penns Grove-Carneys Point Schools
Others
Senior Community No
Tax ID 08-00112-00009
Ownership Fee Simple
SqFt Source Estimated
Acceptable Financing Conventional, VA, FHA 203(b), FHA, USDA
Listing Terms Conventional, VA, FHA 203(b), FHA, USDA
Financing Conventional,VA,FHA 203(b),FHA,USDA
Special Listing Condition Standard
Read Less
Want to know what your home might be worth? Contact us for a FREE valuation!

Our team is ready to help you sell your home for the highest possible price ASAP

Bought with Stephine Ann Ransome • Keller Williams Hometown




