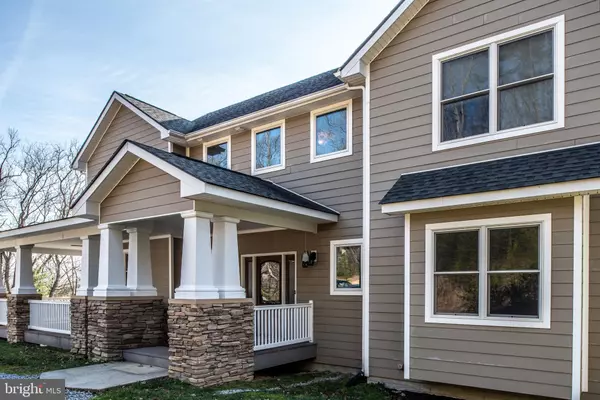$1,200,000
$1,275,000
5.9%For more information regarding the value of a property, please contact us for a free consultation.
219 SHALE LN Shenandoah, VA 22849
4 Beds
5 Baths
5,076 SqFt
Key Details
Sold Price $1,200,000
Property Type Single Family Home
Sub Type Detached
Listing Status Sold
Purchase Type For Sale
Square Footage 5,076 sqft
Price per Sqft $236
Subdivision Shipwreck Farm
MLS Listing ID VAPA105812
Sold Date 04/09/21
Style Craftsman
Bedrooms 4
Full Baths 4
Half Baths 1
HOA Y/N N
Abv Grd Liv Area 3,266
Originating Board BRIGHT
Year Built 2008
Annual Tax Amount $2,684
Tax Year 2020
Lot Size 120.000 Acres
Acres 120.0
Property Description
THE VIDEO TOUR TELLS THE STORY! What an amazing exclusive property. Custom home with high end finishes interior and exterior. 120 acres, 4 bedrooms 4 1/2 baths. nestled between over 950,000 acres of National Forest and long area of frontage on the Shenandoah river. The property was bought in separate pieces so tax records do not reflect. All the driving trails are meticulously maintained with established hunting stations throughout the property. Privacy is the utmost for any of your endless outdoor activities to enjoy at your own private retreat. Easy get away 2 hours from DC. Many options for this one of a kind property. The home is set up with additional ventilation to reduce dust all hickory floors on 2nd and 3rd level. Entertaining kitchen with open floor plan. Dressing station in the garage for the avid hunter. lovely area to access River and create a private camping / picnic area. Please call for an appointment. NO DRIVE-BYS private home with security system.
Location
State VA
County Page
Zoning R
Rooms
Basement Full
Main Level Bedrooms 1
Interior
Interior Features Air Filter System, Breakfast Area, Cedar Closet(s), Combination Dining/Living, Combination Kitchen/Dining, Crown Moldings, Floor Plan - Open, Kitchen - Gourmet, Pantry, Recessed Lighting, Soaking Tub, Stall Shower, Upgraded Countertops, Walk-in Closet(s), Wood Floors
Hot Water Electric
Heating Heat Pump(s)
Cooling Central A/C
Flooring Hardwood, Carpet
Fireplaces Number 1
Equipment Built-In Microwave, Dishwasher, Dryer, Extra Refrigerator/Freezer, Oven/Range - Electric, Stainless Steel Appliances, Washer, Water Heater
Fireplace Y
Window Features Casement
Appliance Built-In Microwave, Dishwasher, Dryer, Extra Refrigerator/Freezer, Oven/Range - Electric, Stainless Steel Appliances, Washer, Water Heater
Heat Source Electric, Wood
Laundry Main Floor
Exterior
Exterior Feature Porch(es)
Parking Features Garage - Side Entry, Basement Garage
Garage Spaces 2.0
Utilities Available Electric Available, Water Available
Waterfront Description Exclusive Easement
Water Access Y
Water Access Desc Canoe/Kayak,Fishing Allowed
View Mountain, Panoramic, Park/Greenbelt, River, Scenic Vista, Trees/Woods, Water
Roof Type Architectural Shingle
Street Surface Gravel
Accessibility None
Porch Porch(es)
Attached Garage 2
Total Parking Spaces 2
Garage Y
Building
Lot Description Additional Lot(s), Backs - Parkland, Backs to Trees, Mountainous, Secluded
Story 3
Foundation Permanent, Concrete Perimeter
Sewer On Site Septic, Approved System, Septic = # of BR
Water Private
Architectural Style Craftsman
Level or Stories 3
Additional Building Above Grade, Below Grade
Structure Type 9'+ Ceilings
New Construction N
Schools
High Schools Call School Board
School District Page County Public Schools
Others
Pets Allowed Y
Senior Community No
Tax ID 95A-2-40
Ownership Fee Simple
SqFt Source Estimated
Security Features Security System,Smoke Detector
Acceptable Financing Cash, Conventional, Negotiable
Horse Property Y
Listing Terms Cash, Conventional, Negotiable
Financing Cash,Conventional,Negotiable
Special Listing Condition Standard
Pets Allowed Cats OK, Dogs OK
Read Less
Want to know what your home might be worth? Contact us for a FREE valuation!

Our team is ready to help you sell your home for the highest possible price ASAP

Bought with Michele C Noel • Middleburg Real Estate




