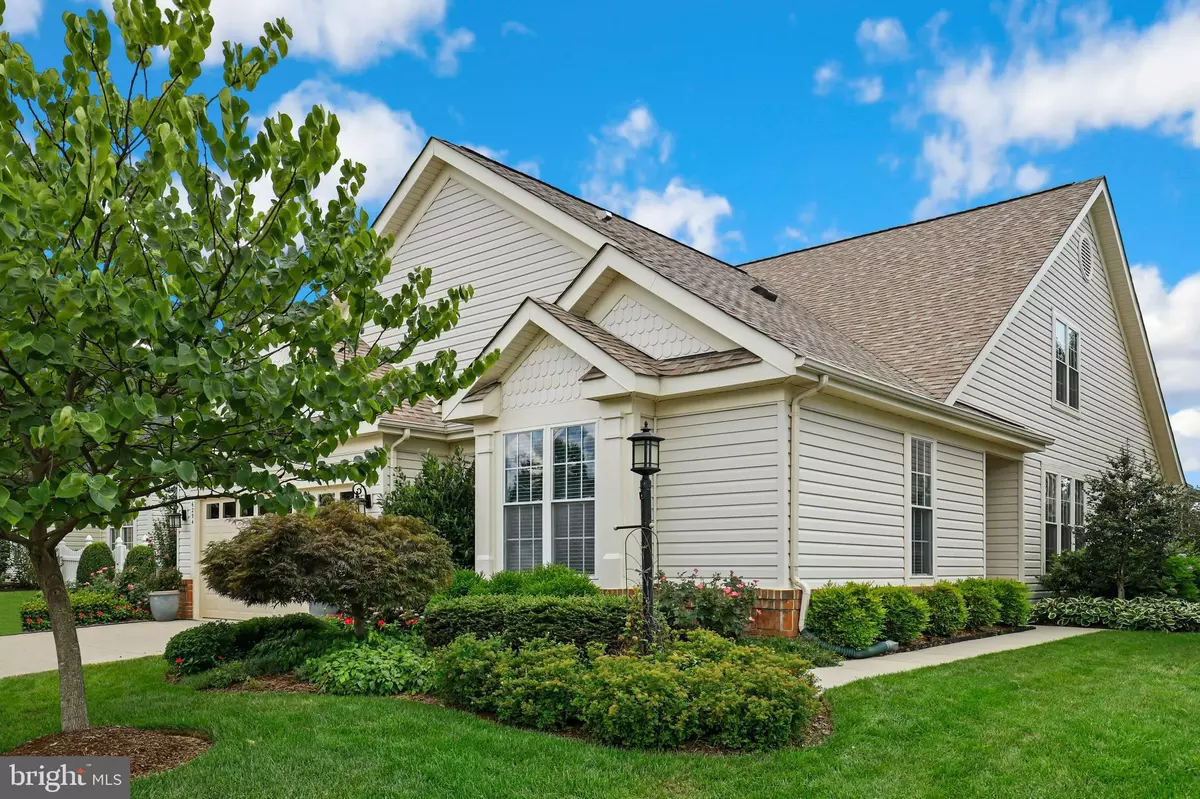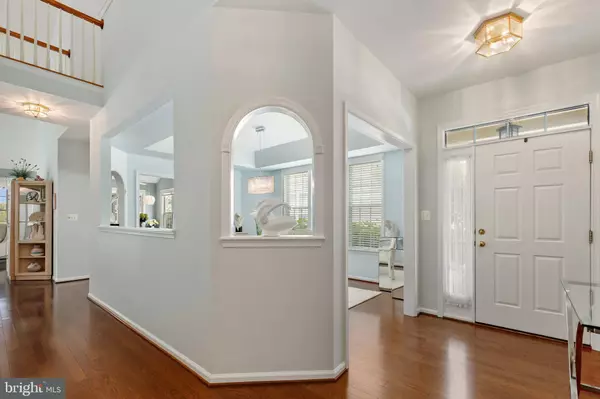$685,000
$680,000
0.7%For more information regarding the value of a property, please contact us for a free consultation.
6234 COBBLERS GREEN CT Gainesville, VA 20155
3 Beds
3 Baths
2,626 SqFt
Key Details
Sold Price $685,000
Property Type Single Family Home
Sub Type Detached
Listing Status Sold
Purchase Type For Sale
Square Footage 2,626 sqft
Price per Sqft $260
Subdivision Heritage Hunt
MLS Listing ID VAPW2034904
Sold Date 09/08/22
Style Carriage House,Villa
Bedrooms 3
Full Baths 3
HOA Fees $330/mo
HOA Y/N Y
Abv Grd Liv Area 2,626
Originating Board BRIGHT
Year Built 2003
Annual Tax Amount $5,850
Tax Year 2022
Lot Size 7,070 Sqft
Acres 0.16
Property Description
You wont want to miss this absolutely stunning, updated home on a very quiet cul-de-sac in the amenity filled, over-55 golf course community Heritage Hunt.
As you walk in, you are greeted by the beautiful dining room and hardwood floors that span throughout the main level. The living room has a soaring two-story ceiling, gas fireplace and a sunroom. The kitchen features an extended island with breakfast bar and custom banquette. Off the kitchen is the fabulous screened in porch to enjoy morning coffee or the lovely evening sunsets.
There are two bedrooms and full baths on the main level including the primary bedroom and bathroom with a double sink vanity, soaking tub and separate shower. The upper level has another bedroom, full bathroom and loft area. Too many updates include Comfenergy - Super Attic Conversion, insulated fireplace and insulating foam 7 ceiling fans virtually eliminate using the AC.
New Roof (2016), upgraded Trane Heating-Cooling system (2009). Hardwood flooring with Dura Lustre Finish, Low Light Sensitivity. Travertine 12x24 Ceramic Tile. Scotchtint Window Film to prevent fading. Color coordinated painted throughout. Silhouette Shades, Professionally installed Glass Backsplash, Culligan Reverse/Osmosis Drinking Water, Senior Water-Saver toilets. Laundry Room features new LG washer/dryer (2021) and wall cabinets.
Major landscaping improvements in front/sides and gardens in back where you will enjoy seasonal blooming. Trees include redbud, flowering crab, fringe tree and a huge maple tree. 4 French drains and horizontal patio drain.
There is so much to enjoy about this home, you will not be disappointed.
Location
State VA
County Prince William
Zoning PMR
Rooms
Main Level Bedrooms 2
Interior
Interior Features Breakfast Area, Carpet, Ceiling Fan(s), Entry Level Bedroom, Family Room Off Kitchen, Floor Plan - Open, Floor Plan - Traditional, Formal/Separate Dining Room, Kitchen - Island, Primary Bath(s), Recessed Lighting, Upgraded Countertops, Walk-in Closet(s)
Hot Water Natural Gas
Heating Forced Air
Cooling Ceiling Fan(s), Central A/C
Flooring Hardwood, Carpet, Ceramic Tile
Fireplaces Number 1
Fireplaces Type Gas/Propane, Mantel(s), Screen
Equipment Built-In Microwave, Dryer, Dishwasher, Disposal, Refrigerator, Icemaker, Oven/Range - Electric, Washer
Fireplace Y
Appliance Built-In Microwave, Dryer, Dishwasher, Disposal, Refrigerator, Icemaker, Oven/Range - Electric, Washer
Heat Source Natural Gas
Laundry Main Floor
Exterior
Exterior Feature Screened, Enclosed, Porch(es)
Parking Features Garage Door Opener, Garage - Front Entry
Garage Spaces 4.0
Amenities Available Cable, Club House, Common Grounds, Gated Community, Golf Course Membership Available, Pool - Indoor, Pool - Outdoor, Retirement Community, Billiard Room, Fitness Center
Water Access N
Accessibility None
Porch Screened, Enclosed, Porch(es)
Attached Garage 2
Total Parking Spaces 4
Garage Y
Building
Story 2
Foundation Slab
Sewer Public Sewer
Water Public
Architectural Style Carriage House, Villa
Level or Stories 2
Additional Building Above Grade, Below Grade
Structure Type 2 Story Ceilings,Tray Ceilings,Vaulted Ceilings
New Construction N
Schools
Elementary Schools Tyler
Middle Schools Bull Run
High Schools Battlefield
School District Prince William County Public Schools
Others
HOA Fee Include Snow Removal,Common Area Maintenance,Trash,Cable TV,Reserve Funds,Management,High Speed Internet
Senior Community Yes
Age Restriction 55
Tax ID 7498-13-5163
Ownership Fee Simple
SqFt Source Assessor
Special Listing Condition Standard
Read Less
Want to know what your home might be worth? Contact us for a FREE valuation!

Our team is ready to help you sell your home for the highest possible price ASAP

Bought with Natalie H McArtor • Samson Properties




