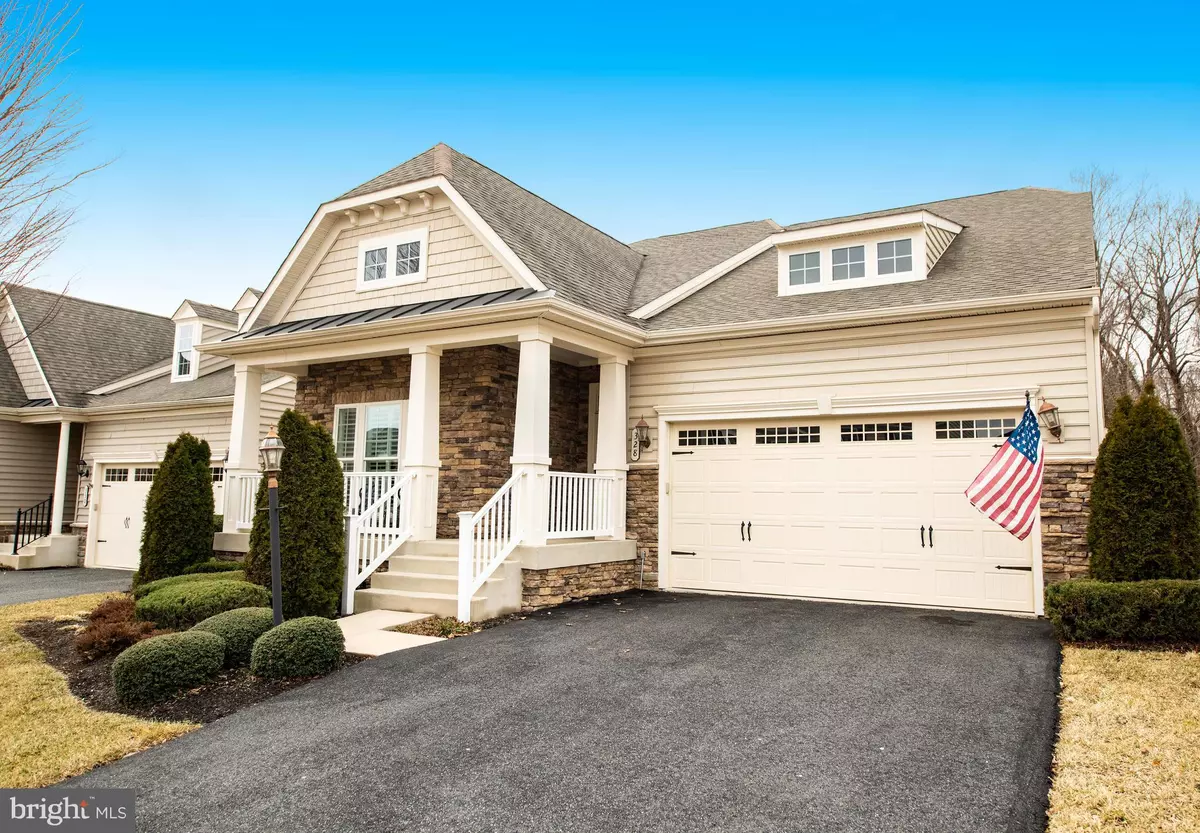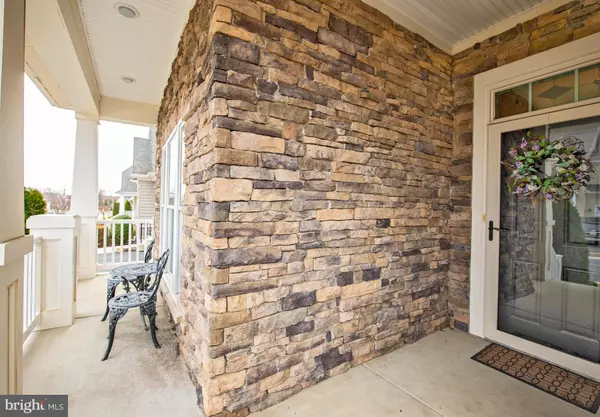$570,000
$559,000
2.0%For more information regarding the value of a property, please contact us for a free consultation.
328 SNOW CHIEF DR Havre De Grace, MD 21078
3 Beds
3 Baths
3,543 SqFt
Key Details
Sold Price $570,000
Property Type Single Family Home
Sub Type Detached
Listing Status Sold
Purchase Type For Sale
Square Footage 3,543 sqft
Price per Sqft $160
Subdivision Bulle Rock
MLS Listing ID MDHR2009358
Sold Date 04/05/22
Style Colonial
Bedrooms 3
Full Baths 3
HOA Fees $352/mo
HOA Y/N Y
Abv Grd Liv Area 2,362
Originating Board BRIGHT
Year Built 2012
Annual Tax Amount $6,649
Tax Year 2020
Lot Size 7,750 Sqft
Acres 0.18
Property Description
Bulle Rock "Life imitates vacation" and this NV Homes Armistead model has everything to offer to allow the buyer that relaxed feeling at all times. The main level offers a large open kitchen and family room area with a gas fireplace, a bump out morning room, formal dining room, primary bedroom with sitting room that has built-in cabinets and storage under the windows, primary bath with walk in closet, two additional bedrooms and full bath. When it is time to unwind head to the large deck backing to trees or the finished lower level and enjoy wonderful wet bar, large open family/recreation area with pool table, walk out to patio, full bath with two bonus rooms and large workshop area with workbench and storage. This home is in a great location with an easy walk to world class golf on the 18 hole Pete Dye designed course and restaurant. The community offers a full gym, indoor/outdoor pools and 24 hour security walking paths, and numerous clubs to share your interests. Truly resort style living at its finest! Make your appointment now for a private showing to see everything this home and community have to offer.
Location
State MD
County Harford
Zoning R2
Rooms
Other Rooms Dining Room, Primary Bedroom, Bedroom 2, Bedroom 3, Kitchen, Family Room, Foyer, Breakfast Room, Office, Bonus Room
Basement Fully Finished
Main Level Bedrooms 3
Interior
Interior Features Ceiling Fan(s), Carpet, Formal/Separate Dining Room, Crown Moldings, Wood Floors, Wainscotting
Hot Water Natural Gas
Heating Forced Air
Cooling Central A/C, Ceiling Fan(s)
Fireplaces Number 1
Equipment Built-In Microwave, Cooktop, Washer, Dishwasher, Dryer, Exhaust Fan, Refrigerator, Oven - Wall
Window Features Screens
Appliance Built-In Microwave, Cooktop, Washer, Dishwasher, Dryer, Exhaust Fan, Refrigerator, Oven - Wall
Heat Source Natural Gas
Exterior
Exterior Feature Deck(s)
Parking Features Garage Door Opener
Garage Spaces 2.0
Amenities Available Club House, Community Center, Exercise Room, Gated Community, Jog/Walk Path, Pool - Outdoor, Other
Water Access N
Roof Type Shingle,Composite
Accessibility None
Porch Deck(s)
Attached Garage 2
Total Parking Spaces 2
Garage Y
Building
Story 2
Foundation Permanent
Sewer Public Sewer
Water Public
Architectural Style Colonial
Level or Stories 2
Additional Building Above Grade, Below Grade
New Construction N
Schools
Elementary Schools Havre De Grace
Middle Schools Havre De Grace
High Schools Havre De Grace
School District Harford County Public Schools
Others
HOA Fee Include Common Area Maintenance,Lawn Maintenance,Trash,Other,Security Gate,Snow Removal
Senior Community No
Tax ID 1306079873
Ownership Fee Simple
SqFt Source Assessor
Special Listing Condition Standard
Read Less
Want to know what your home might be worth? Contact us for a FREE valuation!

Our team is ready to help you sell your home for the highest possible price ASAP

Bought with Bob A Mikelskas • Rosario Realty




