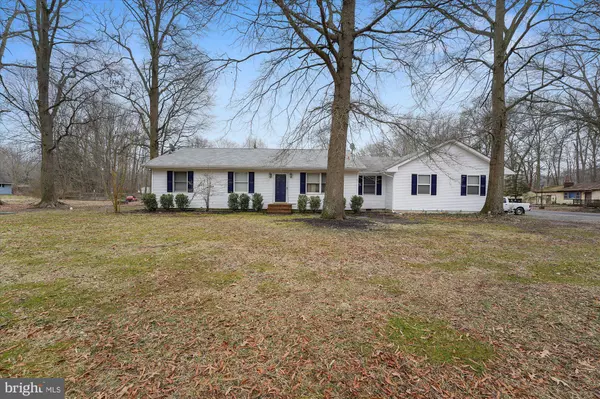$270,000
$275,000
1.8%For more information regarding the value of a property, please contact us for a free consultation.
23302 SANDPIPER RD Chestertown, MD 21620
3 Beds
2 Baths
1,232 SqFt
Key Details
Sold Price $270,000
Property Type Single Family Home
Sub Type Detached
Listing Status Sold
Purchase Type For Sale
Square Footage 1,232 sqft
Price per Sqft $219
Subdivision Chesapeake Landing
MLS Listing ID MDKE2001078
Sold Date 02/24/22
Style Ranch/Rambler
Bedrooms 3
Full Baths 2
HOA Y/N N
Abv Grd Liv Area 1,232
Originating Board BRIGHT
Year Built 1992
Annual Tax Amount $1,803
Tax Year 2021
Lot Size 0.360 Acres
Acres 0.36
Property Description
Lovely, one floor rancher with an attached, true 3-car garage with upgraded epoxy flooring. Situated on a great corner lot, this home has hardwood floors running throughout. The open kitchen/dining room/living room floor plan brings a modern touch to this classic rancher. Kitchen updated with stainless steel stove and refrigerator. Two secondary first floor bedrooms and a full guest bathroom. First floor primary bedroom with en-suite full bathroom and walk-in shower. Relaxing backyard patio in a quiet, wooded neighborhood with excellent sized storage shed. Schedule your showing today!!
Location
State MD
County Kent
Zoning RR
Rooms
Other Rooms Living Room, Primary Bedroom, Kitchen, Breakfast Room, Laundry, Bathroom 2, Bathroom 3
Main Level Bedrooms 3
Interior
Interior Features Kitchen - Eat-In, Wood Floors
Hot Water Electric
Heating Heat Pump(s)
Cooling Ceiling Fan(s), Heat Pump(s)
Equipment Built-In Microwave, Dishwasher, Dryer, Exhaust Fan, Refrigerator, Stainless Steel Appliances, Stove, Washer, Water Conditioner - Owned
Fireplace N
Window Features Atrium,Double Pane,Screens
Appliance Built-In Microwave, Dishwasher, Dryer, Exhaust Fan, Refrigerator, Stainless Steel Appliances, Stove, Washer, Water Conditioner - Owned
Heat Source Electric
Laundry Main Floor, Hookup, Has Laundry
Exterior
Exterior Feature Patio(s)
Parking Features Garage - Side Entry, Oversized, Garage Door Opener
Garage Spaces 3.0
Water Access N
View Trees/Woods
Roof Type Asphalt
Street Surface Tar and Chip
Accessibility None
Porch Patio(s)
Road Frontage City/County
Attached Garage 3
Total Parking Spaces 3
Garage Y
Building
Lot Description Corner, Landscaping, Rear Yard, Road Frontage, Front Yard
Story 1
Foundation Crawl Space
Sewer Community Septic Tank, Private Septic Tank, Septic Exists
Water Private
Architectural Style Ranch/Rambler
Level or Stories 1
Additional Building Above Grade, Below Grade
Structure Type Dry Wall
New Construction N
Schools
High Schools Kent County
School District Kent County Public Schools
Others
Senior Community No
Tax ID 1506011152
Ownership Fee Simple
SqFt Source Estimated
Security Features Electric Alarm
Acceptable Financing Cash, Conventional, FHA, VA
Listing Terms Cash, Conventional, FHA, VA
Financing Cash,Conventional,FHA,VA
Special Listing Condition Standard
Read Less
Want to know what your home might be worth? Contact us for a FREE valuation!

Our team is ready to help you sell your home for the highest possible price ASAP

Bought with Lauren Hess • Keller Williams Realty




