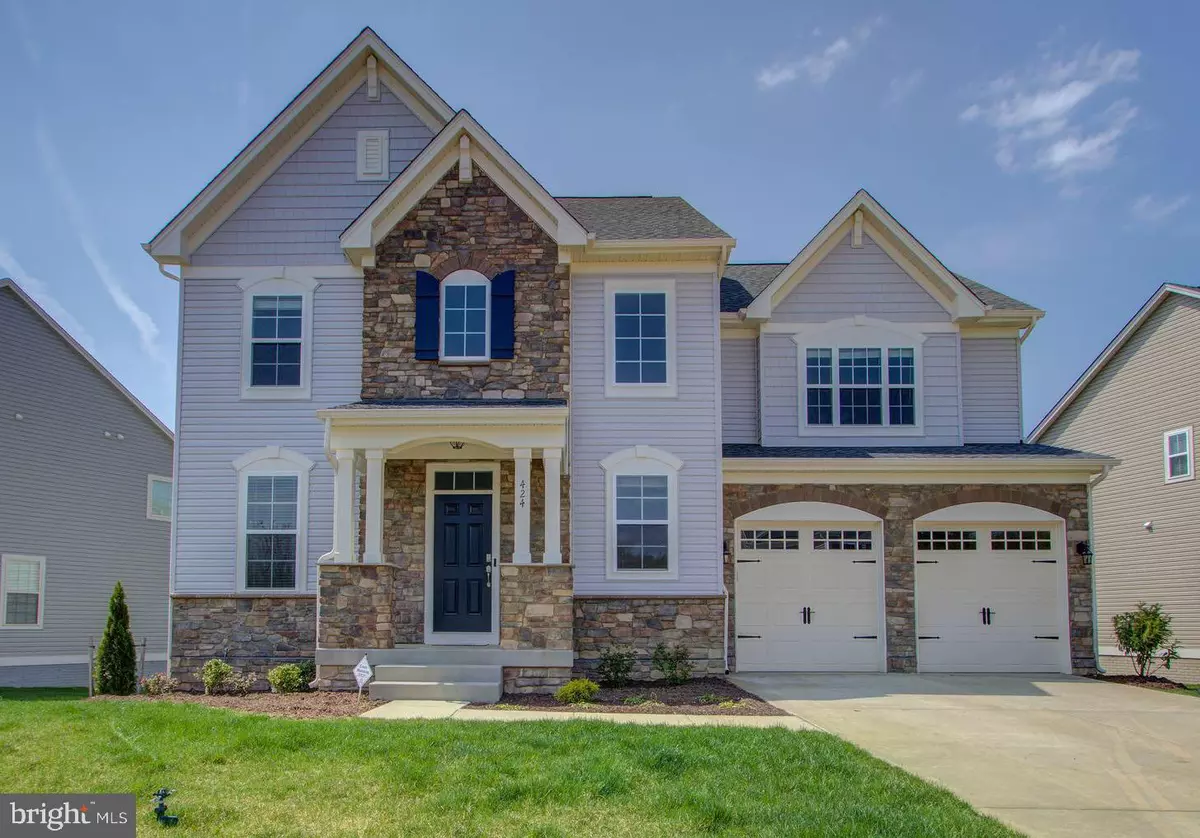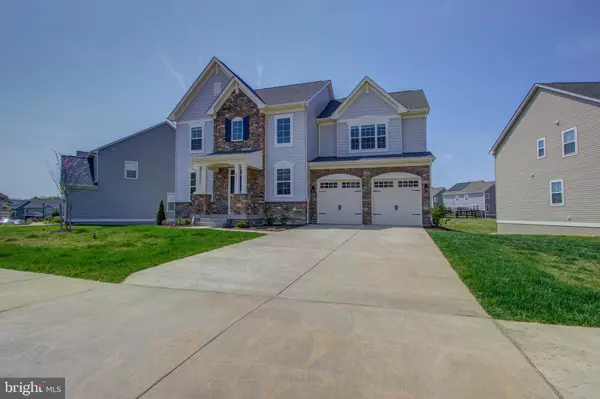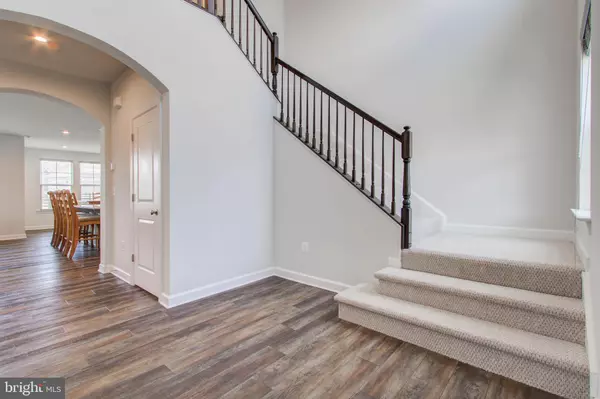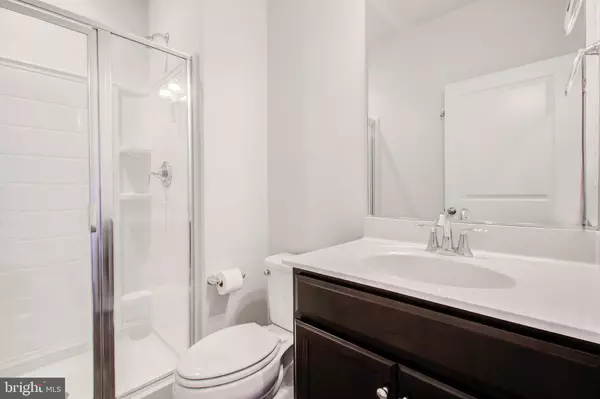$677,500
$650,000
4.2%For more information regarding the value of a property, please contact us for a free consultation.
424 DAYLILY LN Stafford, VA 22554
5 Beds
4 Baths
3,709 SqFt
Key Details
Sold Price $677,500
Property Type Single Family Home
Sub Type Detached
Listing Status Sold
Purchase Type For Sale
Square Footage 3,709 sqft
Price per Sqft $182
Subdivision Embrey Mill
MLS Listing ID VAST231266
Sold Date 05/20/21
Style Colonial
Bedrooms 5
Full Baths 4
HOA Fees $130/mo
HOA Y/N Y
Abv Grd Liv Area 2,752
Originating Board BRIGHT
Year Built 2020
Annual Tax Amount $1,406
Tax Year 2020
Lot Size 9,291 Sqft
Acres 0.21
Property Description
BRAND NEW Ainsley model built by Drees Homes in the West Walk section of Embrey Mill. Enter in to this beautiful two story foyer. This house has an open floorplan with a huge kitchen island. Quartz countertops, LVP flooring, stainless steel appliances. Main level bedroom and bathroom. 4 more bedrooms upstairs. Laundry room upstairs. Finished basement recreation room and full bathroom downstairs. Private back yard. Amazing community amenities.
Location
State VA
County Stafford
Zoning PD2
Rooms
Basement Partially Finished, Walkout Stairs
Main Level Bedrooms 1
Interior
Interior Features Ceiling Fan(s), Combination Kitchen/Dining, Entry Level Bedroom, Floor Plan - Open, Kitchen - Island, Walk-in Closet(s)
Hot Water Natural Gas
Heating Forced Air
Cooling Central A/C
Equipment Cooktop, Built-In Microwave, Dishwasher, Disposal, Oven - Wall, Range Hood, Refrigerator, Stainless Steel Appliances
Fireplace N
Appliance Cooktop, Built-In Microwave, Dishwasher, Disposal, Oven - Wall, Range Hood, Refrigerator, Stainless Steel Appliances
Heat Source Natural Gas
Exterior
Parking Features Garage Door Opener
Garage Spaces 2.0
Amenities Available Bike Trail, Club House, Common Grounds, Community Center, Fitness Center, Jog/Walk Path, Library, Pool - Outdoor, Tot Lots/Playground
Water Access N
Accessibility None
Attached Garage 2
Total Parking Spaces 2
Garage Y
Building
Story 3
Sewer Public Sewer
Water Public
Architectural Style Colonial
Level or Stories 3
Additional Building Above Grade, Below Grade
New Construction N
Schools
Elementary Schools Park Ridge
Middle Schools Rodney Thompson
High Schools North Stafford
School District Stafford County Public Schools
Others
Senior Community No
Tax ID 29-G-10- -1107
Ownership Fee Simple
SqFt Source Assessor
Security Features Security System
Special Listing Condition Standard
Read Less
Want to know what your home might be worth? Contact us for a FREE valuation!

Our team is ready to help you sell your home for the highest possible price ASAP

Bought with Christine E Meade • Long & Foster Real Estate, Inc.





