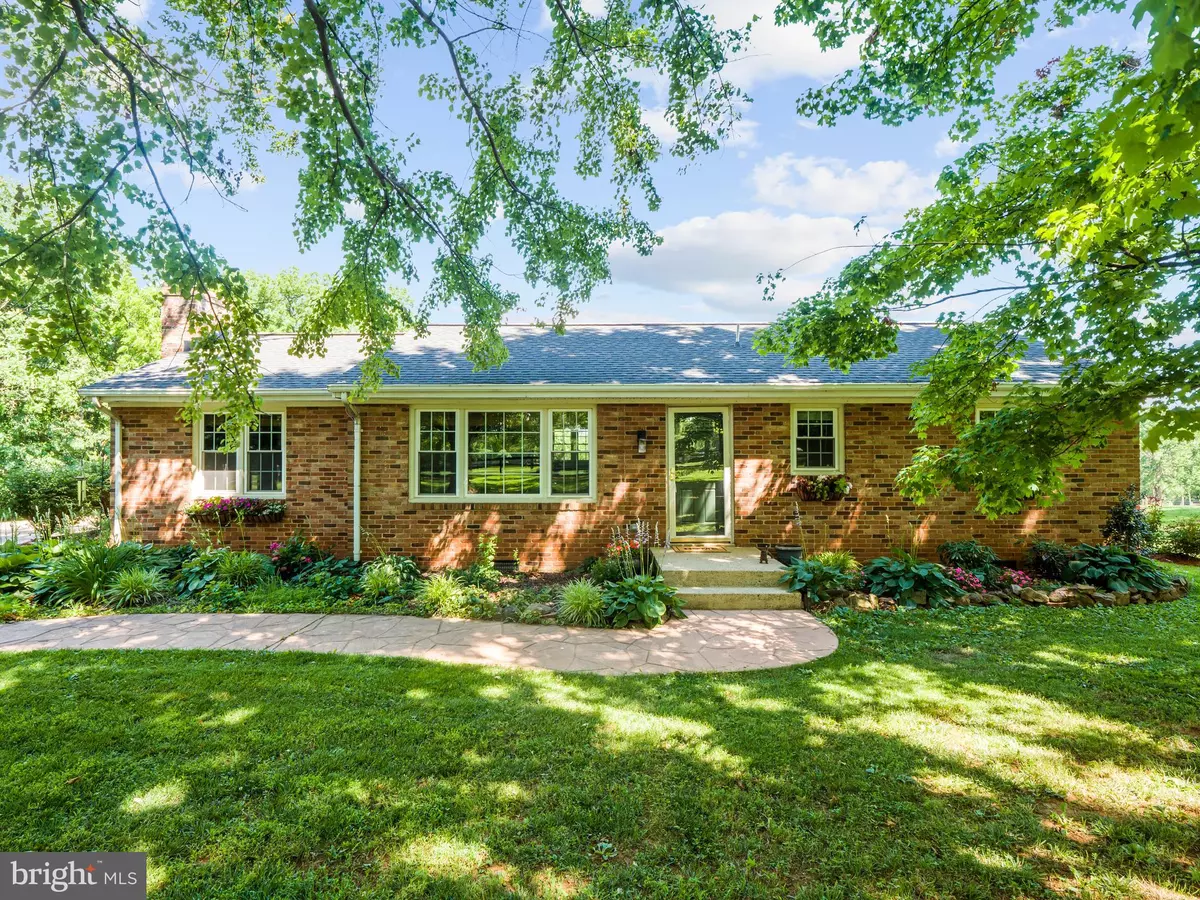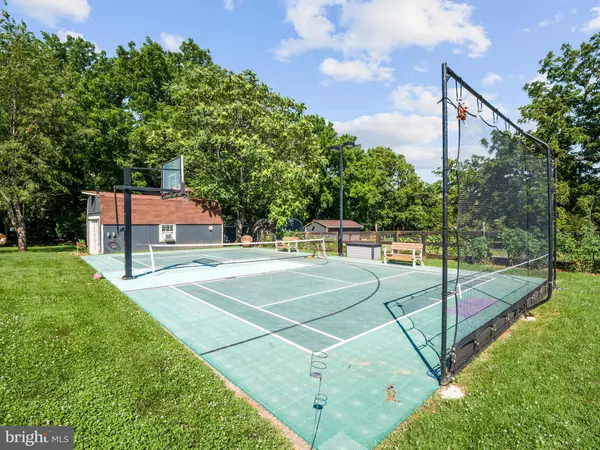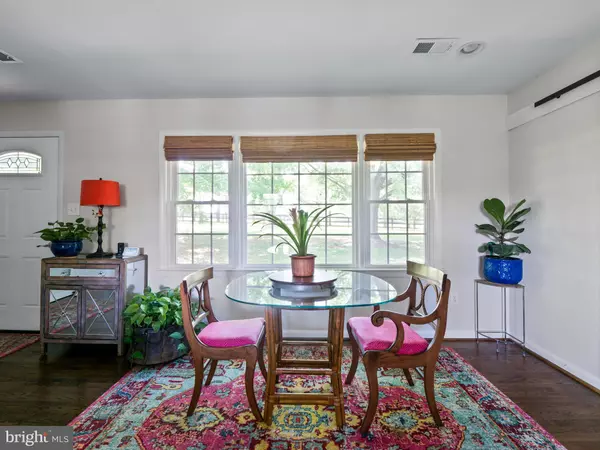$660,000
$600,000
10.0%For more information regarding the value of a property, please contact us for a free consultation.
17852 CANBY RD Leesburg, VA 20175
3 Beds
2 Baths
1,276 SqFt
Key Details
Sold Price $660,000
Property Type Single Family Home
Sub Type Detached
Listing Status Sold
Purchase Type For Sale
Square Footage 1,276 sqft
Price per Sqft $517
Subdivision None Available
MLS Listing ID VALO2001076
Sold Date 08/06/21
Style Ranch/Rambler
Bedrooms 3
Full Baths 2
HOA Y/N N
Abv Grd Liv Area 1,276
Originating Board BRIGHT
Year Built 1967
Annual Tax Amount $4,618
Tax Year 2021
Lot Size 3.000 Acres
Acres 3.0
Property Description
Welcome to this charming 1-level rambler tucked away on 3 fenced-in acres! This home has so much character with gleaming hardwood floors throughout, updated bathrooms, a cozy fireplace and custom bookshelves in the living room, and a stunning updated kitchen with new stainless steel appliances. You will absolutely love the enchanting backyard oasis that has so much to offer from a beautiful garden to a basketball court to a soccer field to a hot tub, this space is perfect for entertaining guests and relaxing all season. With 3 bedrooms and a detached bonus room, there are endless opportunities to make this home your own! Enjoy multiple outbuildings for additional storage and utility with NO HOA! Home is close proximity to downtown Leesburg, with major thoroughfares with mountain and vineyard views!
Location
State VA
County Loudoun
Zoning 03
Rooms
Other Rooms Living Room, Dining Room, Primary Bedroom, Bedroom 2, Bedroom 3, Kitchen, Primary Bathroom, Full Bath
Main Level Bedrooms 3
Interior
Interior Features Ceiling Fan(s), Water Treat System, Window Treatments, WhirlPool/HotTub
Hot Water Electric
Heating Heat Pump(s)
Cooling Ceiling Fan(s), Central A/C
Fireplaces Number 1
Equipment Built-In Microwave, Dryer, Washer, Dishwasher, Refrigerator, Icemaker, Stove
Fireplace Y
Appliance Built-In Microwave, Dryer, Washer, Dishwasher, Refrigerator, Icemaker, Stove
Heat Source Electric
Exterior
Water Access N
Accessibility None
Garage N
Building
Story 1
Sewer Septic Exists
Water Private, Well
Architectural Style Ranch/Rambler
Level or Stories 1
Additional Building Above Grade, Below Grade
New Construction N
Schools
Elementary Schools Kenneth W. Culbert
Middle Schools Blue Ridge
High Schools Loudoun Valley
School District Loudoun County Public Schools
Others
Senior Community No
Tax ID 347284321000
Ownership Fee Simple
SqFt Source Assessor
Special Listing Condition Standard
Read Less
Want to know what your home might be worth? Contact us for a FREE valuation!

Our team is ready to help you sell your home for the highest possible price ASAP

Bought with Sarah A. Reynolds • Keller Williams Chantilly Ventures, LLC





