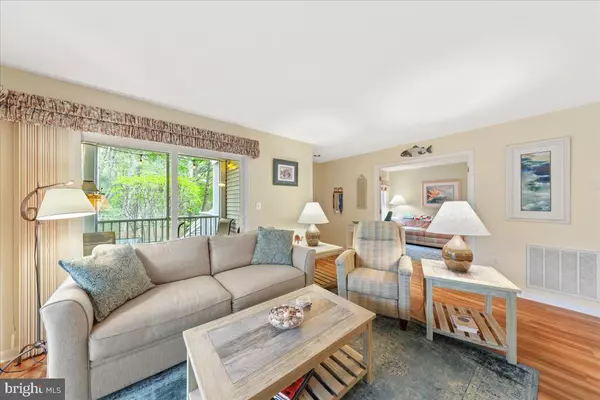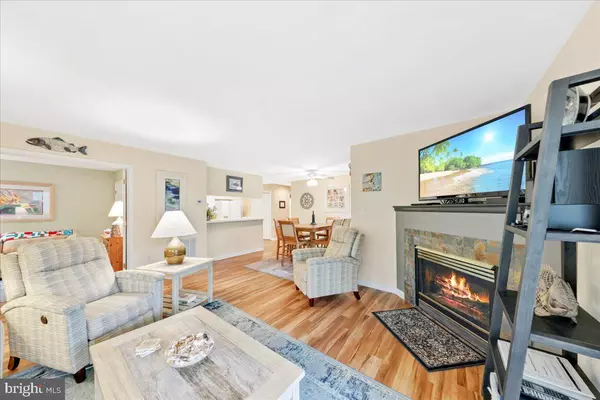$675,000
$659,000
2.4%For more information regarding the value of a property, please contact us for a free consultation.
39055 LAKESHORE CT #53066 Bethany Beach, DE 19930
3 Beds
2 Baths
1,244 SqFt
Key Details
Sold Price $675,000
Property Type Condo
Sub Type Condo/Co-op
Listing Status Sold
Purchase Type For Sale
Square Footage 1,244 sqft
Price per Sqft $542
Subdivision Sea Colony West
MLS Listing ID DESU2021638
Sold Date 07/08/22
Style Coastal
Bedrooms 3
Full Baths 2
Condo Fees $1,106/qua
HOA Fees $222/qua
HOA Y/N Y
Abv Grd Liv Area 1,244
Originating Board BRIGHT
Land Lease Amount 2000.0
Land Lease Frequency Annually
Year Built 1997
Annual Tax Amount $1,019
Tax Year 2021
Lot Dimensions 0.00 x 0.00
Property Description
Picture Perfect! Enjoy this pristine, first floor Vista with 3 bedrooms/2 full baths with wraparound screened porch in Sea Colonys quiet cul-de-sac of Lakeshore Court. Private back and side yards, natural landscaping and steps to all amenities. Offering new COREtec luxury vinyl flooring throughout, new high end furnishings including motorized lounging recliners and gorgeous dining pub table, custom interior soft hue color pallet, beautiful artwork and large screen TV that accent Living Room and Dining Room with a fresh and charming decor. Your open concept living/dining areas are enhanced with a completely, modern retiled gas fireplace creating a fabulous focal point for this sought after floorplan. Over $27,000 in interior upgrades. Double sided glass sliders adorn the living room and lead to your festive and exquisitely furnished wraparound screened porch with fashionable Edison lighting for a relaxing, natural setting to entertain family and friends at the end of your beach day. Another set of glass sliders in dining area lead to a deck with CharBroil Infrared grill and steps to the backyard for easy access to walk the dog! Added bonus, new Heat Pump added in 2010 and Crawl Space barrier and insulation completed in 2021! A full size washer/dryer adds to your beach living convenience. The oversized master bedroom has a triple window set with natural lighting and tree lined views, private en-suite with double vanities, Whirlpool tub and separate shower. 2nd guest bedroom will delight your summer visitors as their evening comes to a close. 3rd Guest Bedroom can be utilized as a Den or overflow sleeping area with Queen Sofa pull out. Tons of interior and exterior storage! Newly installed Schlagg front door keypad lock. This Lakeshore location is just steps to the state-of-the-art Fitness Center with indoor and outdoor lap pool, fully equipped and enlarged cardio room, basketball courts, exercise, yoga, pickle ball courts, and adjacent playground. Or enjoy heated outdoor aquatic pool also a quick walk away. Bike or take the Sea Colony tram or beach bus to your half mile private, lifeguarded beach with more pools, a snack/ice cream shop, and indoor pool. Tennis enthusiasts will love the USTA rated Indoor/Outdoor Tennis Center with tennis programs and lessons. Schedule your private showing today for this perfectly located and decorated sought after Vista style condo in beautiful beach and tennis resort of Sea Colony. Your dream beach home has arrived!
Location
State DE
County Sussex
Area Baltimore Hundred (31001)
Zoning HR-1
Rooms
Main Level Bedrooms 3
Interior
Interior Features Bar, Ceiling Fan(s), Combination Dining/Living, Combination Kitchen/Dining, Combination Kitchen/Living, Dining Area, Entry Level Bedroom, Family Room Off Kitchen, Flat, Floor Plan - Open, Kitchen - Galley, Primary Bath(s), Recessed Lighting, WhirlPool/HotTub, Window Treatments
Hot Water Electric
Cooling Central A/C, Ceiling Fan(s)
Flooring Vinyl, Other
Fireplaces Number 1
Fireplaces Type Fireplace - Glass Doors, Gas/Propane, Mantel(s), Stone
Equipment Built-In Microwave, Dishwasher, Disposal, Dryer - Electric, Oven/Range - Electric, Water Heater, Washer, Refrigerator
Furnishings Yes
Fireplace Y
Window Features Screens,Vinyl Clad
Appliance Built-In Microwave, Dishwasher, Disposal, Dryer - Electric, Oven/Range - Electric, Water Heater, Washer, Refrigerator
Heat Source Electric
Laundry Has Laundry
Exterior
Exterior Feature Deck(s), Porch(es), Screened
Garage Spaces 3.0
Amenities Available Basketball Courts, Beach, Fitness Center, Hot tub, Jog/Walk Path, Pool - Indoor, Pool - Outdoor, Sauna, Security, Swimming Pool, Tennis - Indoor, Tennis Courts, Tot Lots/Playground, Water/Lake Privileges
Water Access N
View Street, Trees/Woods
Roof Type Architectural Shingle
Street Surface Paved
Accessibility None
Porch Deck(s), Porch(es), Screened
Road Frontage Private
Total Parking Spaces 3
Garage N
Building
Story 1
Unit Features Garden 1 - 4 Floors
Foundation Crawl Space
Sewer Public Sewer
Water Public
Architectural Style Coastal
Level or Stories 1
Additional Building Above Grade
Structure Type Dry Wall
New Construction N
Schools
School District Indian River
Others
Pets Allowed Y
HOA Fee Include Cable TV,Common Area Maintenance,Ext Bldg Maint,Insurance,Lawn Maintenance,Management,Pool(s),Road Maintenance,Snow Removal,Trash
Senior Community No
Tax ID 134-17.00-41.00-53066
Ownership Land Lease
Security Features 24 hour security
Acceptable Financing Cash, Conventional
Listing Terms Cash, Conventional
Financing Cash,Conventional
Special Listing Condition Standard
Pets Allowed Dogs OK, Cats OK
Read Less
Want to know what your home might be worth? Contact us for a FREE valuation!

Our team is ready to help you sell your home for the highest possible price ASAP

Bought with Shawn McDonnell • Jack Lingo - Lewes





