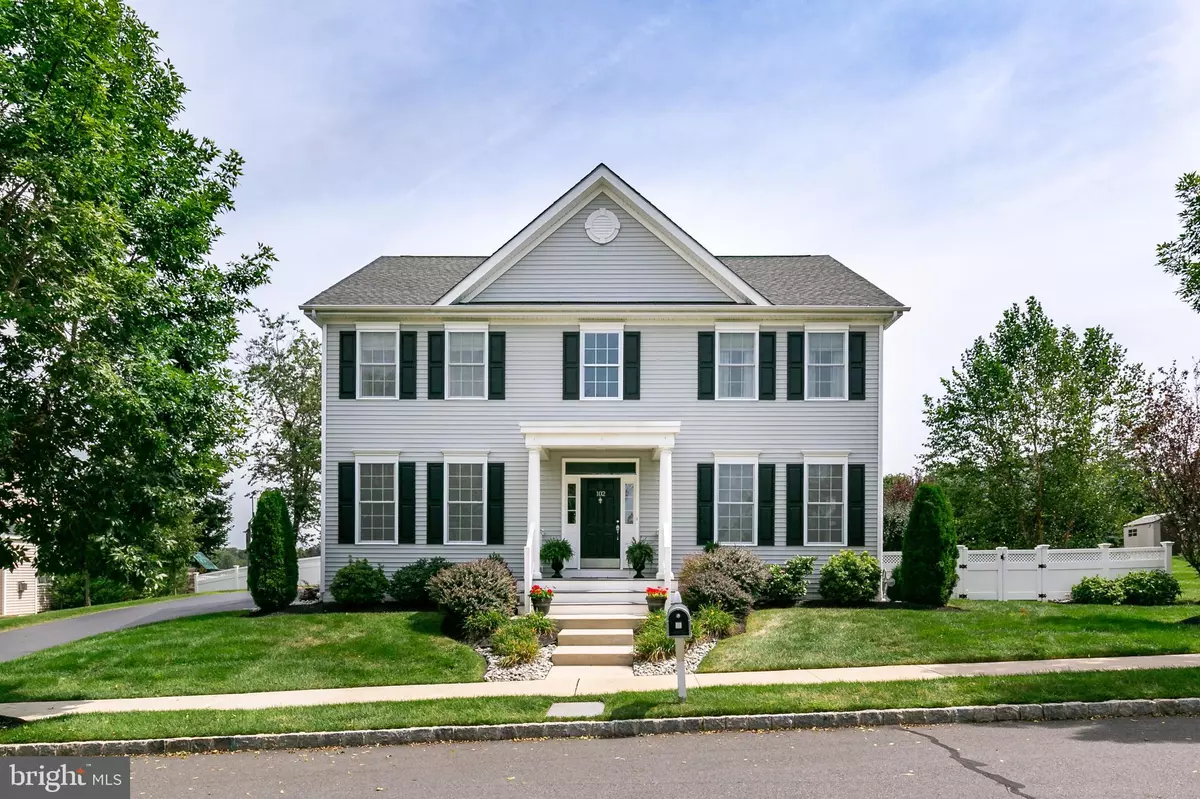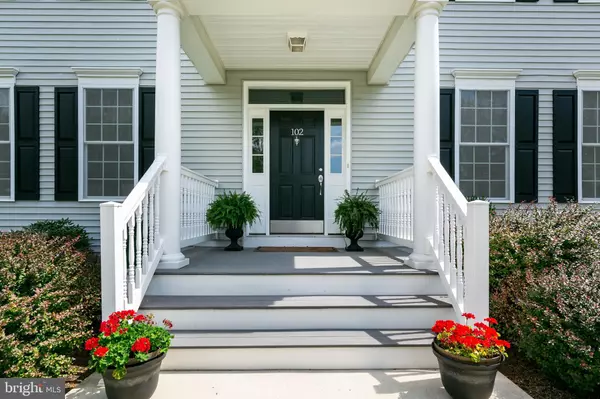$534,000
$519,000
2.9%For more information regarding the value of a property, please contact us for a free consultation.
102 ADELPHIA DR Crosswicks, NJ 08515
4 Beds
4 Baths
2,976 SqFt
Key Details
Sold Price $534,000
Property Type Single Family Home
Sub Type Detached
Listing Status Sold
Purchase Type For Sale
Square Footage 2,976 sqft
Price per Sqft $179
Subdivision Heritage At Cs Field
MLS Listing ID NJBL379538
Sold Date 10/30/20
Style Colonial
Bedrooms 4
Full Baths 3
Half Baths 1
HOA Y/N N
Abv Grd Liv Area 2,976
Originating Board BRIGHT
Year Built 2012
Annual Tax Amount $14,721
Tax Year 2019
Lot Size 0.328 Acres
Acres 0.33
Lot Dimensions 0.00 x 0.00
Property Description
Do not miss the opportunity to see this beautiful Alexandria model home located in Heritage at Chesterfield. Situated on a premium, oversized lot that backs up to a large farm field. This house also features a widened driveway to allow for extra parking space. As you approach the front door, you will notice how pristinely kept this home is. Enter the foyer to see the beautiful hardwood cascade of stairs with custom wrought iron railings. The front of the house features formal living room and formal dining room spaces, with crown molding throughout, perfect for entertaining. As you proceed to the back of the house, you will be pleasantly surprised to see the open concept family room and kitchen space, featuring several upgrades, including cherry cabinets, granite counter tops, and large ceramic tiles. In addition to the large island, plenty of cabinet space, breakfast nook and pantry, is the walk-in butler?s pantry complete with wine fridge and additional cabinetry. Super for hosting a formal get-together. The family room includes a cozy fireplace and tons of natural light. Beautiful hardscaped patio accessible from the kitchen completes the first floor. Second floor leads to a fantastic Master Bedroom with double walk-in closets and Master Bath. Bath includes a large walk-in shower and soaking tub. Three additional bedrooms, an additional full bath and laundry room complete the second floor. If the plethora of space on the first floor does not tempt your entertainment palette, this home comes with a finished basement with almost 700 additional square feet. The basement also has a full bathroom and plenty of storage space. Convenient to shopping, dining and traveling to Philadelphia and NYC. This one will not last long!!
Location
State NJ
County Burlington
Area Chesterfield Twp (20307)
Zoning PVD1
Rooms
Other Rooms Living Room, Dining Room, Primary Bedroom, Bedroom 2, Bedroom 3, Bedroom 4, Kitchen, Game Room, Family Room, Breakfast Room, Bathroom 3, Primary Bathroom
Basement Full, Partially Finished, Sump Pump
Interior
Interior Features Attic, Ceiling Fan(s), Crown Moldings, Curved Staircase, Kitchen - Eat-In, Kitchen - Island, Kitchen - Table Space, Primary Bath(s), Pantry, Recessed Lighting, Soaking Tub, Sprinkler System, Upgraded Countertops, Walk-in Closet(s), Window Treatments
Hot Water Natural Gas
Heating Forced Air
Cooling Central A/C
Flooring Carpet, Ceramic Tile, Wood
Equipment Built-In Microwave, Built-In Range, Dishwasher, Dryer - Gas, Refrigerator, Washer
Furnishings No
Fireplace Y
Appliance Built-In Microwave, Built-In Range, Dishwasher, Dryer - Gas, Refrigerator, Washer
Heat Source Natural Gas
Laundry Upper Floor
Exterior
Exterior Feature Patio(s)
Parking Features Garage - Side Entry, Garage Door Opener
Garage Spaces 6.0
Water Access N
Roof Type Shingle
Street Surface Black Top
Accessibility None
Porch Patio(s)
Road Frontage Boro/Township
Attached Garage 2
Total Parking Spaces 6
Garage Y
Building
Lot Description Front Yard, Landscaping, Premium, Rear Yard
Story 2
Sewer Shared Sewer
Water Public
Architectural Style Colonial
Level or Stories 2
Additional Building Above Grade, Below Grade
Structure Type 9'+ Ceilings,Dry Wall
New Construction N
Schools
Elementary Schools Chesterfield E.S.
Middle Schools Northern Burl. Co. Reg. Jr. M.S.
High Schools Northern Burl. Co. Reg. Sr. H.S.
School District Chesterfield Township Public Schools
Others
Senior Community No
Tax ID 07-00107 06-00002
Ownership Fee Simple
SqFt Source Assessor
Acceptable Financing Cash, Conventional, FHA, VA
Horse Property N
Listing Terms Cash, Conventional, FHA, VA
Financing Cash,Conventional,FHA,VA
Special Listing Condition Standard
Read Less
Want to know what your home might be worth? Contact us for a FREE valuation!

Our team is ready to help you sell your home for the highest possible price ASAP

Bought with Geeta Kalpesh Manek • Realty Mark Central, LLC





