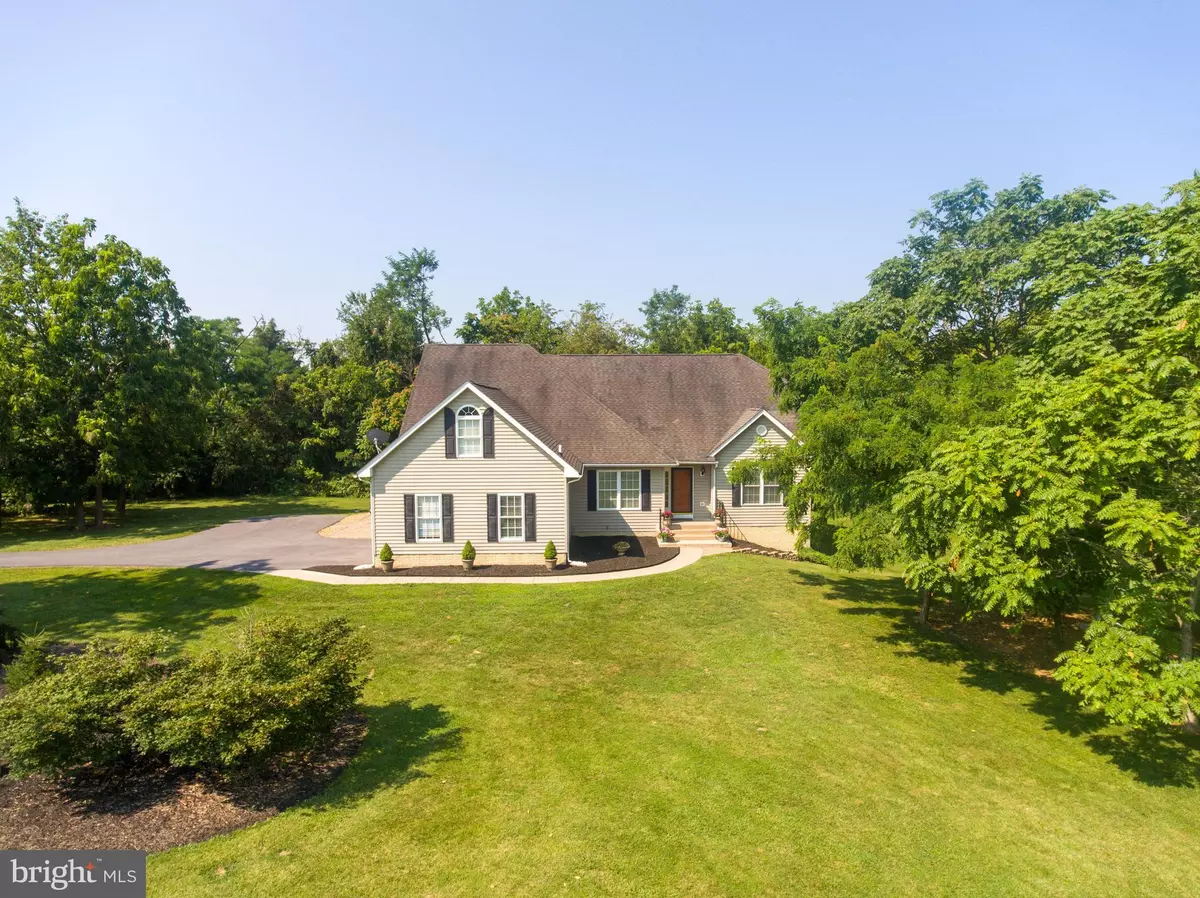$610,000
$550,000
10.9%For more information regarding the value of a property, please contact us for a free consultation.
24 J FELIX CT Kearneysville, WV 25430
5 Beds
4 Baths
2,964 SqFt
Key Details
Sold Price $610,000
Property Type Single Family Home
Sub Type Detached
Listing Status Sold
Purchase Type For Sale
Square Footage 2,964 sqft
Price per Sqft $205
Subdivision Pheasant Ridge At Abelow
MLS Listing ID WVJF2002354
Sold Date 02/16/22
Style Cape Cod
Bedrooms 5
Full Baths 3
Half Baths 1
HOA Fees $33/ann
HOA Y/N Y
Abv Grd Liv Area 2,080
Originating Board BRIGHT
Year Built 2002
Annual Tax Amount $2,703
Tax Year 2021
Lot Size 3.000 Acres
Acres 3.0
Property Description
Amazing 3-acre corner lot with a modern farmette style home located in the quiet neighborhood of Abelow Farms. This nearly 4,800-square foot home has been completely renovated with an open concept floor plan and features a main floor owner's suite with showstopping en-suite bath. Updates include new hard surface flooring throughout, new 1.5 in subfloors (to reduce sound), new large tankless hot water heater, fresh paint throughout, new landscaping, new dual zone HVAC system in 2018, large merv air filter/purifier and UV light, new light fixtures throughout, new hardware (custom door knobs and drawer pulls), new custom stair railing, custom craftsman door trim, and new blinds on all of the windows. The main level features a kitchen designed by a professional chef with commercial-grade six-burner Viking stove, new dishwasher, upgraded countertops, prep sink, tall vaulted ceilings, and a pellet stove fireplace. Upstairs are 3 large bedrooms, a full bath, and a large bonus room, which could be used as an office, playroom, craft room, etc. The basement is finished with open recreation space, another bedroom with full bath, wet bar area, and a large storage space with a work area, including new cabinetry. The basement could be used as a separate space for in-laws, teens, or guests. The large trex deck with storage underneath is perfect for entertaining or relaxing and listening to nature. A 280-square foot garden with cedar raised beds was also added to the property. The garden is full of organic heirloom vegetables ready to provide you with an abundance of food. There is a whole-house backup Generac generator and a separate generator connection under the back porch. The large outdoor storage shed has electric and outdoor flood lights, and the oversized attached 2 car garage provides ample storage space. The fire pit area in the wooded backyard is a great place for gathering outdoors with friends and family. There's also an electric dog fence on the property. This home is a perfect blend of modern and country living with lots of privacy plus easy access to the conveniences you need. Comcast gigabit high speed internet available.
Location
State WV
County Jefferson
Zoning 101
Direction Northeast
Rooms
Other Rooms Dining Room, Primary Bedroom, Bedroom 2, Bedroom 3, Bedroom 4, Bedroom 5, Kitchen, Family Room, Foyer, Laundry, Recreation Room, Storage Room, Bonus Room, Primary Bathroom, Full Bath, Half Bath
Basement Connecting Stairway, Fully Finished, Heated, Interior Access, Outside Entrance, Walkout Level, Side Entrance
Main Level Bedrooms 1
Interior
Interior Features Breakfast Area, Combination Kitchen/Living, Entry Level Bedroom, Family Room Off Kitchen, Floor Plan - Open, Kitchen - Gourmet, Soaking Tub, Upgraded Countertops, Ceiling Fan(s), Kitchen - Eat-In, Primary Bath(s), Recessed Lighting, Tub Shower, Water Treat System, Wet/Dry Bar, Window Treatments
Hot Water Bottled Gas
Heating Heat Pump(s)
Cooling Central A/C
Flooring Luxury Vinyl Plank, Ceramic Tile
Fireplaces Number 1
Fireplaces Type Other
Equipment Stainless Steel Appliances, Built-In Microwave, Dishwasher, Disposal, Icemaker, Refrigerator, Range Hood, Oven/Range - Gas, Dryer, Washer, Water Conditioner - Owned
Fireplace Y
Appliance Stainless Steel Appliances, Built-In Microwave, Dishwasher, Disposal, Icemaker, Refrigerator, Range Hood, Oven/Range - Gas, Dryer, Washer, Water Conditioner - Owned
Heat Source Electric
Laundry Main Floor, Dryer In Unit, Washer In Unit
Exterior
Exterior Feature Deck(s), Patio(s)
Parking Features Garage - Side Entry, Inside Access
Garage Spaces 8.0
Fence Wood, Electric
Water Access N
View Trees/Woods, Garden/Lawn
Roof Type Shingle
Accessibility None
Porch Deck(s), Patio(s)
Attached Garage 2
Total Parking Spaces 8
Garage Y
Building
Lot Description Backs to Trees, Cleared, Corner, Front Yard, Landscaping, No Thru Street, Private, Rear Yard, SideYard(s), Trees/Wooded
Story 3
Foundation Brick/Mortar, Active Radon Mitigation
Sewer On Site Septic, Septic < # of BR
Water Well
Architectural Style Cape Cod
Level or Stories 3
Additional Building Above Grade, Below Grade
New Construction N
Schools
Elementary Schools South Jefferson
Middle Schools Charles Town
High Schools Washington
School District Jefferson County Schools
Others
Senior Community No
Tax ID 07 23A000600000000
Ownership Fee Simple
SqFt Source Assessor
Security Features Security System
Acceptable Financing Cash, Conventional, FHA, USDA, VA
Listing Terms Cash, Conventional, FHA, USDA, VA
Financing Cash,Conventional,FHA,USDA,VA
Special Listing Condition Standard
Read Less
Want to know what your home might be worth? Contact us for a FREE valuation!

Our team is ready to help you sell your home for the highest possible price ASAP

Bought with Elizabeth Catherine Seitz • Dandridge Realty Group, LLC





