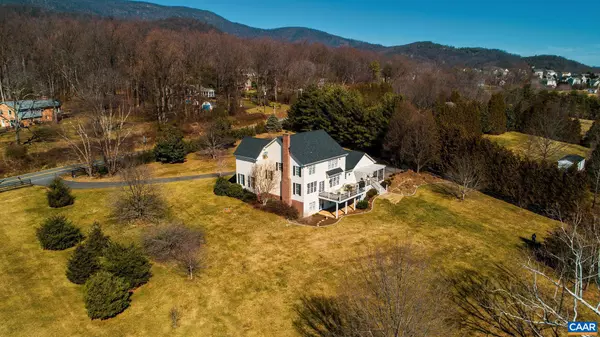$1,158,000
$950,000
21.9%For more information regarding the value of a property, please contact us for a free consultation.
6335 JARMANS GAP RD Crozet, VA 22932
5 Beds
4 Baths
3,707 SqFt
Key Details
Sold Price $1,158,000
Property Type Single Family Home
Sub Type Detached
Listing Status Sold
Purchase Type For Sale
Square Footage 3,707 sqft
Price per Sqft $312
Subdivision Unknown
MLS Listing ID 626836
Sold Date 04/04/22
Style Farmhouse/National Folk
Bedrooms 5
Full Baths 3
Half Baths 1
HOA Y/N N
Abv Grd Liv Area 2,939
Originating Board CAAR
Year Built 2000
Annual Tax Amount $5,774
Tax Year 2022
Lot Size 3.000 Acres
Acres 3.0
Property Description
Don't miss this impeccable, custom-built, Va. farmhouse on 3 pastoral acres with Lickinghole Creek frontage and layered views of gorgeous gardens, King Family Vineyard & the Blue Ridge! Close to downtown Crozet, 64 access, schools, shopping & wineries but in a totally private, park-like setting w/ no HOA. Xfinity confirms cable service is now available to this home! Extensive list of seller improvements include: new roof, new deck, arbor, fresh exterior paint, luxuriously renovated primary & hall baths, new laundry, new 2nd fl. heat pump, HW floors added & refinished, new carpet, crown molding, transoms & lighting throughout. All new landscape design included clearing 3/4 of an acre for views, replacing foundation plants, adding blue stone patio, new garden beds & planting evergreens for added privacy. So much to love - open floor plan, southern exposure, mud rm, walk-in pantry, 2nd level laundry plus a spacious walk-out basement w/ sunny family room, bedroom/office, full bath, workshop & tons of storage. This home will impress!,Granite Counter,Wood Cabinets,Fireplace in Family Room
Location
State VA
County Albemarle
Zoning R-1
Rooms
Other Rooms Dining Room, Primary Bedroom, Kitchen, Family Room, Foyer, Breakfast Room, Study, Laundry, Mud Room, Utility Room, Primary Bathroom, Full Bath, Half Bath, Additional Bedroom
Basement Fully Finished, Full, Heated, Interior Access, Outside Entrance, Partially Finished, Walkout Level, Windows
Interior
Interior Features Walk-in Closet(s), Breakfast Area, Kitchen - Eat-In, Pantry, Recessed Lighting, Primary Bath(s)
Heating Forced Air, Heat Pump(s)
Cooling Central A/C, Heat Pump(s)
Flooring Carpet, Ceramic Tile, Hardwood
Fireplaces Number 1
Fireplaces Type Brick, Gas/Propane, Wood
Equipment Water Conditioner - Owned, Dryer, Washer, Dishwasher, Disposal, Microwave, Refrigerator, Oven - Wall, Cooktop
Fireplace Y
Window Features Double Hung,Insulated
Appliance Water Conditioner - Owned, Dryer, Washer, Dishwasher, Disposal, Microwave, Refrigerator, Oven - Wall, Cooktop
Heat Source Other, Natural Gas, Propane - Owned
Exterior
Exterior Feature Deck(s), Patio(s), Porch(es)
Parking Features Other, Garage - Side Entry
Fence Invisible
View Mountain, Garden/Lawn, Pasture, Water, Trees/Woods, Panoramic
Roof Type Architectural Shingle
Farm Other,Poultry
Accessibility None
Porch Deck(s), Patio(s), Porch(es)
Road Frontage Public
Garage Y
Building
Lot Description Landscaping, Level, Private, Open
Story 2
Foundation Concrete Perimeter
Sewer Septic Exists
Water Well
Architectural Style Farmhouse/National Folk
Level or Stories 2
Additional Building Above Grade, Below Grade
Structure Type 9'+ Ceilings
New Construction N
Schools
Elementary Schools Brownsville
Middle Schools Henley
High Schools Western Albemarle
School District Albemarle County Public Schools
Others
Senior Community No
Ownership Other
Security Features Carbon Monoxide Detector(s),Smoke Detector
Special Listing Condition Standard
Read Less
Want to know what your home might be worth? Contact us for a FREE valuation!

Our team is ready to help you sell your home for the highest possible price ASAP

Bought with AMY ARRINGTON • THE HOGAN GROUP REAL ESTATE




