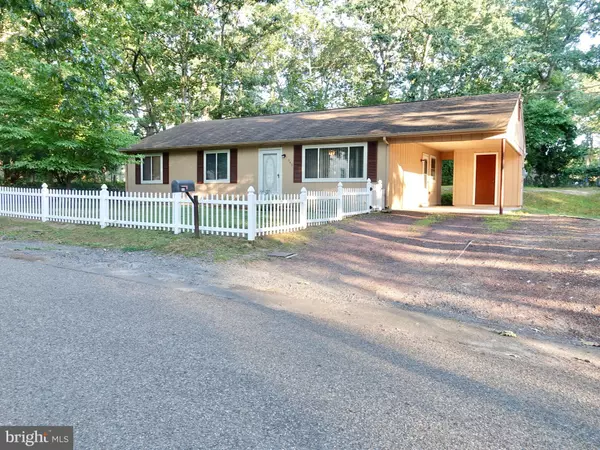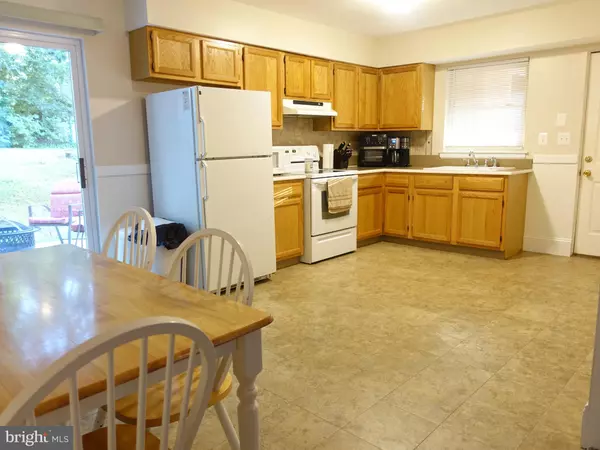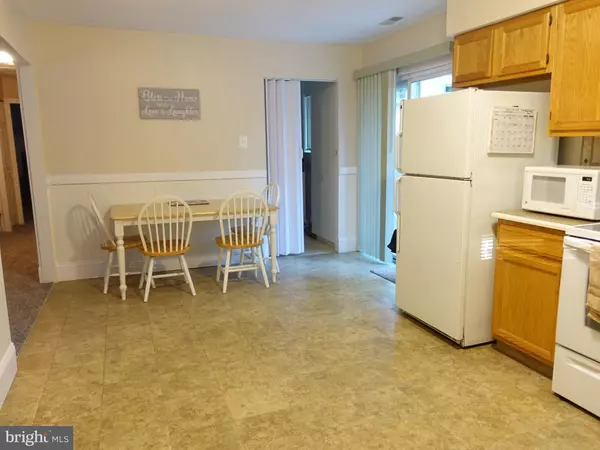$210,000
$200,000
5.0%For more information regarding the value of a property, please contact us for a free consultation.
343 SUMACH ST Browns Mills, NJ 08015
3 Beds
1 Bath
1,092 SqFt
Key Details
Sold Price $210,000
Property Type Single Family Home
Sub Type Detached
Listing Status Sold
Purchase Type For Sale
Square Footage 1,092 sqft
Price per Sqft $192
Subdivision Mirror Lake
MLS Listing ID NJBL2001476
Sold Date 10/06/21
Style Ranch/Rambler
Bedrooms 3
Full Baths 1
HOA Y/N N
Abv Grd Liv Area 1,092
Originating Board BRIGHT
Year Built 1982
Annual Tax Amount $3,322
Tax Year 2020
Lot Size 8,000 Sqft
Acres 0.18
Lot Dimensions 80.00 x 100.00
Property Description
This one is not like the rest, a Picturesque Rancher with the synonymous white picket fence set within the Mirror Lake Community. This home has so many updates and aesthetic features that add unique character like the detailed trim work, wainscotting, decorative textured walls in several areas, new neutral multi tone carpeting, 6 panel doors, modern grey scheme bathroom with plank tile flooring, marble top vanity and more, separate utility room with cabinetry, the open style country kitchen is bright and inviting, tiled backsplash, large deep basin sink and sliding glass doors lead to the rear yard. Outside there is a back patio perfect for relaxing and bbqs, two storage sheds one stand alone the other is an attached storage shed, a covered car port, partially fenced yard front and back, the one neighboring side lot is a wooded not to mention this property is on a dead end street that ends with the lake beyond the tree line. The lake community has multiple lakes, beaches, recreation areas and great for nature watchers. This home is tastefully updated yet still has the room for your touches to make it your stamp on it. There is a 1 year Home Warranty included. Close to Joint Base MDL, Rt 206, Rt 38, under an hour to several beach locations or the City of Philadelphia as well as several train stations, a little over an hour and a half to NYC .
Location
State NJ
County Burlington
Area Pemberton Twp (20329)
Zoning RES
Rooms
Main Level Bedrooms 3
Interior
Interior Features Attic, Carpet, Ceiling Fan(s), Kitchen - Country, Wainscotting
Hot Water Natural Gas
Heating Forced Air, Central
Cooling Central A/C
Fireplaces Number 1
Fireplaces Type Electric, Free Standing
Equipment Oven/Range - Electric, Washer, Dryer, Refrigerator
Fireplace Y
Appliance Oven/Range - Electric, Washer, Dryer, Refrigerator
Heat Source Natural Gas
Exterior
Garage Spaces 3.0
Fence Partially, Vinyl, Chain Link
Water Access N
Accessibility None
Total Parking Spaces 3
Garage N
Building
Lot Description No Thru Street
Story 1
Foundation Slab
Sewer Public Sewer
Water Public
Architectural Style Ranch/Rambler
Level or Stories 1
Additional Building Above Grade, Below Grade
New Construction N
Schools
School District Pemberton Township Schools
Others
Senior Community No
Tax ID 29-00282-00017
Ownership Fee Simple
SqFt Source Assessor
Special Listing Condition Standard
Read Less
Want to know what your home might be worth? Contact us for a FREE valuation!

Our team is ready to help you sell your home for the highest possible price ASAP

Bought with Melissa Waal • Weichert Realtors-Burlington





