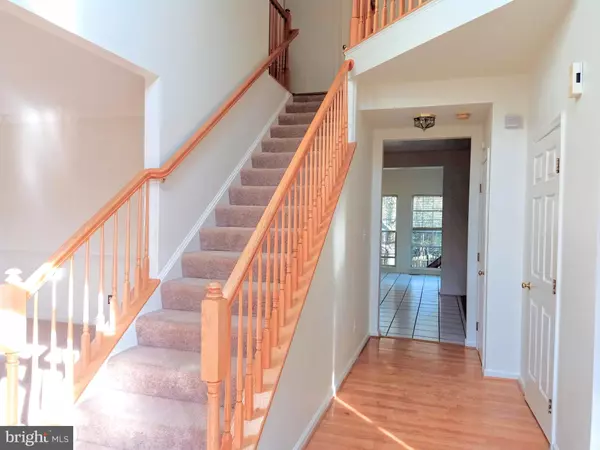$595,000
$578,000
2.9%For more information regarding the value of a property, please contact us for a free consultation.
13066 GORHAM WAY Woodbridge, VA 22192
4 Beds
3 Baths
2,724 SqFt
Key Details
Sold Price $595,000
Property Type Single Family Home
Sub Type Detached
Listing Status Sold
Purchase Type For Sale
Square Footage 2,724 sqft
Price per Sqft $218
Subdivision Park Center
MLS Listing ID VAPW519870
Sold Date 05/14/21
Style Colonial
Bedrooms 4
Full Baths 2
Half Baths 1
HOA Fees $134/mo
HOA Y/N Y
Abv Grd Liv Area 2,724
Originating Board BRIGHT
Year Built 1998
Annual Tax Amount $6,140
Tax Year 2021
Lot Size 7,501 Sqft
Acres 0.17
Property Description
Beautiful 3 level colonial single family home locates in a small and quite community. 2-story open foyer with 9 foot ceiling on the main floor. Open layout kitchen connects to a spacious family room and light-filled sunroom. Top level and most of main level have hardwood flooring. Plenty of outdoor entertaining and living space with a large deck and fenced yard. New paint on main floor and foyer, Newer roof, A/C unit, water heater. Walking distance to Lidl, Safeway, restaurants and bank. Minutes away from Potomac Mill Mall, Wegmans, multiple commute lots and I-95. Close to schools and downtown Historic Occoquan. A nice home that you do not want to miss! Please follow COVID safety guidelines (wear mask at all time and avoid touching items). Max of 2 individuals plus agent per showing. Owner will review offers on Monday night.
Location
State VA
County Prince William
Zoning R6
Rooms
Other Rooms Living Room, Dining Room, Primary Bedroom, Bedroom 2, Bedroom 3, Bedroom 4, Kitchen, Family Room, Basement, Foyer, Sun/Florida Room, Bathroom 2, Primary Bathroom, Half Bath
Basement Full, Sump Pump, Unfinished, Windows
Interior
Interior Features Ceiling Fan(s), Crown Moldings, Formal/Separate Dining Room, Kitchen - Island, Wood Floors
Hot Water Natural Gas
Heating Forced Air
Cooling Central A/C, Ceiling Fan(s)
Flooring Hardwood, Ceramic Tile, Carpet
Fireplaces Number 1
Fireplaces Type Gas/Propane
Equipment Cooktop, Dishwasher, Disposal, Dryer - Front Loading, Exhaust Fan, Icemaker, Microwave, Oven - Double, Oven - Wall, Refrigerator, Washer - Front Loading, Water Heater
Furnishings No
Fireplace Y
Appliance Cooktop, Dishwasher, Disposal, Dryer - Front Loading, Exhaust Fan, Icemaker, Microwave, Oven - Double, Oven - Wall, Refrigerator, Washer - Front Loading, Water Heater
Heat Source Natural Gas
Laundry Basement
Exterior
Parking Features Garage - Front Entry, Garage Door Opener
Garage Spaces 2.0
Fence Fully, Privacy, Rear, Wood
Amenities Available Swimming Pool, Tennis Courts, Tot Lots/Playground
Water Access N
Accessibility None
Attached Garage 2
Total Parking Spaces 2
Garage Y
Building
Story 3
Sewer Public Sewer
Water Public
Architectural Style Colonial
Level or Stories 3
Additional Building Above Grade, Below Grade
Structure Type 9'+ Ceilings
New Construction N
Schools
Elementary Schools Rockledge
Middle Schools Woodbridge
High Schools Woodbridge
School District Prince William County Public Schools
Others
HOA Fee Include Pool(s),Trash,Snow Removal,Recreation Facility
Senior Community No
Tax ID 8392-29-8538
Ownership Fee Simple
SqFt Source Assessor
Acceptable Financing Cash, Conventional, FHA, VA
Listing Terms Cash, Conventional, FHA, VA
Financing Cash,Conventional,FHA,VA
Special Listing Condition Standard
Read Less
Want to know what your home might be worth? Contact us for a FREE valuation!

Our team is ready to help you sell your home for the highest possible price ASAP

Bought with Aisha Burney • CENTURY 21 New Millennium




