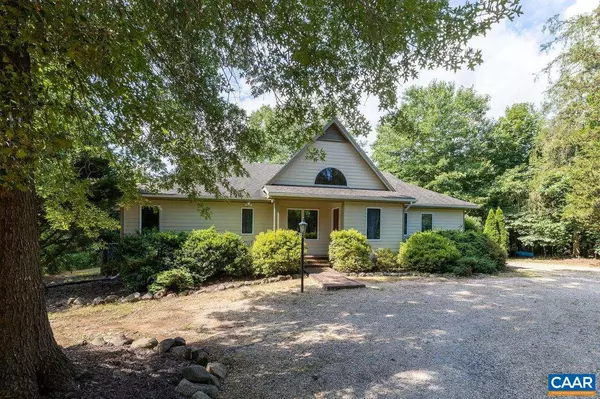$375,000
$389,000
3.6%For more information regarding the value of a property, please contact us for a free consultation.
887 CEDAR MEADOW DR DR Nellysford, VA 22958
3 Beds
2 Baths
1,865 SqFt
Key Details
Sold Price $375,000
Property Type Single Family Home
Sub Type Detached
Listing Status Sold
Purchase Type For Sale
Square Footage 1,865 sqft
Price per Sqft $201
Subdivision Unknown
MLS Listing ID 619368
Sold Date 08/16/21
Style Other
Bedrooms 3
Full Baths 2
HOA Fees $151/ann
HOA Y/N Y
Abv Grd Liv Area 1,865
Originating Board CAAR
Year Built 1996
Annual Tax Amount $2,140
Tax Year 2021
Lot Size 2.030 Acres
Acres 2.03
Property Description
Charming single-level home on a level site makes for exceptionally easy living! A circular driveway and covered front porch welcomes you, while keeping you out of inclement weather. Stepping inside, you'll find an open and gracious floorplan. A vaulted ceiling through the main living area with many windows allows natural light to spill in. Two guest bedrooms are at one end of the home, while the master suite rests at the other, offering the owner terrific separation. Hardwood floors flow throughout, with no carpet. A bright sunroom off the kitchen overlooks the deck, hot-tub and back yard. In additional to central heat and air, there are two gas stoves offering terrific ambiance and abundant heat. The crawlspace is enclosed via a full vapor barrier, and also boasts a dehumidification system, ensuring the space remains cool, dry and trouble-free. If you enjoy privacy this is the spot for you: property consists of a double-lot, totaling 2.03 acres. (Originally lots A38 and A40) The sites are merged as a singular property, but future owners could separate & sell A40 if desired. A short path from the back yard leads to a terrific sun-filled garden. A short stroll to golf, dining and major amenities. Terrific location!,Painted Cabinets,Fireplace in Living Room,Fireplace in Sun Room
Location
State VA
County Nelson
Zoning RPC
Rooms
Other Rooms Living Room, Dining Room, Primary Bedroom, Kitchen, Foyer, Sun/Florida Room, Laundry, Primary Bathroom, Full Bath, Additional Bedroom
Basement Heated, Outside Entrance
Main Level Bedrooms 3
Interior
Interior Features Walk-in Closet(s), Attic, Breakfast Area, Pantry, Entry Level Bedroom
Heating Heat Pump(s)
Cooling Heat Pump(s)
Flooring Ceramic Tile, Hardwood
Fireplaces Number 2
Fireplaces Type Gas/Propane
Equipment Dryer, Washer, Dishwasher, Disposal, Oven/Range - Electric, Microwave, Refrigerator
Fireplace Y
Window Features Insulated
Appliance Dryer, Washer, Dishwasher, Disposal, Oven/Range - Electric, Microwave, Refrigerator
Heat Source Propane - Owned
Exterior
Exterior Feature Deck(s), Porch(es)
View Garden/Lawn
Roof Type Composite
Accessibility None
Porch Deck(s), Porch(es)
Garage N
Building
Lot Description Sloping, Private, Secluded, Trees/Wooded
Story 1
Foundation Block, Crawl Space
Sewer Septic Exists
Water Public
Architectural Style Other
Level or Stories 1
Additional Building Above Grade, Below Grade
Structure Type High,Vaulted Ceilings,Cathedral Ceilings
New Construction N
Schools
Elementary Schools Rockfish
Middle Schools Nelson
High Schools Nelson
School District Nelson County Public Schools
Others
Ownership Other
Security Features Smoke Detector
Special Listing Condition Standard
Read Less
Want to know what your home might be worth? Contact us for a FREE valuation!

Our team is ready to help you sell your home for the highest possible price ASAP

Bought with ERRIN SEARCY • STORY HOUSE REAL ESTATE




