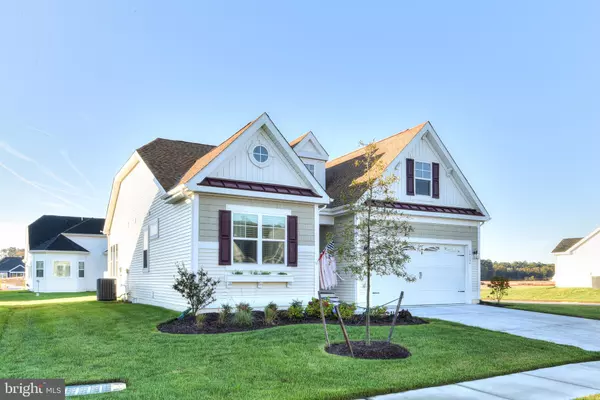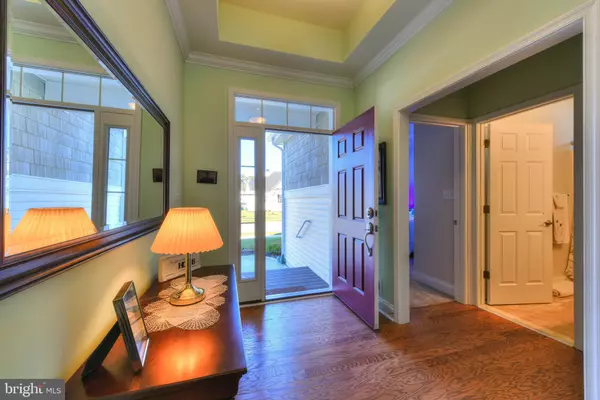$625,000
$649,000
3.7%For more information regarding the value of a property, please contact us for a free consultation.
24156 BUNTING CIR Harbeson, DE 19951
3 Beds
2 Baths
1,800 SqFt
Key Details
Sold Price $625,000
Property Type Single Family Home
Sub Type Detached
Listing Status Sold
Purchase Type For Sale
Square Footage 1,800 sqft
Price per Sqft $347
Subdivision Walden
MLS Listing ID DESU2012212
Sold Date 04/18/22
Style Contemporary
Bedrooms 3
Full Baths 2
HOA Fees $75/mo
HOA Y/N Y
Abv Grd Liv Area 1,800
Originating Board BRIGHT
Year Built 2021
Annual Tax Amount $1,323
Property Description
Why wait? This amazing Montauk-model home in the highly desirable community of Walden offers three bedrooms and two full bathrooms in a contemporary ranch-style layout! From the carriage-house garage doors to the warm and welcoming entryway, everything about this property is designed to make you feel at home. Enjoy wonderful open living with an abundance of natural sunlight, and spend your evenings curled up in front of the majestic stone fireplace. The main living area, dining area, and kitchen all blend seamlessly, making entertaining a breeze. Kitchen highlights include soft-close drawers, a built-in cutting board, exquisite granite bar with ample seating, and plentiful cabinet space to suit all your culinary needs. Relish outdoor living on the relaxing porch. The regal owners suite boasts a ridge-beam ceiling and en suite bathroom with tiled shower and double-sink vanity. The community of Walden offers direct access to idyllic Burtons Pond and is only a few minutes drive to downtown Lewes. Amenities are currently under construction and will include a clubhouse and fitness center, outdoor pool, pickleball courts, multi-use sports courts, common-area maintenance, trash/recycling, dock for launching your kayak into Burtons Pond, additional ponds with fountains, sidewalks, walking trails, and snow removal (roads only). HOA fees are currently $75 per month. Please note that when amenities are completed, HOA fees will be adjusted to $125 per month. This amazing property will not last long, so schedule your tour today!
Location
State DE
County Sussex
Area Lewes Rehoboth Hundred (31009)
Zoning R
Rooms
Other Rooms Living Room, Dining Room, Primary Bedroom, Bedroom 2, Kitchen, Foyer, Bedroom 1, Laundry, Bathroom 1, Primary Bathroom
Main Level Bedrooms 3
Interior
Interior Features Built-Ins, Carpet, Ceiling Fan(s), Dining Area, Entry Level Bedroom, Floor Plan - Open, Kitchen - Gourmet, Kitchen - Island, Pantry, Primary Bath(s), Recessed Lighting, Bathroom - Stall Shower, Bathroom - Tub Shower, Upgraded Countertops, Walk-in Closet(s), Wood Floors, Crown Moldings
Hot Water Natural Gas, Tankless
Heating Energy Star Heating System, Humidifier, Programmable Thermostat
Cooling Central A/C
Flooring Carpet, Ceramic Tile, Hardwood
Fireplaces Number 1
Fireplaces Type Gas/Propane, Mantel(s), Stone
Equipment Cooktop, Built-In Microwave, Dryer, Oven - Double, Oven/Range - Gas, Stainless Steel Appliances, Washer, Water Dispenser, Water Heater - Tankless, Dishwasher, Disposal
Fireplace Y
Window Features Double Hung,ENERGY STAR Qualified,Low-E
Appliance Cooktop, Built-In Microwave, Dryer, Oven - Double, Oven/Range - Gas, Stainless Steel Appliances, Washer, Water Dispenser, Water Heater - Tankless, Dishwasher, Disposal
Heat Source Natural Gas
Laundry Has Laundry
Exterior
Exterior Feature Deck(s)
Parking Features Garage - Front Entry, Garage Door Opener, Inside Access
Garage Spaces 4.0
Utilities Available Under Ground, Cable TV
Amenities Available Club House, Fitness Center, Pool - Outdoor, Jog/Walk Path, Basketball Courts, Bike Trail, Common Grounds, Community Center, Exercise Room, Game Room, Meeting Room, Pier/Dock, Tennis Courts, Tot Lots/Playground
Water Access N
Roof Type Architectural Shingle
Accessibility 32\"+ wide Doors, Doors - Lever Handle(s), Grab Bars Mod
Porch Deck(s)
Attached Garage 2
Total Parking Spaces 4
Garage Y
Building
Lot Description Landscaping, Rear Yard, Corner
Story 1
Foundation Crawl Space
Sewer Public Sewer
Water Public
Architectural Style Contemporary
Level or Stories 1
Additional Building Above Grade
Structure Type 2 Story Ceilings,9'+ Ceilings,Tray Ceilings,Vaulted Ceilings
New Construction Y
Schools
School District Cape Henlopen
Others
HOA Fee Include Common Area Maintenance,Trash,Snow Removal,Management,Pier/Dock Maintenance,Pool(s),Recreation Facility,Reserve Funds,Road Maintenance
Senior Community No
Tax ID 234-17.00-904.00
Ownership Fee Simple
SqFt Source Estimated
Security Features Carbon Monoxide Detector(s),Smoke Detector
Special Listing Condition Standard
Read Less
Want to know what your home might be worth? Contact us for a FREE valuation!

Our team is ready to help you sell your home for the highest possible price ASAP

Bought with Debbie Reed • RE/MAX Realty Group Rehoboth




