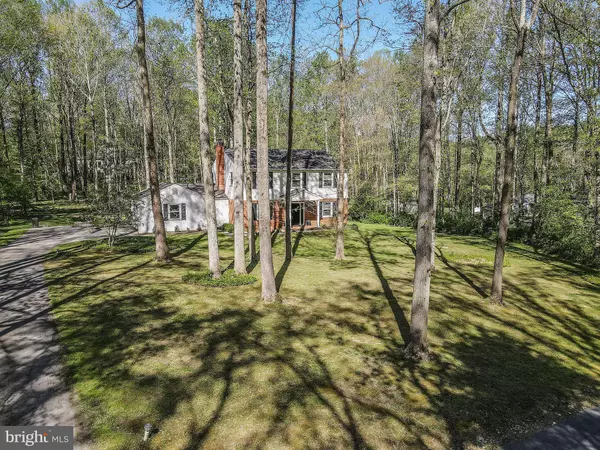$575,000
$575,000
For more information regarding the value of a property, please contact us for a free consultation.
13 WALNUT VALLEY RD Chadds Ford, PA 19317
4 Beds
3 Baths
2,350 SqFt
Key Details
Sold Price $575,000
Property Type Single Family Home
Sub Type Detached
Listing Status Sold
Purchase Type For Sale
Square Footage 2,350 sqft
Price per Sqft $244
Subdivision None Available
MLS Listing ID PACT536590
Sold Date 07/16/21
Style Colonial
Bedrooms 4
Full Baths 3
HOA Y/N N
Abv Grd Liv Area 2,350
Originating Board BRIGHT
Year Built 1972
Annual Tax Amount $8,698
Tax Year 2020
Lot Size 2.200 Acres
Acres 2.2
Lot Dimensions 0.00 x 0.00
Property Description
Welcome to an EXCEPTIONAL opportunity to own the maintained & updated Brick & Vinyl Colonial on a stunning 2.2 acres in Chadds Ford, Kennett Twp. Located off Rt. 52, easy access to DE. This update home is ready for your buyers. The curb appeal couldn't be any better! Enter the Covered porch with new front door to the Foyer with open flow to Living room / Dining room, with updated hardwood flooring. Generous size rooms to entertain. Family room has Stone fireplace with new liner. Kitchen features newer appliances, granite counters & slider to the screened porch & deck overlooking the large rear yard. The first floor also features a full bathroom with stall shower. The 2nd floor features 4 generous size bedrooms. Master bedroom has 2 large closets & a new master bathroom. 3 additional bedrooms with ceiling fans, hardwood flooring, generous closets all share the new hall bathroom with dual sinks & tub shower. The basement has a finished area, storage area & access to a crawl space behind the rear door. The 2 car garage includes the tractor, cart, lawn equipment & lawn blower. Don't miss the new shed! This is a well maintained is home ready for its new homeowners! Low taxes & great access to PA & DE shopping, roadways & many great schools. Updates include, New Master bathroom, New hall bathroom , HVAC 2017, whole house Generator, refinished hardwoods on 1st & 2nd floors, All new Windows, Doors, & Shed.
Location
State PA
County Chester
Area Kennett Twp (10362)
Zoning RES
Rooms
Other Rooms Living Room, Dining Room, Bedroom 2, Bedroom 3, Bedroom 4, Kitchen, Family Room, Bedroom 1, Bathroom 1, Bonus Room, Screened Porch
Basement Partial
Interior
Hot Water Electric
Heating Forced Air
Cooling Central A/C
Fireplaces Number 1
Fireplaces Type Stone
Fireplace Y
Heat Source Electric
Laundry Main Floor
Exterior
Parking Features Garage - Side Entry
Garage Spaces 2.0
Water Access N
Roof Type Asphalt
Accessibility None
Attached Garage 2
Total Parking Spaces 2
Garage Y
Building
Story 2
Foundation Crawl Space
Sewer On Site Septic
Water Well
Architectural Style Colonial
Level or Stories 2
Additional Building Above Grade, Below Grade
New Construction N
Schools
School District Kennett Consolidated
Others
Senior Community No
Tax ID 62-05 -0067.2300
Ownership Fee Simple
SqFt Source Assessor
Special Listing Condition Standard
Read Less
Want to know what your home might be worth? Contact us for a FREE valuation!

Our team is ready to help you sell your home for the highest possible price ASAP

Bought with Elin T Green • Beiler-Campbell Realtors-Avondale




