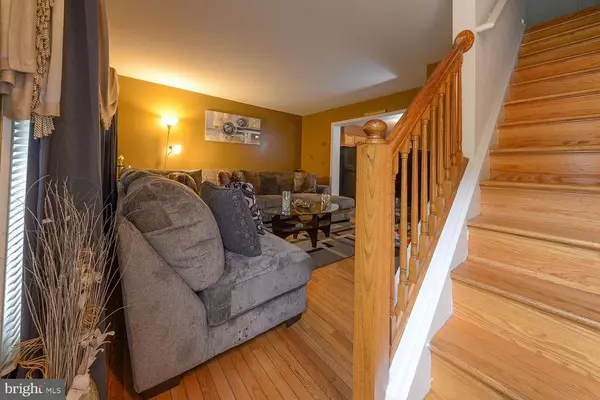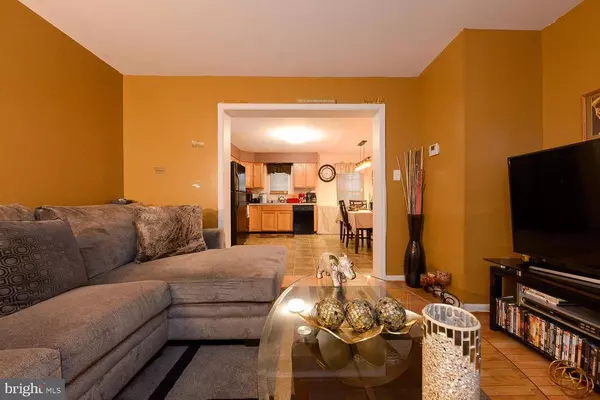$609,000
$625,000
2.6%For more information regarding the value of a property, please contact us for a free consultation.
3350 D ST SE Washington, DC 20019
6 Beds
4 Baths
3,004 SqFt
Key Details
Sold Price $609,000
Property Type Single Family Home
Sub Type Detached
Listing Status Sold
Purchase Type For Sale
Square Footage 3,004 sqft
Price per Sqft $202
Subdivision Fort Dupont Park
MLS Listing ID DCDC469050
Sold Date 02/02/21
Style Colonial
Bedrooms 6
Full Baths 3
Half Baths 1
HOA Y/N N
Abv Grd Liv Area 1,904
Originating Board BRIGHT
Year Built 2006
Annual Tax Amount $2,587
Tax Year 2020
Lot Size 5,046 Sqft
Acres 0.12
Property Description
Beautiful well built Colonial in the heart of Deanwood/Fort DuPont Park overs Great Value in a Great Package with a Great Location. This home packs a lot of punch with its 6 bedrooms, family room, 2 bonus rooms and 3.5 baths. It is the perfect single family home and also has the perfect layout for a group home because it has a bathroom on every level plus the basement has two flex spaces that can serve multiple functions. This home has a large first floor Master with hardwood floors and an on suite with plenty of closet space. Upstairs has 4 large bedrooms that are served by a full bath. Down stairs is simply over the top with possibilities galore. All of this and it also sits on a perfectly level square lot that is fenced. The backyard is screaming for a deck/patio with a private fire-pit. Did I mention that it has a privacy gate and fence along with a private drive way for off street parking for 2 cars. This beautiful home is Located along Minnesota avenue with easy access to Pennsylvania Ave, East Capital, DC 295 and Benning Rd/H Street.
Location
State DC
County Washington
Zoning RESIDENTIAL
Direction Southeast
Rooms
Other Rooms Living Room, Primary Bedroom, Bedroom 2, Bedroom 3, Bedroom 4, Kitchen, Family Room, Den, Bedroom 1, Laundry, Bathroom 1, Primary Bathroom, Half Bath
Basement Connecting Stairway, Fully Finished, Heated, Improved, Interior Access, Space For Rooms, Sump Pump, Windows, Rough Bath Plumb
Main Level Bedrooms 1
Interior
Interior Features Breakfast Area, Carpet, Ceiling Fan(s), Chair Railings, Combination Kitchen/Dining, Crown Moldings, Entry Level Bedroom, Floor Plan - Traditional, Kitchen - Eat-In, Kitchen - Table Space, Primary Bath(s), Soaking Tub, Tub Shower, Walk-in Closet(s), Window Treatments, Wood Floors
Hot Water Electric
Heating Forced Air, Energy Star Heating System, Heat Pump(s)
Cooling Ceiling Fan(s), Central A/C, Energy Star Cooling System, Heat Pump(s)
Flooring Carpet, Hardwood, Vinyl
Equipment Built-In Microwave, Dishwasher, Disposal, Dryer - Electric, Energy Efficient Appliances, ENERGY STAR Refrigerator, Exhaust Fan, Icemaker, Oven - Self Cleaning, Oven/Range - Electric, Refrigerator
Window Features Double Pane,Screens
Appliance Built-In Microwave, Dishwasher, Disposal, Dryer - Electric, Energy Efficient Appliances, ENERGY STAR Refrigerator, Exhaust Fan, Icemaker, Oven - Self Cleaning, Oven/Range - Electric, Refrigerator
Heat Source Electric
Laundry Main Floor
Exterior
Garage Spaces 2.0
Fence Decorative, Split Rail
Utilities Available Electric Available
Water Access N
Roof Type Shingle
Accessibility None
Total Parking Spaces 2
Garage N
Building
Story 3
Sewer Public Septic, Public Sewer
Water Public
Architectural Style Colonial
Level or Stories 3
Additional Building Above Grade, Below Grade
Structure Type Dry Wall
New Construction N
Schools
Elementary Schools Kimball
Middle Schools Sousa
High Schools Eastern Senior
School District District Of Columbia Public Schools
Others
Senior Community No
Tax ID 5431//0082
Ownership Fee Simple
SqFt Source Assessor
Security Features Carbon Monoxide Detector(s),Fire Detection System,Main Entrance Lock,Motion Detectors,Security System,Smoke Detector,Window Grills
Horse Property N
Special Listing Condition Standard
Read Less
Want to know what your home might be worth? Contact us for a FREE valuation!

Our team is ready to help you sell your home for the highest possible price ASAP

Bought with Roger Taylor • Keller Williams Capital Properties




