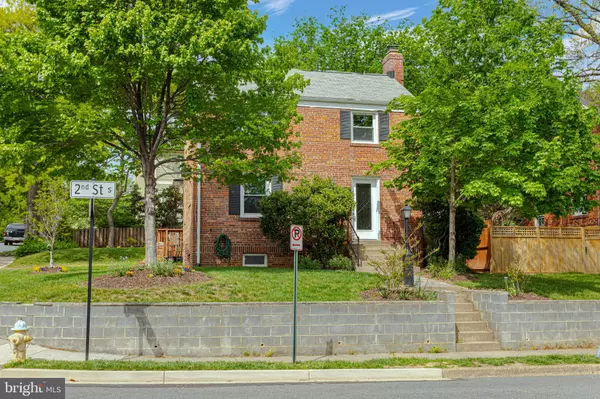$810,000
$770,000
5.2%For more information regarding the value of a property, please contact us for a free consultation.
4653 2ND ST S Arlington, VA 22204
2 Beds
2 Baths
1,600 SqFt
Key Details
Sold Price $810,000
Property Type Single Family Home
Sub Type Detached
Listing Status Sold
Purchase Type For Sale
Square Footage 1,600 sqft
Price per Sqft $506
Subdivision Barcroft
MLS Listing ID VAAR2015996
Sold Date 06/17/22
Style Colonial
Bedrooms 2
Full Baths 2
HOA Y/N N
Abv Grd Liv Area 1,100
Originating Board BRIGHT
Year Built 1947
Annual Tax Amount $6,715
Tax Year 2021
Lot Size 5,680 Sqft
Acres 0.13
Property Description
Come check out this classic brick colonial home in one of Arlington's most desired neighborhoods. The owner has taken meticulous care of and made updates throughout this beautiful home. The lovely kitchen boasts granite countertops, stainless steel appliances, a new refrigerator and microwave, and a cozy dining area perfect for family meals and entertaining. The dining area leads into the sunny family room that features beautifully finished wood floors and a fireplace. The upstairs is fitted with 2 spacious rooms and a recently updated full bathroom with heated floors. The basement was recently finished and is perfect as a home gym, office and/or recreation room. The basement also features a new full bathroom. Enjoy outdoor dining and entertaining in the spacious corner lot yard which features a beautiful deck and pergola. With finished hardwood floors throughout, a fully finished basement outfitted with a new washer and dryer, new furnace and air conditioner, newer water heater, extra storage space, and fresh paint throughout, this home is sure to please. This home is conveniently located to shops, dining, parks and provides easy access to Route 50 and into DC. It doesn't get any better than this!
Location
State VA
County Arlington
Zoning R-6
Rooms
Other Rooms Kitchen, Family Room, Breakfast Room, Exercise Room, Laundry, Recreation Room, Storage Room
Basement Fully Finished, Outside Entrance
Interior
Interior Features Combination Kitchen/Dining, Floor Plan - Traditional, Family Room Off Kitchen, Upgraded Countertops, Wood Floors
Hot Water Natural Gas
Heating Forced Air
Cooling Central A/C
Fireplaces Number 1
Equipment Dishwasher, Disposal, Dryer, Icemaker, Oven/Range - Gas, Refrigerator, Washer, Microwave
Fireplace Y
Appliance Dishwasher, Disposal, Dryer, Icemaker, Oven/Range - Gas, Refrigerator, Washer, Microwave
Heat Source Natural Gas
Laundry Basement
Exterior
Garage Spaces 2.0
Water Access N
Accessibility None
Total Parking Spaces 2
Garage N
Building
Story 3
Foundation Block
Sewer Public Sewer
Water Public
Architectural Style Colonial
Level or Stories 3
Additional Building Above Grade, Below Grade
New Construction N
Schools
School District Arlington County Public Schools
Others
Senior Community No
Tax ID 23-010-014
Ownership Fee Simple
SqFt Source Assessor
Special Listing Condition Standard
Read Less
Want to know what your home might be worth? Contact us for a FREE valuation!

Our team is ready to help you sell your home for the highest possible price ASAP

Bought with Sarah Rossum • Redfin Corp




