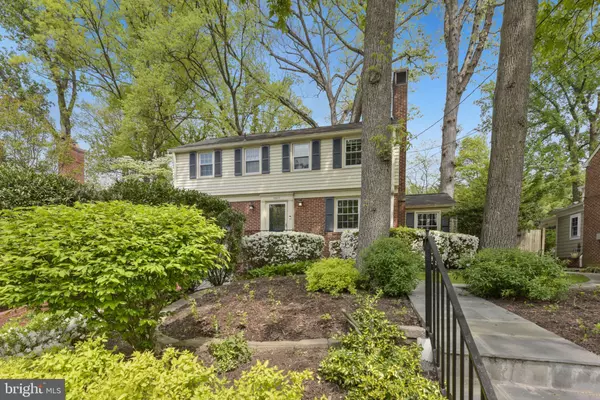$1,470,000
$1,329,000
10.6%For more information regarding the value of a property, please contact us for a free consultation.
5907 CRANSTON RD Bethesda, MD 20816
3 Beds
4 Baths
2,182 SqFt
Key Details
Sold Price $1,470,000
Property Type Single Family Home
Sub Type Detached
Listing Status Sold
Purchase Type For Sale
Square Footage 2,182 sqft
Price per Sqft $673
Subdivision Woodacres
MLS Listing ID MDMC2049772
Sold Date 06/06/22
Style Colonial
Bedrooms 3
Full Baths 3
Half Baths 1
HOA Y/N N
Abv Grd Liv Area 1,782
Originating Board BRIGHT
Year Built 1949
Annual Tax Amount $9,419
Tax Year 2021
Lot Size 7,200 Sqft
Acres 0.17
Property Description
Classic Wood Acres at its best! Charm abounds in this welcoming three-bedroom, three-and-a-half bathroom home in the heart of the welcoming Wood Acres neighborhood. Nestled on a quiet tree-lined street, this home boasts a birds-eye view of the neighborhood. A formal living room greets you as you enter the home from a flagstone walkway. A large picture window overlooking the front yard, a wood-burning fireplace, and oak floors compliment this area and invite you to spend time with friends and family. Oak floors and custom molding invite you into the formal dining space with abundant natural light with windows overlooking your level, a fully fenced backyard, and a patio.
French doors off of the dining space lead you into a light-filled sunroom that could also be used as a home office. Three walls of windows allow for a lovely space for work or play. A cozy family room with multiple closets and custom built-ins, an upgraded kitchen with eat-in space, and desk space round off the first floor of this home. Access from the kitchen to the large, private backyard makes entertaining on your patio a breeze.
On the second floor of this home, you will find a generously sized primary bedroom boasting a newly remodeled ensuite bathroom (2021) and multiple closets with custom organizers. There are two additional bedrooms on this floor with a cheerful, full hallway bathroom.
The basement of this home is fully finished and can also be accessed by the attached one-car garage. Living space with built-ins, a full bathroom, and a laundry room can also be found here. A separate room with multiple closets also offers a flexible use space.
Welcome home - Wood Acres can't wait to greet you!
Location
State MD
County Montgomery
Zoning R60
Rooms
Other Rooms Living Room, Dining Room, Kitchen, Family Room, Den, Breakfast Room, Office
Basement Daylight, Partial
Interior
Hot Water Natural Gas
Heating Central
Cooling Central A/C
Flooring Hardwood, Carpet
Fireplaces Number 1
Fireplaces Type Wood
Fireplace Y
Heat Source Natural Gas
Laundry Basement
Exterior
Parking Features Basement Garage, Garage - Front Entry
Garage Spaces 3.0
Water Access N
Roof Type Asphalt
Accessibility None
Attached Garage 1
Total Parking Spaces 3
Garage Y
Building
Story 3
Foundation Block
Sewer Public Sewer
Water Public
Architectural Style Colonial
Level or Stories 3
Additional Building Above Grade, Below Grade
New Construction N
Schools
Elementary Schools Wood Acres
Middle Schools Pyle
High Schools Walt Whitman
School District Montgomery County Public Schools
Others
Senior Community No
Tax ID 160700571073
Ownership Fee Simple
SqFt Source Assessor
Special Listing Condition Standard
Read Less
Want to know what your home might be worth? Contact us for a FREE valuation!

Our team is ready to help you sell your home for the highest possible price ASAP

Bought with Eric Thomas Toussaint • Compass





