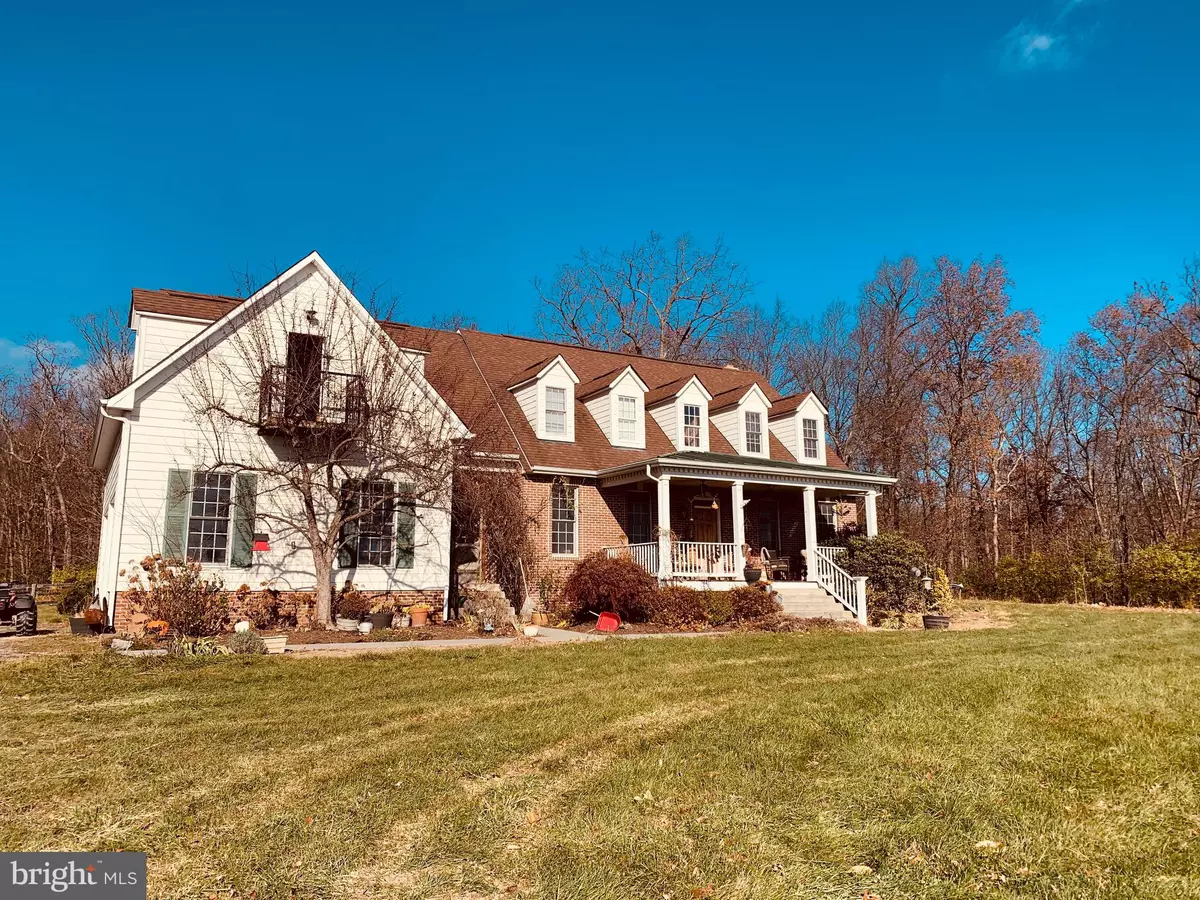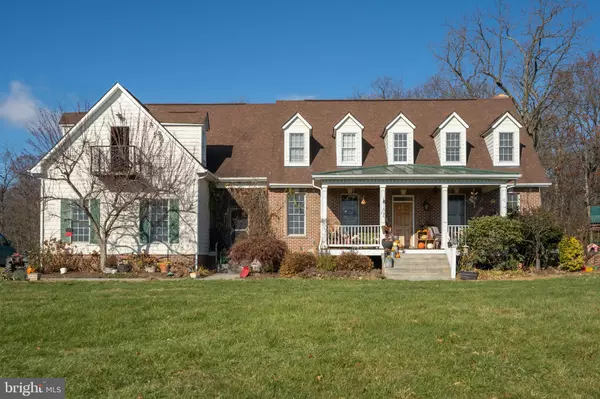$970,000
$975,000
0.5%For more information regarding the value of a property, please contact us for a free consultation.
445 SLATE LN Stephenson, VA 22656
3 Beds
3 Baths
3,728 SqFt
Key Details
Sold Price $970,000
Property Type Single Family Home
Sub Type Detached
Listing Status Sold
Purchase Type For Sale
Square Footage 3,728 sqft
Price per Sqft $260
Subdivision Leetown
MLS Listing ID VAFV2002882
Sold Date 06/09/22
Style Colonial
Bedrooms 3
Full Baths 2
Half Baths 1
HOA Y/N N
Abv Grd Liv Area 3,728
Originating Board BRIGHT
Year Built 2004
Annual Tax Amount $5,622
Tax Year 2021
Lot Size 40.000 Acres
Acres 40.0
Property Description
Back on the market with more acreage!
Idyllic 40 acre farm with large home and barn! This spacious 3,727 sqft home with 3 bedrooms, 2.5 baths and a 2,062 sqft full unfinished basement is waiting for you to make it your own. On the main floor, enjoy the open kitchen and living area with vaulted ceilings and an impressive stone wood burning fireplace at its focal point. Separate den or office area, dining room, half bath, laundry room and main floor master bedroom with newly renovated en-suite bathroom finish out the main level. Upstairs, you find 2 additional rooms with hall bathroom and a large bonus room (currently being used as a bedroom) with vaulted ceilings, a small balcony looking out toward the mountains, and separate private access stairway just past the kitchen . Attached 2 car garage.
Outside you will enjoy looking out over 40 acres of pasture land, woods and mountain views. Approximately 15 acres (of the 40 acres) is fully fenced for horses or livestock. The 3000 sqft barn has a large second floor (currently used for additional storage) for you to finish out as you desire.
Central AC. Multiple heating sources: propane first floor, heat pump second floor, wood stove in basement, wood burning fireplace on main level, propane logs in first floor bedroom. New hot water heater.
Location
State VA
County Frederick
Zoning RA
Rooms
Basement Full
Main Level Bedrooms 1
Interior
Interior Features Additional Stairway, Carpet, Ceiling Fan(s), Chair Railings, Combination Kitchen/Living, Dining Area, Entry Level Bedroom, Family Room Off Kitchen, Floor Plan - Open, Formal/Separate Dining Room, Kitchen - Island, Pantry, Tub Shower, Upgraded Countertops, Walk-in Closet(s), Water Treat System, Wood Floors, Wood Stove
Hot Water Electric
Heating Heat Pump(s)
Cooling Central A/C
Fireplaces Number 1
Fireplaces Type Stone, Wood, Gas/Propane, Free Standing
Equipment Built-In Range, Dishwasher, Disposal, Dryer, Microwave, Oven - Wall, Refrigerator, Washer, Water Heater
Fireplace Y
Appliance Built-In Range, Dishwasher, Disposal, Dryer, Microwave, Oven - Wall, Refrigerator, Washer, Water Heater
Heat Source Electric
Laundry Main Floor
Exterior
Exterior Feature Balcony, Porch(es)
Parking Features Garage - Side Entry
Garage Spaces 2.0
Fence Wood, Partially
Water Access N
View Mountain, Garden/Lawn, Pasture, Scenic Vista
Accessibility None
Porch Balcony, Porch(es)
Attached Garage 2
Total Parking Spaces 2
Garage Y
Building
Lot Description Backs to Trees, Front Yard, Rear Yard, Rural, SideYard(s), Cleared
Story 2
Foundation Block
Sewer On Site Septic
Water Well
Architectural Style Colonial
Level or Stories 2
Additional Building Above Grade, Below Grade
New Construction N
Schools
Elementary Schools Stonewall
Middle Schools James Wood
High Schools James Wood
School District Frederick County Public Schools
Others
Senior Community No
Tax ID 45 A 4
Ownership Fee Simple
SqFt Source Estimated
Special Listing Condition Standard
Read Less
Want to know what your home might be worth? Contact us for a FREE valuation!

Our team is ready to help you sell your home for the highest possible price ASAP

Bought with Lisa Cameron • Redfin Corporation




