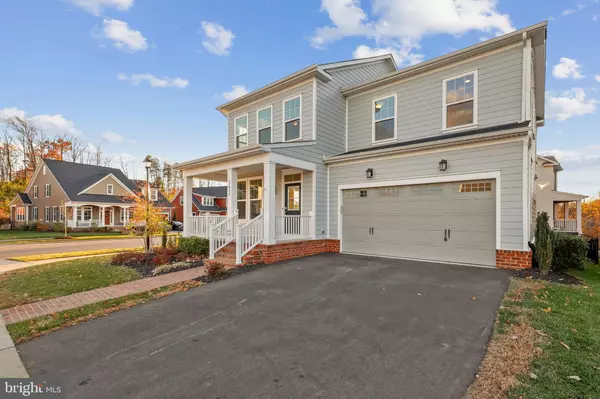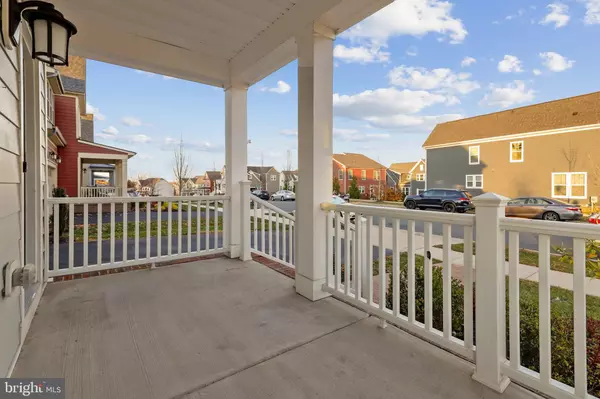$680,000
$699,900
2.8%For more information regarding the value of a property, please contact us for a free consultation.
17040 TAKEAWAY LN Dumfries, VA 22026
5 Beds
4 Baths
3,216 SqFt
Key Details
Sold Price $680,000
Property Type Single Family Home
Sub Type Detached
Listing Status Sold
Purchase Type For Sale
Square Footage 3,216 sqft
Price per Sqft $211
Subdivision Harbor Station
MLS Listing ID VAPW2012544
Sold Date 01/14/22
Style Craftsman
Bedrooms 5
Full Baths 3
Half Baths 1
HOA Fees $180/mo
HOA Y/N Y
Abv Grd Liv Area 2,422
Originating Board BRIGHT
Year Built 2017
Annual Tax Amount $7,106
Tax Year 2021
Lot Size 7,379 Sqft
Acres 0.17
Property Description
Here's a beauty in Potomac Shores. Great corner lot with a fenced in yard. Front porch for rocking in a chair or waiving to your neighbors. Open floor plan with bright walls, recessed lights, large windows, and warm wood floors. Modern kitchen with plenty of rich dark cabinets, tile backsplash, and an oversized island. The upper level provides 3 great sized bedrooms and a hall bath. Primary bedroom with an impressive walk in closet and a bathroom with dual sinks and a shower and tub. More space to spread out in the plush carpeted basement. Entertaining space, family room, office space, whatever you choose. Full bathroom with a tub/shower combo, storage, and sliding door to the backyard complete the basement. It's all here, Start 2022 with a new address!
Location
State VA
County Prince William
Zoning PMR
Rooms
Basement Connecting Stairway, Full, Heated, Interior Access, Outside Entrance, Partially Finished, Rear Entrance, Shelving, Sump Pump, Space For Rooms
Interior
Interior Features Air Filter System, Attic/House Fan, Bar, Carpet, Combination Dining/Living, Crown Moldings, Dining Area, Family Room Off Kitchen, Floor Plan - Open, Kitchen - Gourmet, Kitchen - Island, Pantry, Sprinkler System, Upgraded Countertops, Walk-in Closet(s), Wet/Dry Bar, WhirlPool/HotTub, Window Treatments, Wood Floors
Hot Water Natural Gas
Heating Central
Cooling Central A/C
Fireplaces Number 1
Equipment Dishwasher, Refrigerator, Stove
Appliance Dishwasher, Refrigerator, Stove
Heat Source Natural Gas
Exterior
Parking Features Garage Door Opener, Garage - Front Entry, Inside Access
Garage Spaces 2.0
Amenities Available Bar/Lounge, Beach, Bike Trail, Boat Ramp, Club House, Common Grounds, Community Center, Day Care, Exercise Room, Fitness Center, Golf Club, Golf Course, Golf Course Membership Available, Jog/Walk Path, Meeting Room, Newspaper Service, Party Room, Picnic Area, Pier/Dock, Pool - Outdoor, Pool Mem Avail, Putting Green, Recreational Center, Security, Swimming Pool, Tot Lots/Playground
Water Access N
Accessibility None
Attached Garage 2
Total Parking Spaces 2
Garage Y
Building
Story 3
Foundation Other
Sewer Public Sewer
Water Public
Architectural Style Craftsman
Level or Stories 3
Additional Building Above Grade, Below Grade
New Construction N
Schools
Elementary Schools Swans Creek
Middle Schools Potomac
High Schools Potomac
School District Prince William County Public Schools
Others
HOA Fee Include Common Area Maintenance,Health Club,High Speed Internet,Pier/Dock Maintenance,Recreation Facility,Pool(s),Reserve Funds,Snow Removal,Trash
Senior Community No
Tax ID 8289-86-8911
Ownership Fee Simple
SqFt Source Assessor
Security Features Carbon Monoxide Detector(s),Exterior Cameras,Fire Detection System,Monitored,Motion Detectors,Smoke Detector,Security System,Surveillance Sys,Sprinkler System - Indoor
Special Listing Condition Standard
Read Less
Want to know what your home might be worth? Contact us for a FREE valuation!

Our team is ready to help you sell your home for the highest possible price ASAP

Bought with Michael I Putnam • RE/MAX Executives





