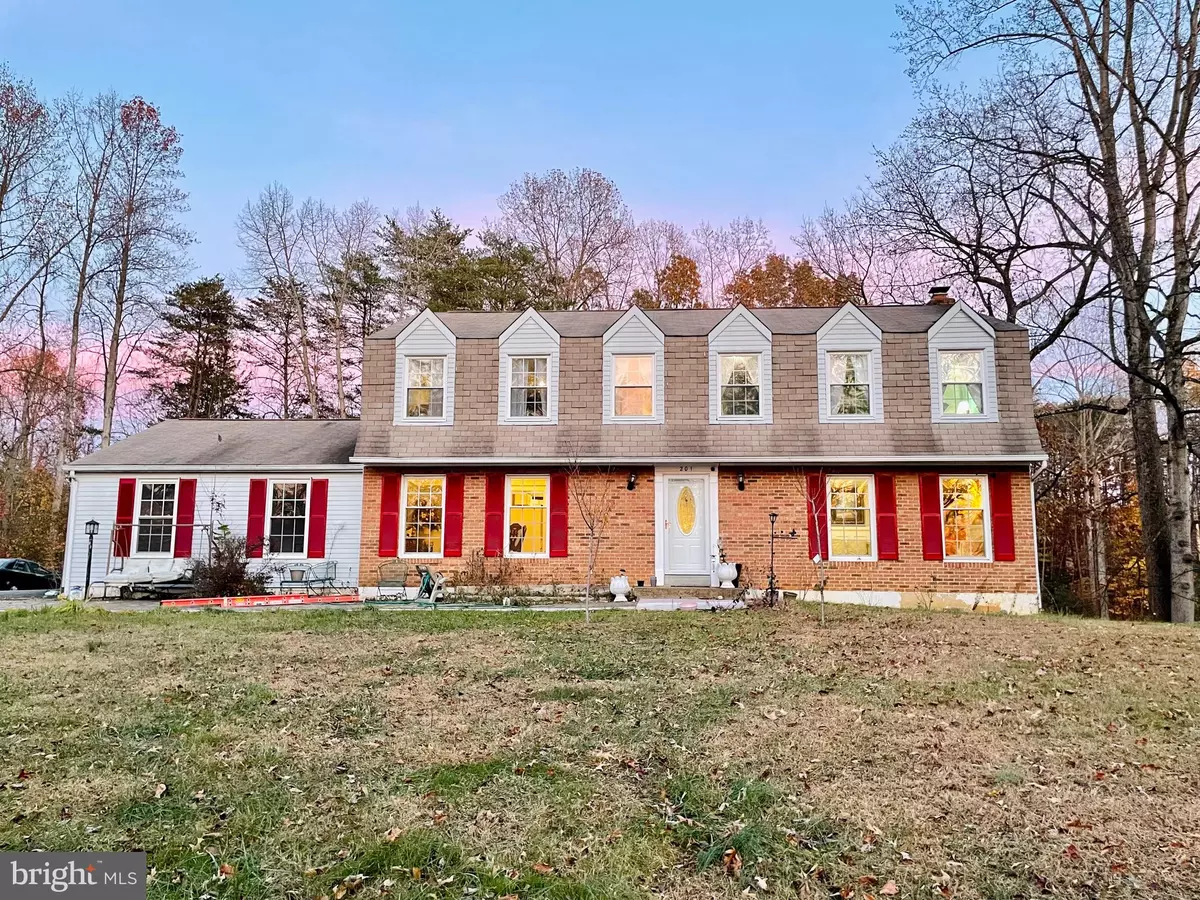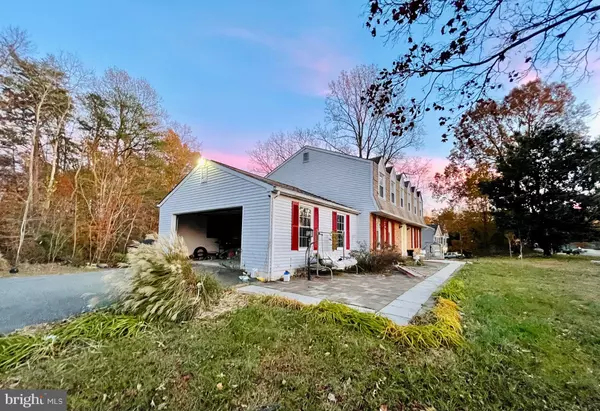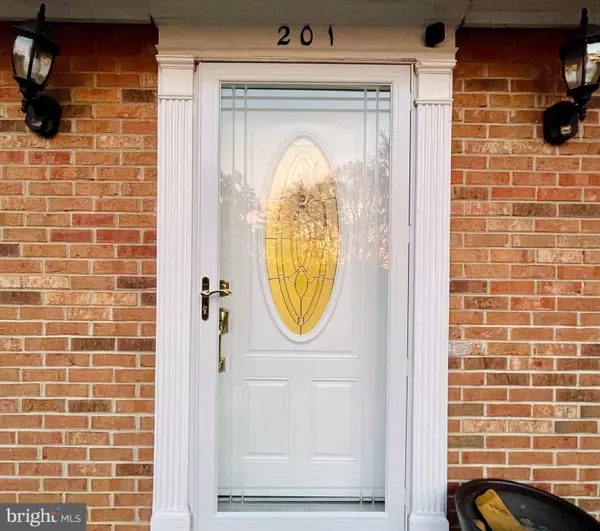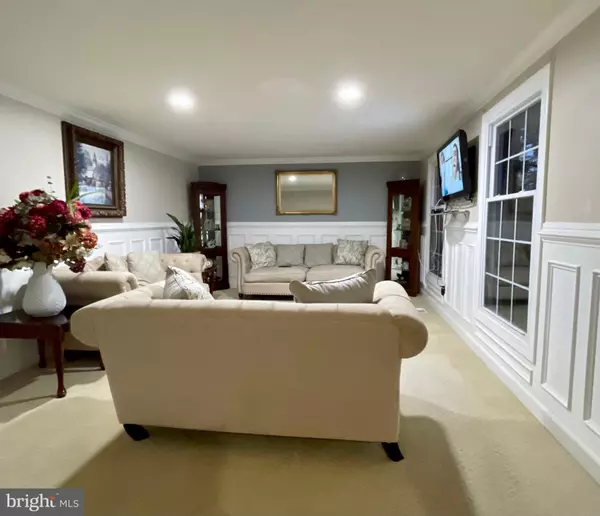$428,500
$435,000
1.5%For more information regarding the value of a property, please contact us for a free consultation.
201 BAY CV Stafford, VA 22554
5 Beds
4 Baths
2,376 SqFt
Key Details
Sold Price $428,500
Property Type Single Family Home
Sub Type Detached
Listing Status Sold
Purchase Type For Sale
Square Footage 2,376 sqft
Price per Sqft $180
Subdivision Aquia Harbour
MLS Listing ID VAST2005314
Sold Date 01/19/22
Style Colonial,Dutch
Bedrooms 5
Full Baths 3
Half Baths 1
HOA Fees $133/mo
HOA Y/N Y
Abv Grd Liv Area 2,376
Originating Board BRIGHT
Year Built 1978
Annual Tax Amount $3,513
Tax Year 2021
Lot Size 0.580 Acres
Acres 0.58
Property Description
Wonderful opportunity to own a home in Aquia Harbour! Come and enjoy gorgeous sunsets form this home. Pictures were not digitally modified - those are the sunsets you will get! This house has 5 spacious bedrooms, 2.5 baths and a third full bath and bedroom in basement (NTC) Great updates were made to the flooring in the main level. The kitchen has an open feel that allows you to always be part of the party while entertaining friends and family in the living room. Also great to keep an eye on the little ones while cooking. This home has tasteful finishes as crown molding and granite countertops in first level. The owner's bedroom has plenty of space! Basement has lots of potential as well. This home is a jewel -just need some TLC.
Location
State VA
County Stafford
Zoning R1
Rooms
Other Rooms Living Room, Dining Room, Primary Bedroom, Bedroom 3, Bedroom 4, Bedroom 5, Kitchen, Family Room, Laundry
Basement Outside Entrance, Interior Access, Partially Finished, Space For Rooms
Interior
Interior Features Breakfast Area, Family Room Off Kitchen, Kitchen - Country, Kitchen - Table Space, Dining Area, Primary Bath(s), Window Treatments
Hot Water Electric
Heating Heat Pump(s)
Cooling Central A/C
Fireplaces Number 1
Equipment Dishwasher, Disposal, Oven/Range - Electric, Washer/Dryer Hookups Only
Fireplace Y
Appliance Dishwasher, Disposal, Oven/Range - Electric, Washer/Dryer Hookups Only
Heat Source Electric
Exterior
Exterior Feature Deck(s)
Parking Features Garage - Side Entry
Garage Spaces 2.0
Utilities Available Cable TV Available
Amenities Available Basketball Courts, Bike Trail, Boat Dock/Slip, Community Center, Horse Trails, Jog/Walk Path, Marina/Marina Club, Pier/Dock, Pool Mem Avail, Pool - Outdoor, Security, Tennis Courts, Tot Lots/Playground, Water/Lake Privileges, Golf Course Membership Available
Water Access N
View Golf Course
Street Surface Black Top
Accessibility None
Porch Deck(s)
Attached Garage 2
Total Parking Spaces 2
Garage Y
Building
Story 3
Foundation Concrete Perimeter
Sewer Public Sewer
Water Public
Architectural Style Colonial, Dutch
Level or Stories 3
Additional Building Above Grade, Below Grade
New Construction N
Schools
School District Stafford County Public Schools
Others
HOA Fee Include Management,Road Maintenance,Common Area Maintenance,Security Gate,Trash
Senior Community No
Tax ID 21-B- - -1926
Ownership Fee Simple
SqFt Source Assessor
Security Features Security Gate
Acceptable Financing Cash, Conventional, VA, FHA
Listing Terms Cash, Conventional, VA, FHA
Financing Cash,Conventional,VA,FHA
Special Listing Condition Standard
Read Less
Want to know what your home might be worth? Contact us for a FREE valuation!

Our team is ready to help you sell your home for the highest possible price ASAP

Bought with Jordana H Adams • Samson Properties





