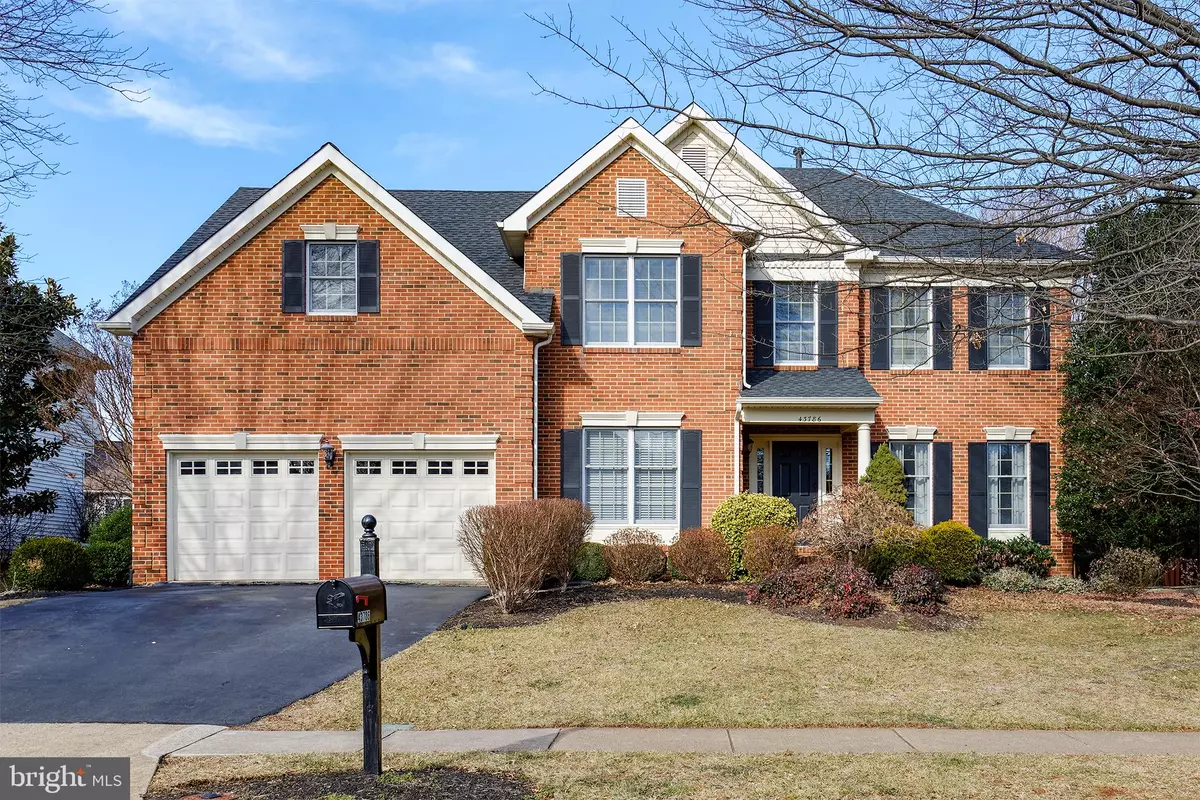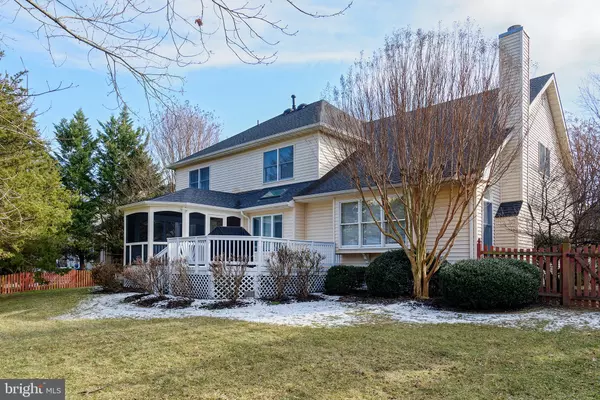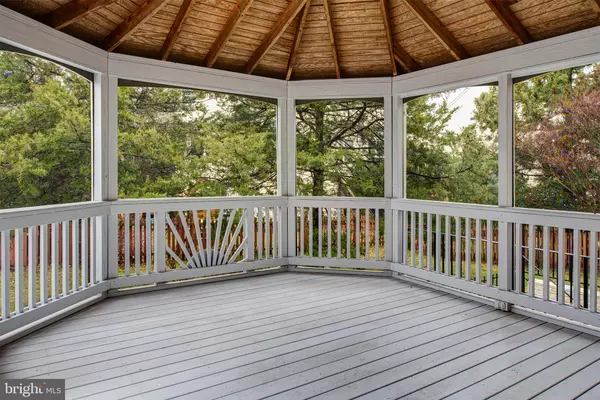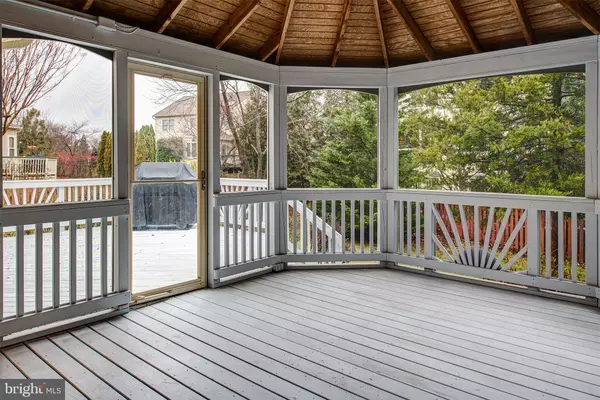$1,050,000
$975,000
7.7%For more information regarding the value of a property, please contact us for a free consultation.
43786 MICHENER DR Ashburn, VA 20147
4 Beds
4 Baths
4,485 SqFt
Key Details
Sold Price $1,050,000
Property Type Single Family Home
Sub Type Detached
Listing Status Sold
Purchase Type For Sale
Square Footage 4,485 sqft
Price per Sqft $234
Subdivision Farmwell Hunt
MLS Listing ID VALO2018764
Sold Date 03/14/22
Style Colonial
Bedrooms 4
Full Baths 3
Half Baths 1
HOA Fees $119/mo
HOA Y/N Y
Abv Grd Liv Area 3,285
Originating Board BRIGHT
Year Built 1997
Annual Tax Amount $7,996
Tax Year 2021
Lot Size 0.270 Acres
Acres 0.27
Property Description
You will be proud to own this beautiful, light filledToll Brothers home in Fabulous Farmwell Hunt! Deposit packages and backpacks in the thoughtfully designed Drop Zone. Invite guests to see your gleaming hardwoods, Newer Stainless Appliances, Remodeled Powder Room, Open Floorplan, Dedicated Home Office, Newer On Trend Designer Paint, Gas Fireplace, Vaulted Ceiling in Family Room and 2nd Staircase to Bedroom Level.
Gather in the kitchen or proceed to the Screened Porch and Deck for your favorite foods and beverages. Overlook your private fenced backyard while the lawn irrigation system keeps the professionally designed landscaping at its best.
Appreciate the generous Bedroom Sizes for all your loved ones. Begin or end the day in your Fully Remodeled Primary Bath Retreat with Shower Jets and Designer Tub.
Fun and games can be had in your fully finished basement! Den, 3rd Full Bath, Game Room, Rec Room with Bar, Storage Rooms and egress stairs to back yard await you and yours.
Updates include: Deck and Screened Porch Paint (2021), Basement Egress Paint (2020), Furnace (2020), Remodeled Powder Room (2019), Remodeled Primary Bath (2018), Refrigerator (2017/2018), Dishwasher (2017), Roof (2017), Washer & Dryer (2016), Water Heater (2014). Bonus updates: Water Softener, Radon Mitigation System, Skylight, Plantation Blinds and Lighting.
Community Amenities Include Pool, Tennis, Basketball Courts, Tot Lots, Gazebo, Paths and Lake with Lighted Fountains. Buy this house BEFORE Metro is scheduled to open later this year! (< 2 miles away!)
Location
State VA
County Loudoun
Zoning 19
Rooms
Other Rooms Living Room, Dining Room, Primary Bedroom, Bedroom 2, Bedroom 3, Bedroom 4, Kitchen, Game Room, Family Room, Den, Laundry, Mud Room, Office, Recreation Room, Bathroom 2, Bathroom 3, Primary Bathroom, Half Bath
Basement Fully Finished, Walkout Stairs, Connecting Stairway, Outside Entrance, Rear Entrance
Interior
Interior Features Additional Stairway, Built-Ins, Family Room Off Kitchen, Floor Plan - Open, Formal/Separate Dining Room, Kitchen - Eat-In, Kitchen - Gourmet, Kitchen - Island, Kitchen - Table Space, Pantry, Primary Bath(s), Recessed Lighting, Skylight(s), Soaking Tub, Stall Shower, Tub Shower, Walk-in Closet(s), Wet/Dry Bar, Wood Floors, Carpet
Hot Water Natural Gas
Heating Forced Air, Heat Pump(s), Zoned
Cooling Central A/C, Heat Pump(s), Zoned
Flooring Hardwood, Carpet
Fireplaces Number 1
Fireplaces Type Gas/Propane
Equipment Cooktop - Down Draft, Dishwasher, Disposal, Dryer, Icemaker, Oven - Double, Oven - Wall, Oven/Range - Electric, Refrigerator, Stainless Steel Appliances, Washer, Water Heater
Furnishings No
Fireplace Y
Appliance Cooktop - Down Draft, Dishwasher, Disposal, Dryer, Icemaker, Oven - Double, Oven - Wall, Oven/Range - Electric, Refrigerator, Stainless Steel Appliances, Washer, Water Heater
Heat Source Natural Gas, Electric
Laundry Basement
Exterior
Exterior Feature Screened, Porch(es), Deck(s)
Parking Features Garage - Front Entry, Garage Door Opener, Inside Access
Garage Spaces 4.0
Fence Rear
Amenities Available Basketball Courts, Club House, Common Grounds, Jog/Walk Path, Lake, Pool - Outdoor, Tennis Courts, Tot Lots/Playground
Water Access N
Accessibility None
Porch Screened, Porch(es), Deck(s)
Road Frontage State
Attached Garage 2
Total Parking Spaces 4
Garage Y
Building
Story 3
Foundation Active Radon Mitigation, Concrete Perimeter
Sewer Public Sewer
Water Public
Architectural Style Colonial
Level or Stories 3
Additional Building Above Grade, Below Grade
New Construction N
Schools
Elementary Schools Discovery
Middle Schools Farmwell Station
High Schools Broad Run
School District Loudoun County Public Schools
Others
HOA Fee Include Common Area Maintenance,Management,Reserve Funds,Trash,Pool(s),Recreation Facility
Senior Community No
Tax ID 087270153000
Ownership Fee Simple
SqFt Source Assessor
Security Features Monitored,Security System
Horse Property N
Special Listing Condition Standard
Read Less
Want to know what your home might be worth? Contact us for a FREE valuation!

Our team is ready to help you sell your home for the highest possible price ASAP

Bought with Ashutosh Vashist • Keller Williams Realty





